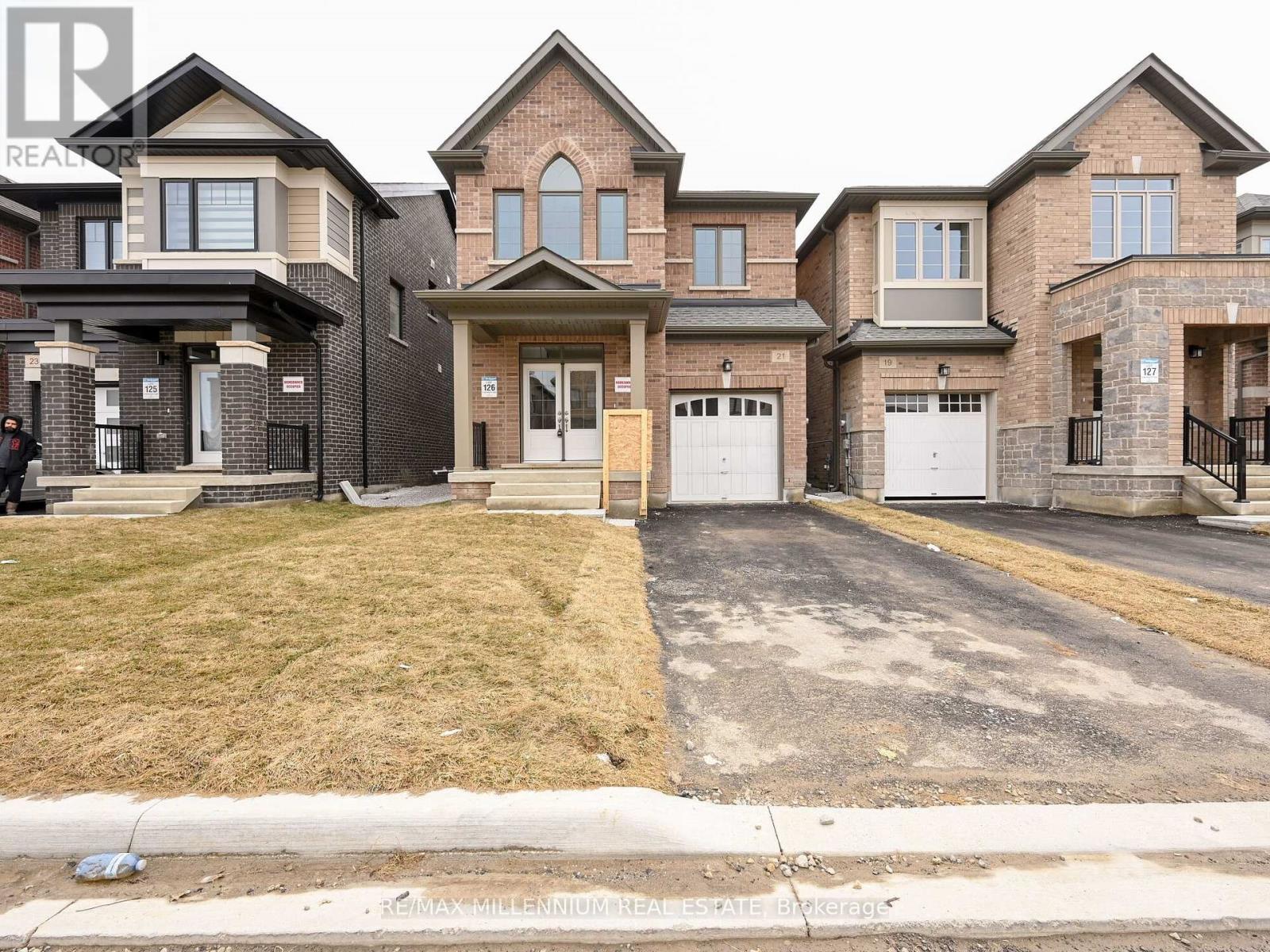21 Moorhart Cres Caledon, Ontario L7C 1Z9
$1,349,000
Brand New Never Lived Detached ""Willow"" Model By Yorkwood Homes In Brand New Developing Community.At 2550 Sq Ft Above Grade This Property Boasts Open Concept Layout On Main Floor And A SpaciousKitchen With Brand New Whirpool Appliances. Second Floor Has 4 Bedrooms and 3 Washrooms, Along WithA Large Common Office/Study Area. Main Floor features Upgraded Kitchen & Counters with Island &Breakfast Bar, Hardwood Floors Throughout, Great Room With Cozy Fireplace & Powder Room for Guests.Conveniently located minutes to Shops, Restaurants, Schools, Grocery & Much More!**** EXTRAS **** Please Use Broker Bay For Showings. Allow 24 Hrs For Appt. (id:46317)
Property Details
| MLS® Number | W8148160 |
| Property Type | Single Family |
| Community Name | Rural Caledon |
| Amenities Near By | Park, Place Of Worship, Public Transit, Schools |
| Community Features | Community Centre, School Bus |
| Parking Space Total | 4 |
Building
| Bathroom Total | 4 |
| Bedrooms Above Ground | 4 |
| Bedrooms Total | 4 |
| Basement Development | Unfinished |
| Basement Type | N/a (unfinished) |
| Construction Style Attachment | Detached |
| Cooling Type | Central Air Conditioning |
| Exterior Finish | Brick, Stone |
| Fireplace Present | Yes |
| Heating Fuel | Natural Gas |
| Heating Type | Forced Air |
| Stories Total | 2 |
| Type | House |
Parking
| Attached Garage |
Land
| Acreage | No |
| Land Amenities | Park, Place Of Worship, Public Transit, Schools |
| Size Irregular | 33 X 118.5 Ft |
| Size Total Text | 33 X 118.5 Ft |
Rooms
| Level | Type | Length | Width | Dimensions |
|---|---|---|---|---|
| Second Level | Primary Bedroom | 3.65 m | 6.1 m | 3.65 m x 6.1 m |
| Second Level | Bedroom 2 | 2.96 m | 3.35 m | 2.96 m x 3.35 m |
| Second Level | Bedroom 3 | 2.96 m | 3.35 m | 2.96 m x 3.35 m |
| Second Level | Bedroom 4 | 3.05 m | 3.96 m | 3.05 m x 3.96 m |
| Second Level | Study | 3.57 m | 3.27 m | 3.57 m x 3.27 m |
| Main Level | Great Room | 3.54 m | 6.1 m | 3.54 m x 6.1 m |
| Main Level | Kitchen | 3.2 m | 3.66 m | 3.2 m x 3.66 m |
| Main Level | Eating Area | 3.2 m | 3.05 m | 3.2 m x 3.05 m |
| Main Level | Dining Room | 4.57 m | 3.54 m | 4.57 m x 3.54 m |
| Main Level | Laundry Room | Measurements not available |
https://www.realtor.ca/real-estate/26631670/21-moorhart-cres-caledon-rural-caledon
Salesperson
(905) 265-2200

81 Zenway Blvd #25
Woodbridge, Ontario L4H 0S5
(905) 265-2200
(905) 265-2203
Interested?
Contact us for more information










































