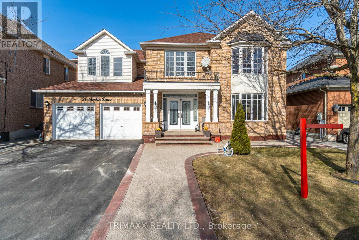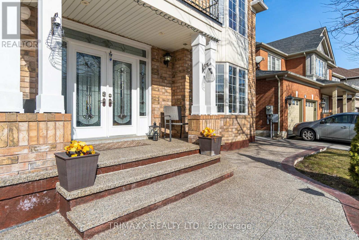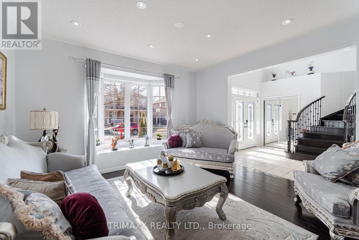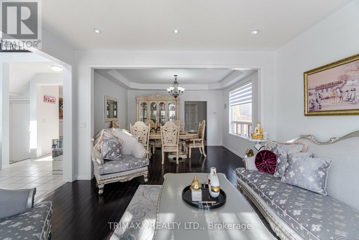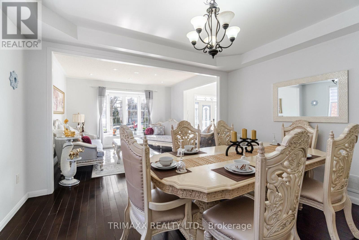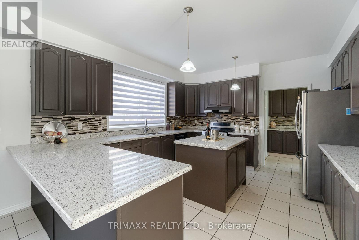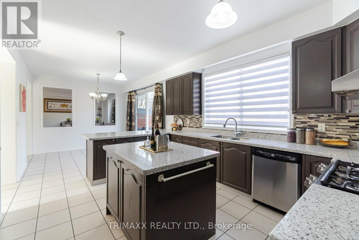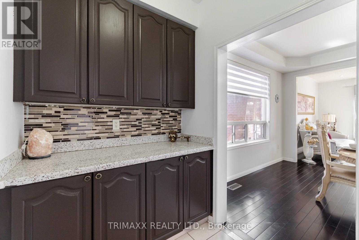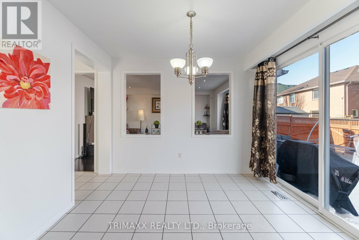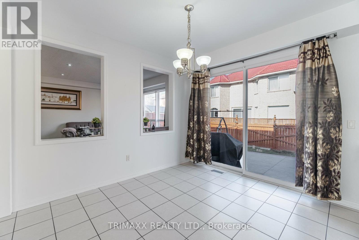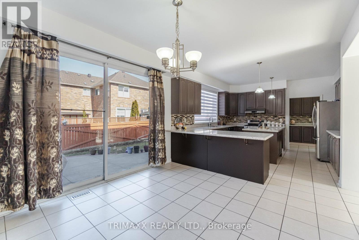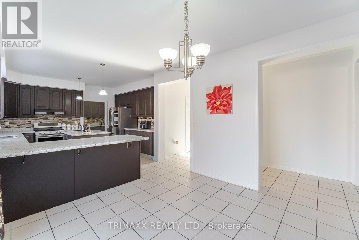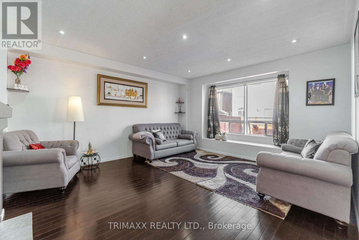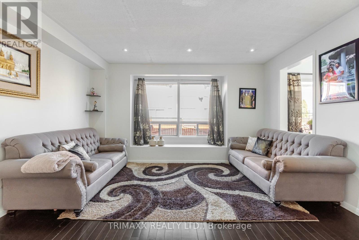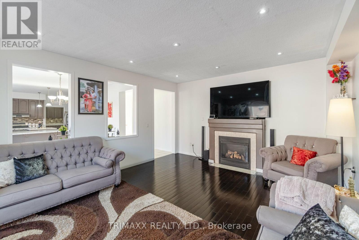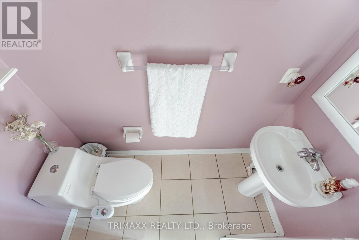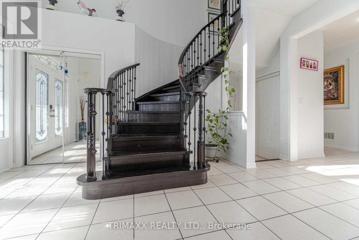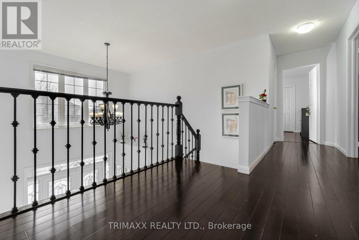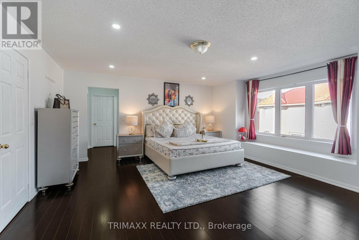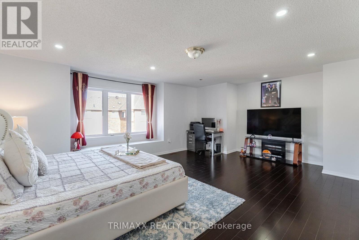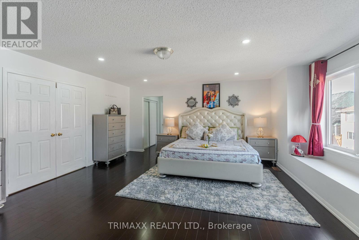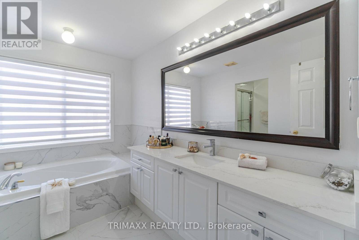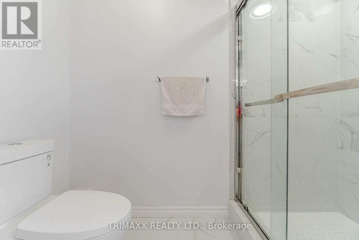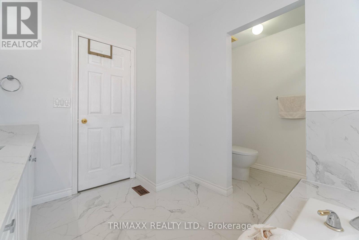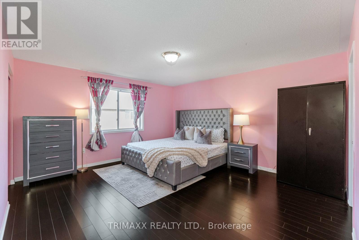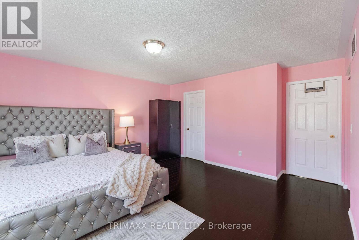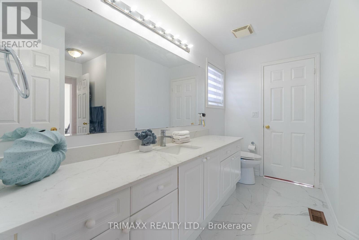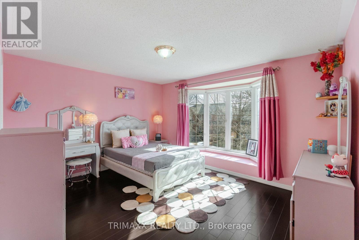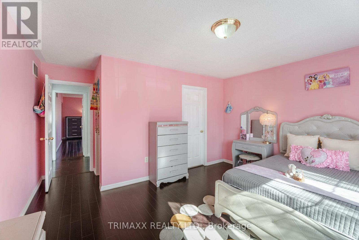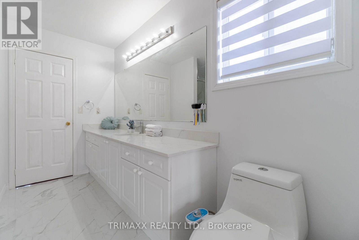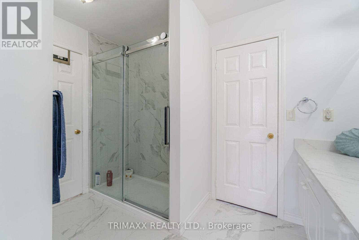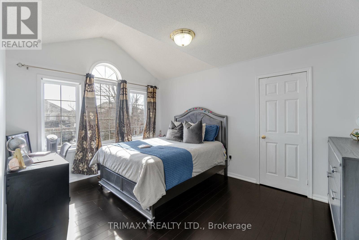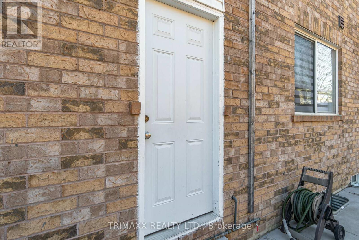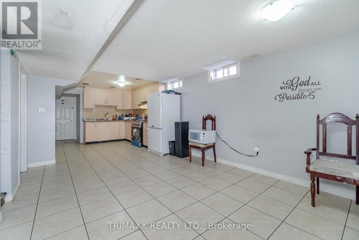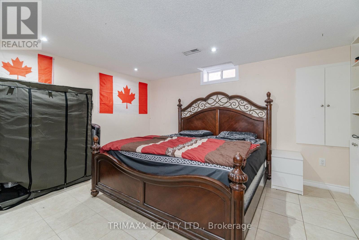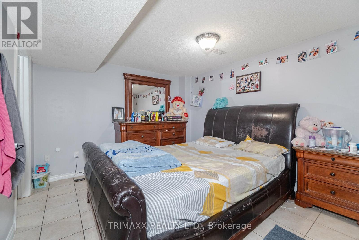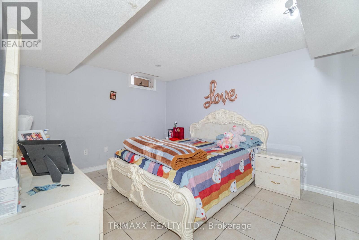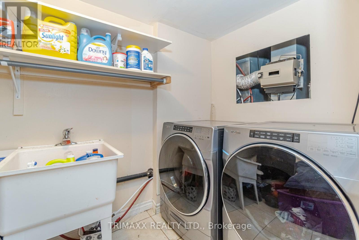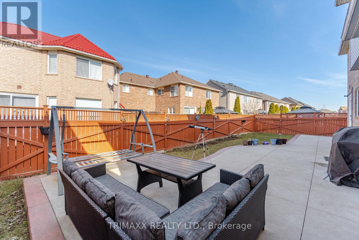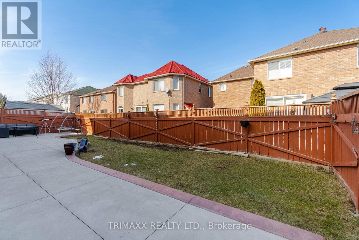21 Merlin Dr Brampton, Ontario L6P 1E9
7 Bedroom
4 Bathroom
Fireplace
Central Air Conditioning
Forced Air
$1,599,998
Welcome To Mattamy's Updated, Highly Popular Model Built In The Vales of Castlemore. Separate entrance, 3 bedrooms and 1 bathrooms in a basement apartment. The main floor features a 9-footceiling, an open foyer, 4 bedroom a newly upgraded dark hardwood floor, and an oak staircase adorned with iron pickets & recently upgraded washrooms. Beautiful kitchen with quartz countertops and aback splash, with pot lights on the main floor. AC and central vacuum appliances made by S/S. Fresh Roof and new paint. Patio concrete steps will be repaired before closing. (id:46317)
Property Details
| MLS® Number | W8107432 |
| Property Type | Single Family |
| Community Name | Vales of Castlemore |
| Parking Space Total | 7 |
Building
| Bathroom Total | 4 |
| Bedrooms Above Ground | 4 |
| Bedrooms Below Ground | 3 |
| Bedrooms Total | 7 |
| Basement Development | Finished |
| Basement Features | Separate Entrance |
| Basement Type | N/a (finished) |
| Construction Style Attachment | Detached |
| Cooling Type | Central Air Conditioning |
| Exterior Finish | Brick |
| Fireplace Present | Yes |
| Heating Fuel | Natural Gas |
| Heating Type | Forced Air |
| Stories Total | 2 |
| Type | House |
Parking
| Attached Garage |
Land
| Acreage | No |
| Size Irregular | 54.05 X 82.78 Ft |
| Size Total Text | 54.05 X 82.78 Ft |
Rooms
| Level | Type | Length | Width | Dimensions |
|---|
Utilities
| Electricity | Installed |
https://www.realtor.ca/real-estate/26572522/21-merlin-dr-brampton-vales-of-castlemore
PARMINDER SINGH SHAHI
Salesperson
(905) 507-7775
Salesperson
(905) 507-7775
TRIMAXX REALTY LTD.
2560 Matheson Blvd E #519
Mississauga, Ontario L4W 4Z3
2560 Matheson Blvd E #519
Mississauga, Ontario L4W 4Z3
(905) 507-7775
(905) 629-3133
Interested?
Contact us for more information

