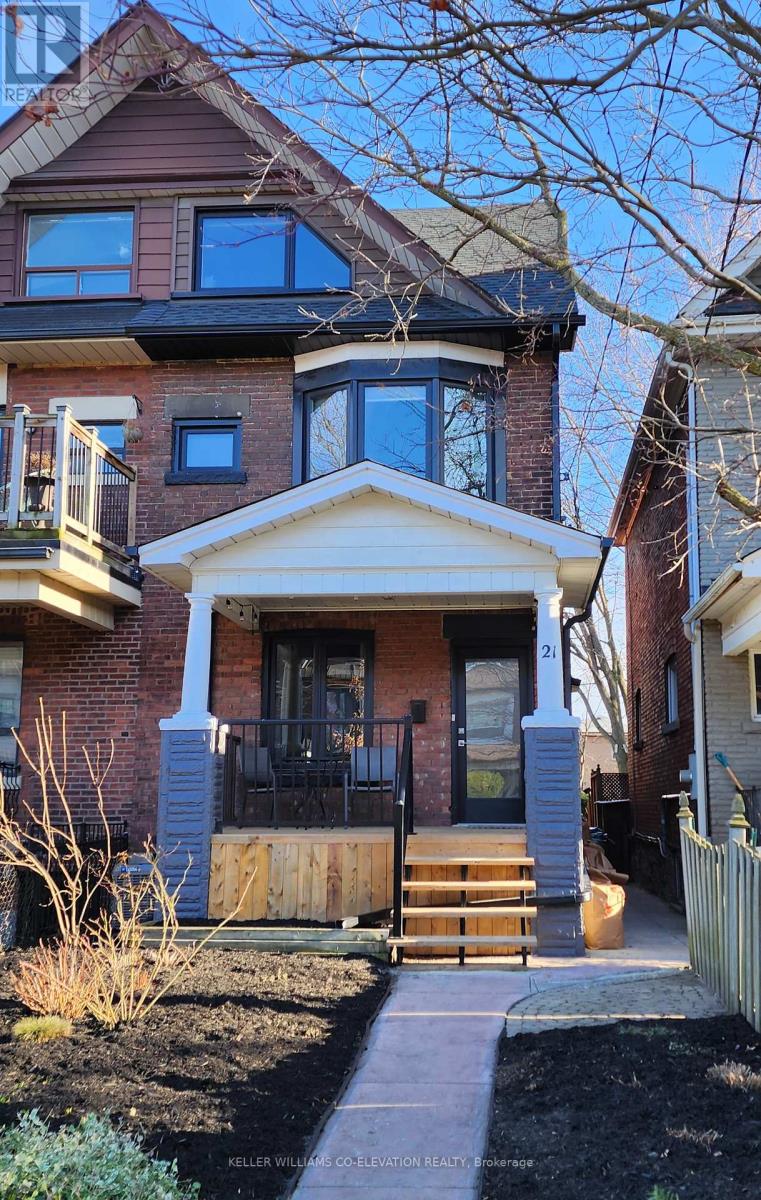21 Kenneth Ave Toronto, Ontario M6P 1J1
$1,975,000
Calling All Families Ready For Their New FABULOUS Home! Nestled In The Kid-Transit-Walking Friendly West Bend Pocket Of High Park. This Meticulously Renovated Gorgeous Home Is Set On A Sunny South Facing Lot & Is A Real Find! Sprawling 2,935 Sq Ft (Incl. Lower Level)! Featuring 4 Bedrooms PLUS 2nd Floor Office, 3 Baths (Including Must-Have Powder Room), An Incredible Kitchen/Great Room Plus Full-Size Dining Room For Entertaining. The Seamless Blend Of STYLE & FUNCTIONALITY Includes The Private Luxurious Primary Suite On The Whole 3rd Floor, Fully Finished Basement, Convenient Mud Room & Spacious Laundry Station. Renovated Throughout With Numerous WORRY-FREE MECHANICS (Incl. Waterproofing Around Exterior). Walk-Out To The Low Maintenance Fully-Fenced Landscaped Yard. Much Sought After Street! Amazing Neighbours! Little Ones Love Indian Road P.S & Humberside C.I. Is Nearby For Teens. EASY WALK To One Of Toronto's Most Extensive Transit Hubs W/ Subway, UP Express or GO! MUST SEE!**** EXTRAS **** Short Walk To Glorious High Park & A Plethora Of Cool Shops/Restos & Amenities In The Junction, The Junction Triangle, Roncy & Bloor West Village. (id:46317)
Property Details
| MLS® Number | W8156412 |
| Property Type | Single Family |
| Community Name | High Park North |
| Amenities Near By | Hospital, Park, Place Of Worship, Public Transit, Schools |
Building
| Bathroom Total | 3 |
| Bedrooms Above Ground | 4 |
| Bedrooms Below Ground | 1 |
| Bedrooms Total | 5 |
| Basement Development | Finished |
| Basement Features | Walk-up |
| Basement Type | N/a (finished) |
| Construction Style Attachment | Semi-detached |
| Cooling Type | Central Air Conditioning |
| Exterior Finish | Brick |
| Heating Fuel | Natural Gas |
| Heating Type | Forced Air |
| Stories Total | 3 |
| Type | House |
Land
| Acreage | No |
| Land Amenities | Hospital, Park, Place Of Worship, Public Transit, Schools |
| Size Irregular | 19.3 X 118 Ft |
| Size Total Text | 19.3 X 118 Ft |
Rooms
| Level | Type | Length | Width | Dimensions |
|---|---|---|---|---|
| Second Level | Bedroom | 4.5 m | 4.27 m | 4.5 m x 4.27 m |
| Second Level | Bedroom 2 | 3.58 m | 3.53 m | 3.58 m x 3.53 m |
| Second Level | Bedroom 3 | 3.35 m | 2.74 m | 3.35 m x 2.74 m |
| Second Level | Office | 2.74 m | 2.54 m | 2.74 m x 2.54 m |
| Third Level | Primary Bedroom | 5.87 m | 4.29 m | 5.87 m x 4.29 m |
| Basement | Recreational, Games Room | 5.28 m | 4.01 m | 5.28 m x 4.01 m |
| Basement | Playroom | 5.49 m | 4.11 m | 5.49 m x 4.11 m |
| Main Level | Family Room | 4.09 m | 4.37 m | 4.09 m x 4.37 m |
| Main Level | Dining Room | 5.89 m | 3.25 m | 5.89 m x 3.25 m |
| Main Level | Kitchen | 4.37 m | 3.66 m | 4.37 m x 3.66 m |
https://www.realtor.ca/real-estate/26643186/21-kenneth-ave-toronto-high-park-north


2100 Bloor St W #7b
Toronto, Ontario M6S 1M7
(416) 236-1392
(416) 800-9108
www.kwnr.ca/

2100 Bloor St W #7b
Toronto, Ontario M6S 1M7
(416) 236-1392
(416) 800-9108
www.kwnr.ca/
Interested?
Contact us for more information










































