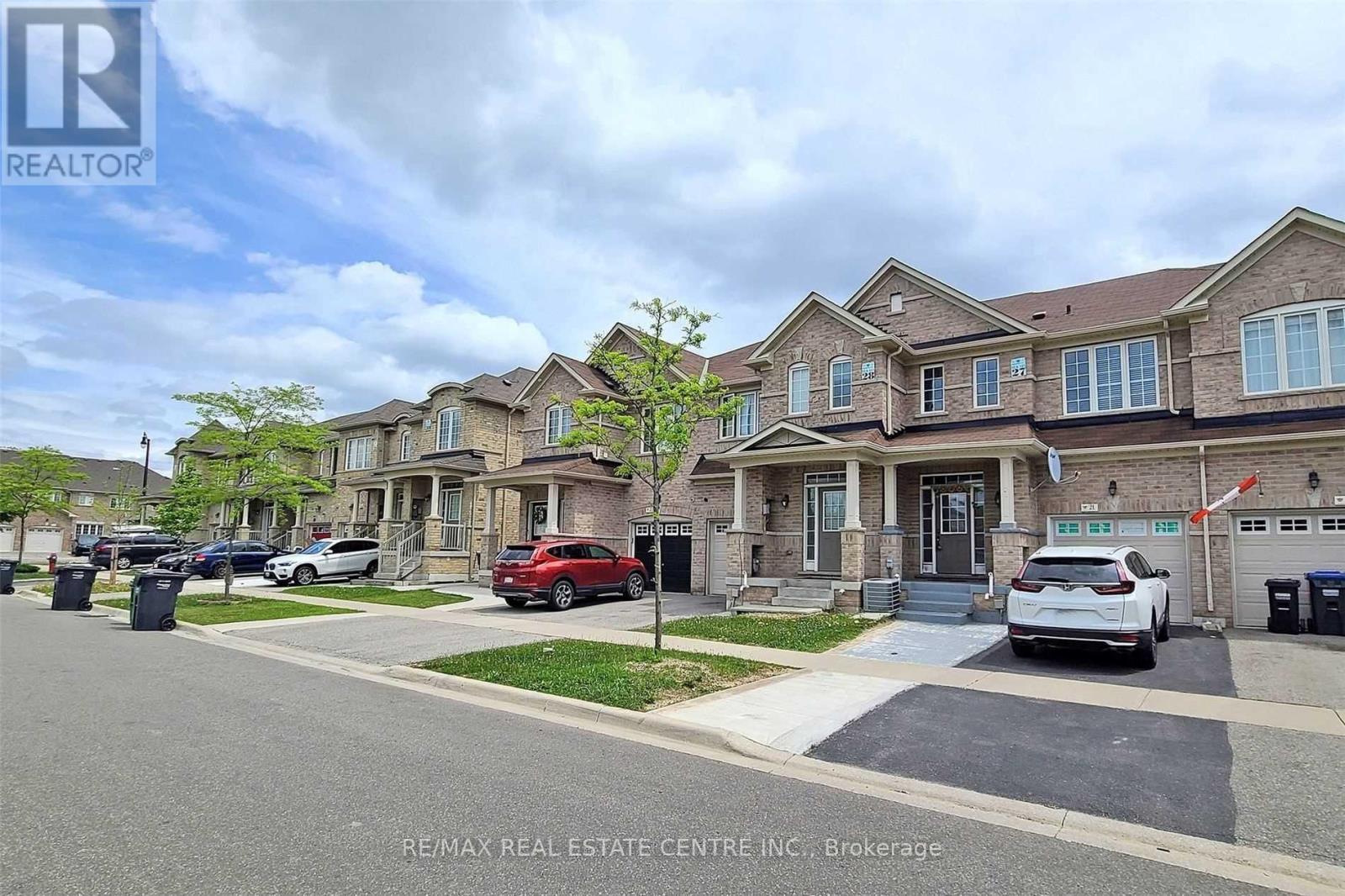21 Hatton Crt Brampton, Ontario L6Y 5T6
4 Bedroom
4 Bathroom
Central Air Conditioning
Forced Air
$849,915
A Bright And Spacious Freehold Townhouse With Income Potential With 1 Bedroom Basement Apartment. 3 Spacious Size Bedrooms With Impressive Primary Bedroom Including Walk-In Closet And Master Ensuite. Updated Kitchens And Bathrooms, Large Family Room W/O To Backyard, Lots Of Pot Lights, Hardwood Main Floor & Oak Wood Stairs, Inside Access To Garage.**** EXTRAS **** Beautifully Maintained Gardens With. 2 Fridge, 2 Stoves , Dishwasher,Washer, Dryer,Ideal Location With Go Station, Shopping, School, Public Transit, And Park. Basement Rented For $1500/Month. (id:46317)
Property Details
| MLS® Number | W8154308 |
| Property Type | Single Family |
| Community Name | Credit Valley |
| Parking Space Total | 2 |
Building
| Bathroom Total | 4 |
| Bedrooms Above Ground | 3 |
| Bedrooms Below Ground | 1 |
| Bedrooms Total | 4 |
| Basement Development | Finished |
| Basement Type | N/a (finished) |
| Construction Style Attachment | Attached |
| Cooling Type | Central Air Conditioning |
| Exterior Finish | Brick |
| Heating Fuel | Natural Gas |
| Heating Type | Forced Air |
| Stories Total | 2 |
| Type | Row / Townhouse |
Parking
| Garage |
Land
| Acreage | No |
| Size Irregular | 20.01 X 90.22 Ft |
| Size Total Text | 20.01 X 90.22 Ft |
Rooms
| Level | Type | Length | Width | Dimensions |
|---|---|---|---|---|
| Second Level | Sitting Room | 2.68 m | 2.74 m | 2.68 m x 2.74 m |
| Second Level | Bedroom 2 | 2.99 m | 3.66 m | 2.99 m x 3.66 m |
| Second Level | Bedroom 3 | 2.74 m | 3.2 m | 2.74 m x 3.2 m |
| Main Level | Living Room | 3.66 m | 4.69 m | 3.66 m x 4.69 m |
| Main Level | Dining Room | 3.66 m | 4.69 m | 3.66 m x 4.69 m |
| Main Level | Kitchen | 4 m | 3.99 m | 4 m x 3.99 m |
| Main Level | Primary Bedroom | 3.05 m | 4.27 m | 3.05 m x 4.27 m |
| Main Level | Laundry Room | Measurements not available |
https://www.realtor.ca/real-estate/26640831/21-hatton-crt-brampton-credit-valley
GARY GREWAL
Salesperson
(647) 400-6478
Salesperson
(647) 400-6478

RE/MAX REAL ESTATE CENTRE INC.
7070 St. Barbara Blvd #36a
Mississauga, Ontario L5W 0E6
7070 St. Barbara Blvd #36a
Mississauga, Ontario L5W 0E6
(905) 795-1900
(905) 795-1500
Interested?
Contact us for more information










































