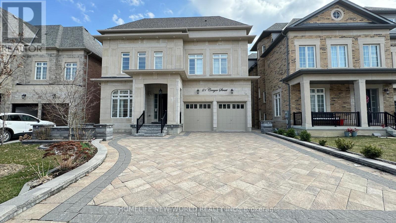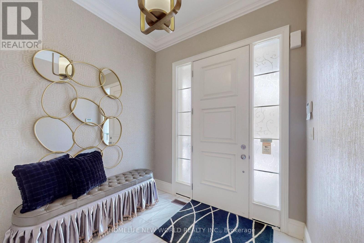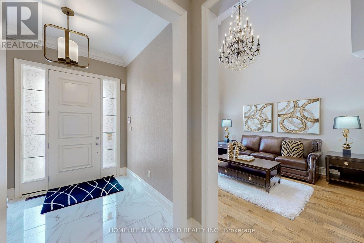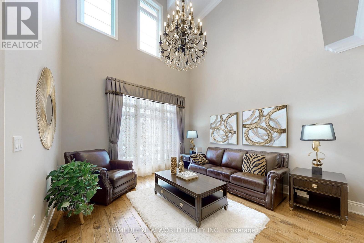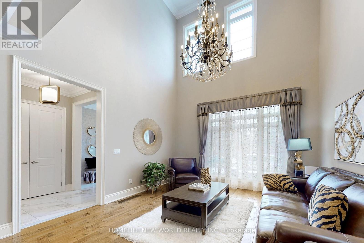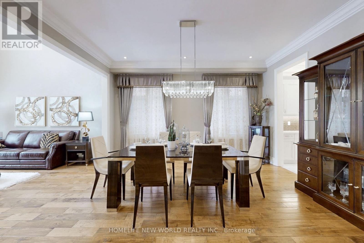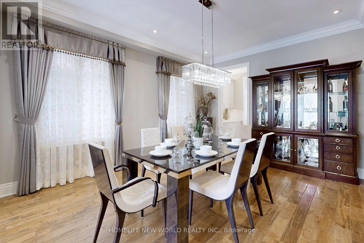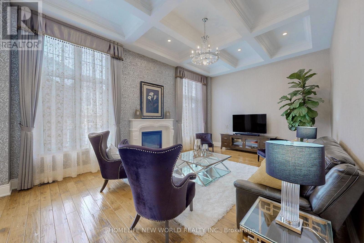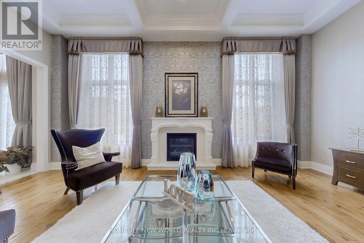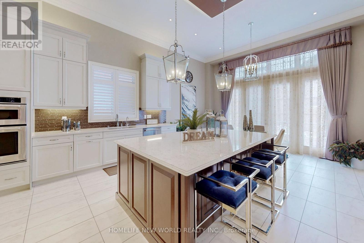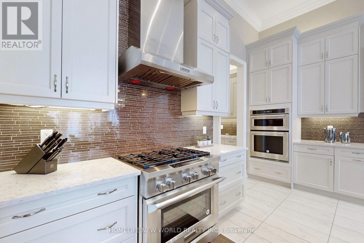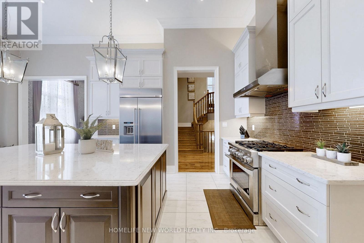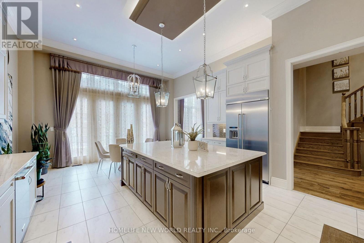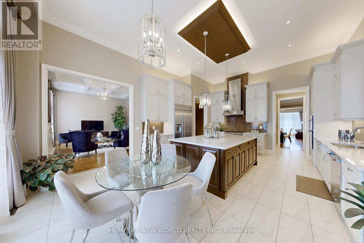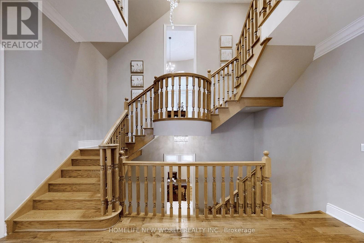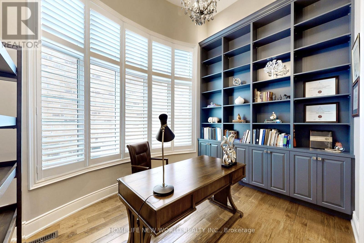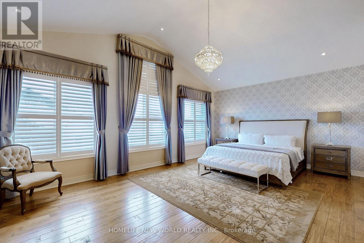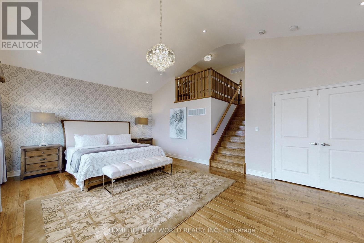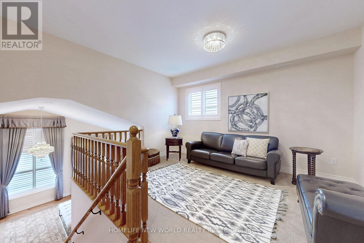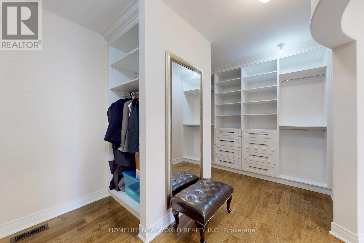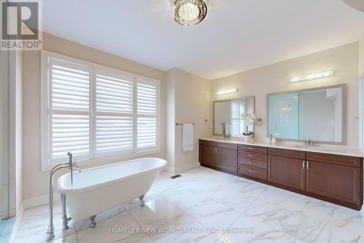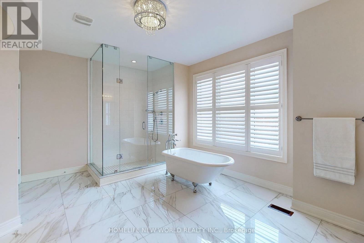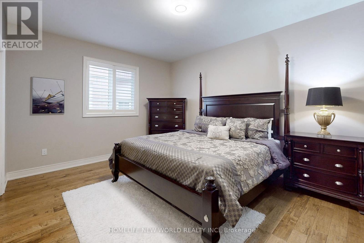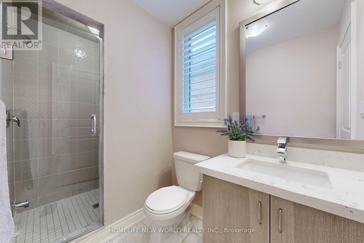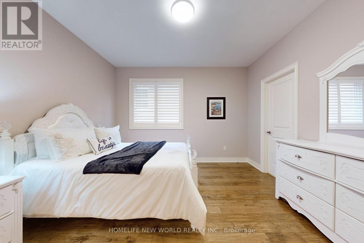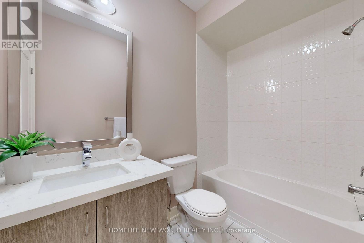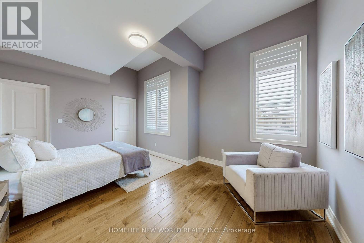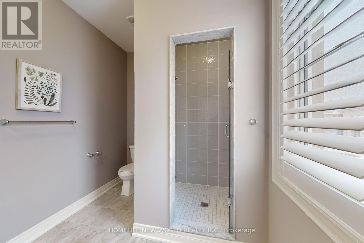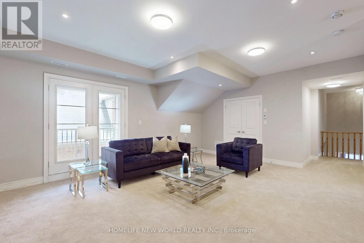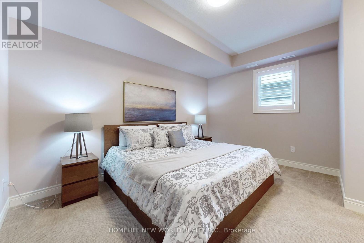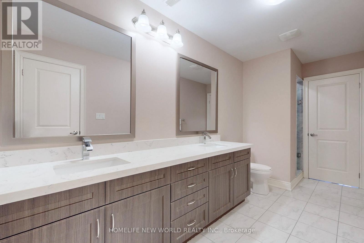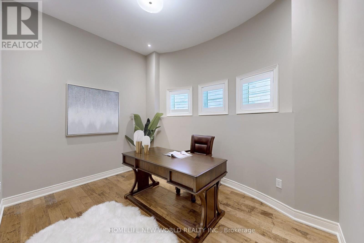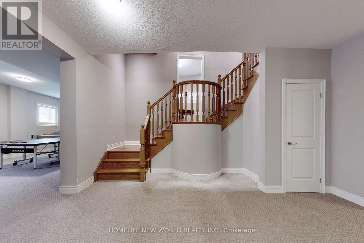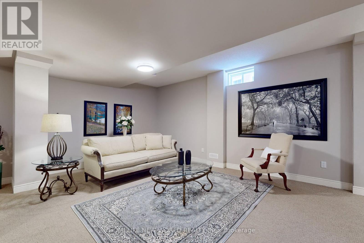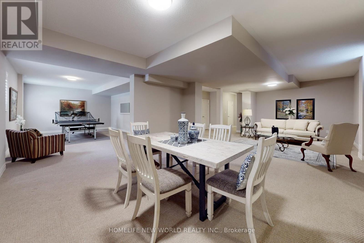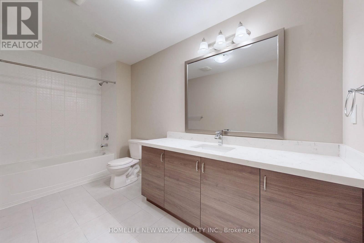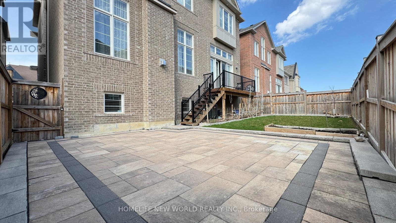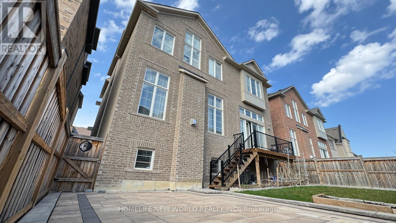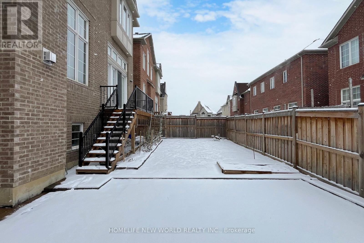21 Conger St Vaughan, Ontario L6A 4Y7
$2,899,000
Welcome To This Prestigious Home Located In One of The Most Sought After Communities In Vaughan, This Exceptional Property Features 5 Bedrooms And 7 Pristine Bathrooms, Pround of Original Owner,This Home Has Been Meticulously Maintained And Is Only 6yr Old.Rarely Loft Design In This Community, Providing A Sense of Spaciousness And Modernity. Over 7000 sqf of Living Space , Two Sets of Heating And Coooling Systems, Ensuring optimal Comfort Year-Round. An Impressive 20ft Living Room Ceiling Height,While The Family Room And Kitchen Over 12ft.Crown Molding And Pot Lights Adorn The Interior Throughout.The Chef-Inspired Luxury Kitchen, Complete With a Center Island and S/S Appliances.The Entire House Is Illuminated by Exquisite Chandeliers,Adding a Touch of Luxury To Every Corner.Over $400k Upgrades. No Sidewalk, 3-car Tandem Garage. Come And Experience It For Yourself, And Discover The Unparalleled Luxury That This Property Has To Offer.**** EXTRAS **** S/S (Fridge,Dishwasher,Stove,Range Hood), Washer, Dryer, B/I Oven & Microwave, All Elfs, Garage Remote, A/C, All Window Coverings. (id:46317)
Property Details
| MLS® Number | N8168862 |
| Property Type | Single Family |
| Community Name | Patterson |
| Parking Space Total | 7 |
Building
| Bathroom Total | 7 |
| Bedrooms Above Ground | 5 |
| Bedrooms Total | 5 |
| Basement Development | Finished |
| Basement Type | Full (finished) |
| Construction Style Attachment | Detached |
| Cooling Type | Central Air Conditioning |
| Exterior Finish | Brick |
| Fireplace Present | Yes |
| Heating Fuel | Natural Gas |
| Heating Type | Forced Air |
| Stories Total | 3 |
| Type | House |
Parking
| Detached Garage |
Land
| Acreage | No |
| Size Irregular | 50.2 X 106.8 Ft |
| Size Total Text | 50.2 X 106.8 Ft |
Rooms
| Level | Type | Length | Width | Dimensions |
|---|---|---|---|---|
| Second Level | Library | 2.93 m | 3.6 m | 2.93 m x 3.6 m |
| Second Level | Primary Bedroom | 6.95 m | 4.57 m | 6.95 m x 4.57 m |
| Second Level | Bedroom 2 | 3.96 m | 4.27 m | 3.96 m x 4.27 m |
| Second Level | Bedroom 3 | 6.86 m | 4.33 m | 6.86 m x 4.33 m |
| Second Level | Bedroom 4 | 4.88 m | 3.66 m | 4.88 m x 3.66 m |
| Second Level | Office | 4.33 m | 5.06 m | 4.33 m x 5.06 m |
| Third Level | Bedroom 5 | 5.73 m | 3.41 m | 5.73 m x 3.41 m |
| Third Level | Loft | 4.69 m | 7.07 m | 4.69 m x 7.07 m |
| Main Level | Living Room | 3.96 m | 3.66 m | 3.96 m x 3.66 m |
| Main Level | Dining Room | 3.96 m | 4.88 m | 3.96 m x 4.88 m |
| Main Level | Kitchen | 5.18 m | 4.27 m | 5.18 m x 4.27 m |
| Main Level | Family Room | 6.95 m | 4.57 m | 6.95 m x 4.57 m |
https://www.realtor.ca/real-estate/26661431/21-conger-st-vaughan-patterson

Broker
(416) 490-1177

201 Consumers Rd., Ste. 205
Toronto, Ontario M2J 4G8
(416) 490-1177
(416) 490-1928
www.homelifenewworld.com/
Interested?
Contact us for more information

