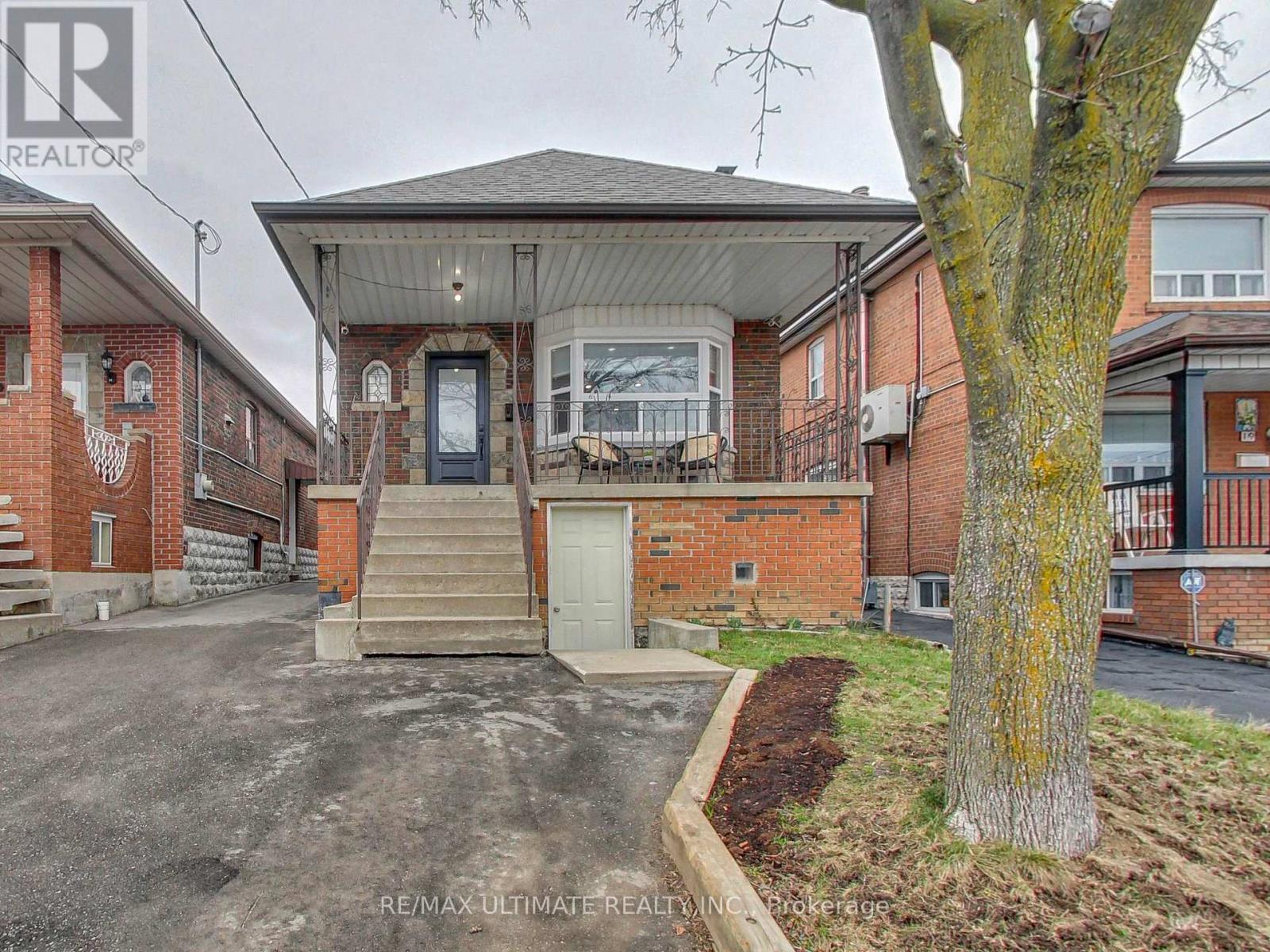21 Chamberlain Ave Toronto, Ontario M6E 4J7
$899,900
Fully Renovated 2+2 Bedroom Detached Bungalow Nestled on a 25 Ft Lot on a desirable traffic-free street. Open Concept Main Floor with Hardwood Floors Throughout, LED Pot Lights, Mouth Dropping Designer Kitchen Worthy of a Spread in Architectural Digest Featuring Quartz Counters, Stainless Steel Appliances & Breakfast Island Perfect for Entertaining! Front & Side Entrance to Self-Contained Large 2-Bedroom Basement Apt with Shared Laundry Conveniently Setup for Both Units to Use. Widened driveway at front plus rear pad parking and Oversized 2 Car Tandem Garage. Private Patio behind Garage is the Ultimate Outdoor Oasis for Summer Vibes & BBQ. The location speaks for itself its just a stones throw from Eglinton and the soon opening LRT with quick Subway access. Steps to Shopping, Schools, Parks & rec centres creating a vibrant and unique community atmosphere.**** EXTRAS **** S/S: Fridge, Stove, Dishwasher. White: Fridge & Stove; Washer/Dryer, All Elfs, Gas Boiler, 2 Interior Wall-Mounted Ductless A/C Units, Hot Water Tank (id:46317)
Property Details
| MLS® Number | W8160112 |
| Property Type | Single Family |
| Community Name | Briar Hill-Belgravia |
| Parking Space Total | 2 |
Building
| Bathroom Total | 2 |
| Bedrooms Above Ground | 2 |
| Bedrooms Below Ground | 2 |
| Bedrooms Total | 4 |
| Architectural Style | Bungalow |
| Basement Features | Apartment In Basement, Separate Entrance |
| Basement Type | N/a |
| Construction Style Attachment | Detached |
| Cooling Type | Wall Unit |
| Exterior Finish | Brick |
| Heating Fuel | Natural Gas |
| Heating Type | Radiant Heat |
| Stories Total | 1 |
| Type | House |
Parking
| Detached Garage |
Land
| Acreage | No |
| Size Irregular | 25 X 125.5 Ft |
| Size Total Text | 25 X 125.5 Ft |
Rooms
| Level | Type | Length | Width | Dimensions |
|---|---|---|---|---|
| Basement | Kitchen | 5 m | 3.5 m | 5 m x 3.5 m |
| Basement | Bedroom | 4 m | 2.8 m | 4 m x 2.8 m |
| Basement | Bedroom | 3.1 m | 2.8 m | 3.1 m x 2.8 m |
| Main Level | Living Room | 3.1 m | 3.4 m | 3.1 m x 3.4 m |
| Main Level | Dining Room | 3 m | 2.8 m | 3 m x 2.8 m |
| Main Level | Kitchen | 4 m | 2.5 m | 4 m x 2.5 m |
| Main Level | Primary Bedroom | 3.2 m | 3.1 m | 3.2 m x 3.1 m |
| Main Level | Bedroom 2 | 3.1 m | 2.6 m | 3.1 m x 2.6 m |
https://www.realtor.ca/real-estate/26648534/21-chamberlain-ave-toronto-briar-hill-belgravia
Broker
(416) 795-0713

1192 St. Clair Ave West
Toronto, Ontario M6E 1B4
(416) 656-3500
(416) 656-9593
www.RemaxUltimate.com
Salesperson
(416) 617-1238

1192 St. Clair Ave West
Toronto, Ontario M6E 1B4
(416) 656-3500
(416) 656-9593
www.RemaxUltimate.com
Interested?
Contact us for more information



































