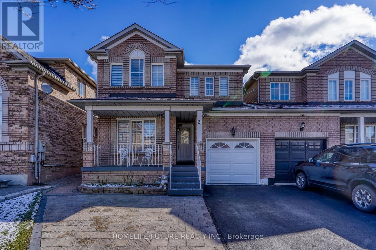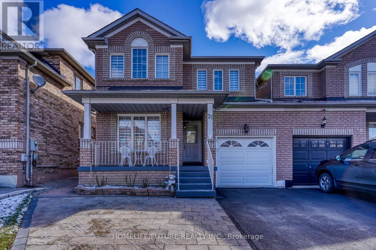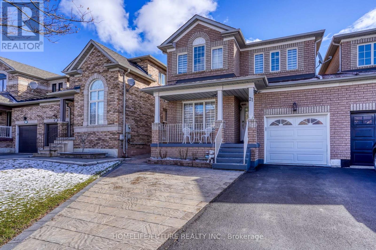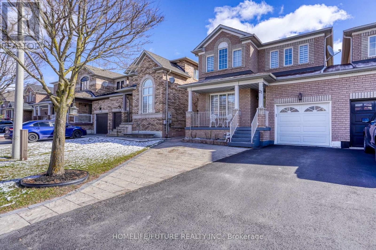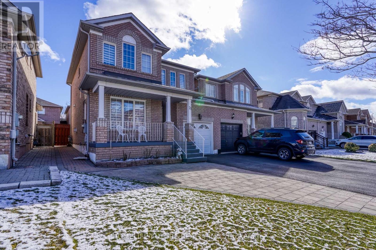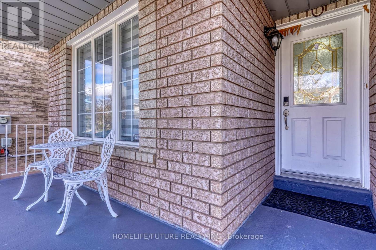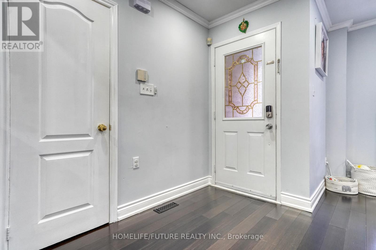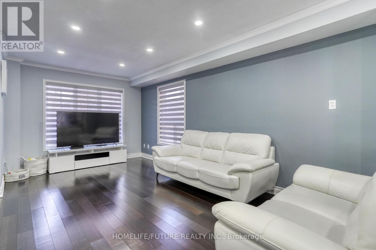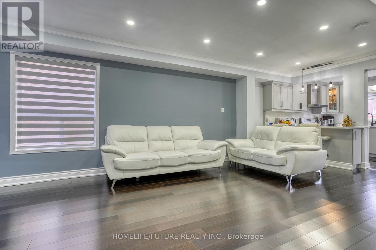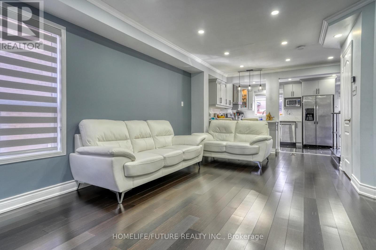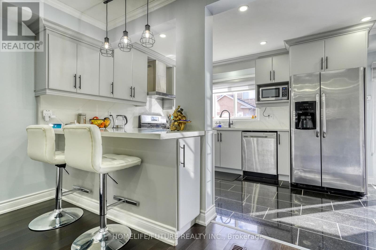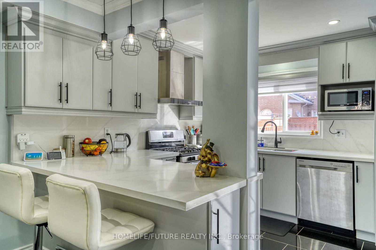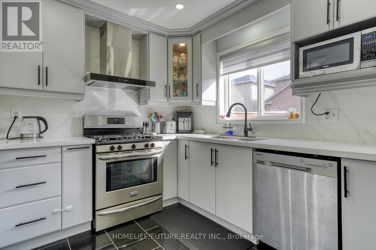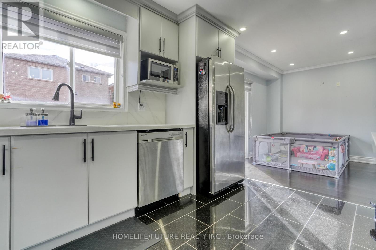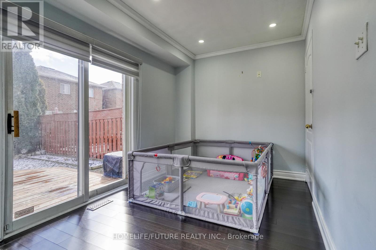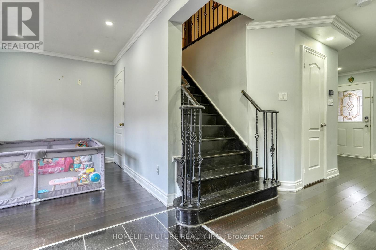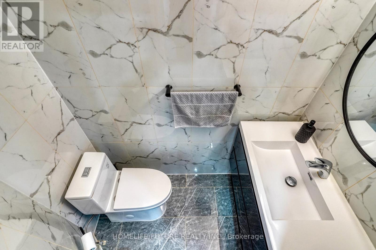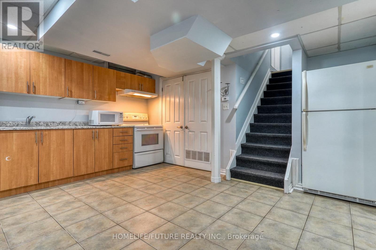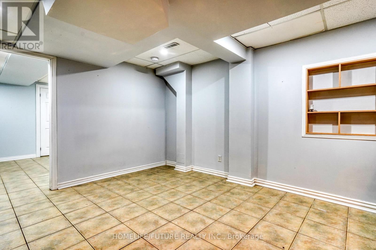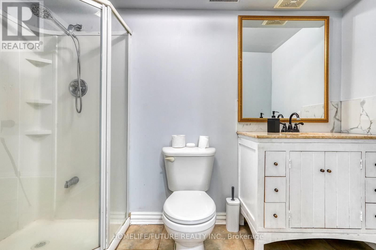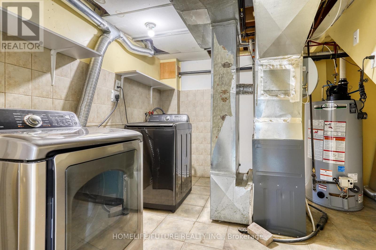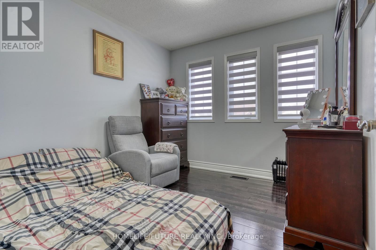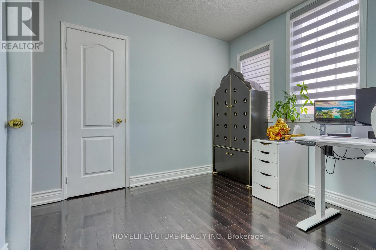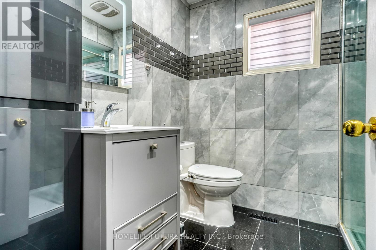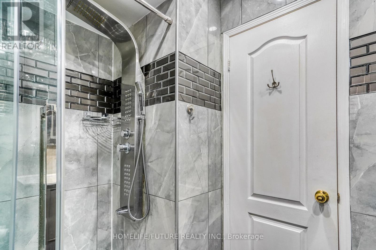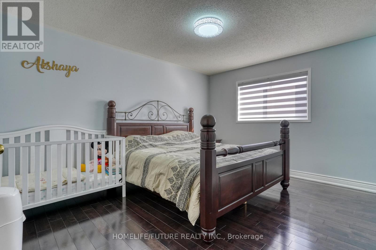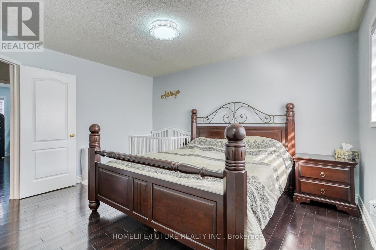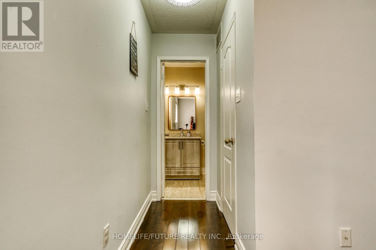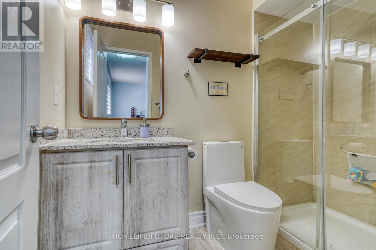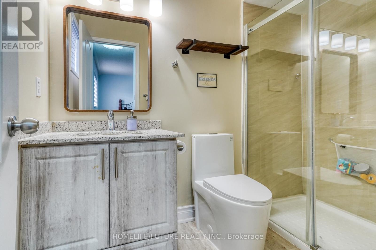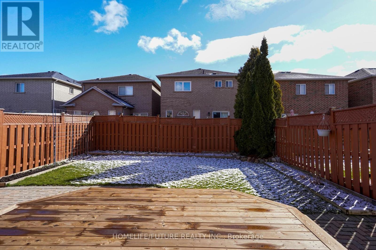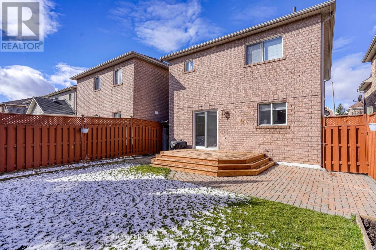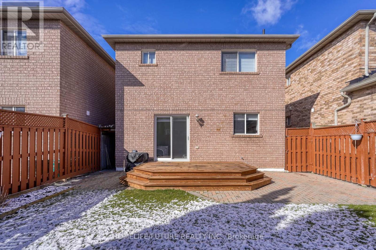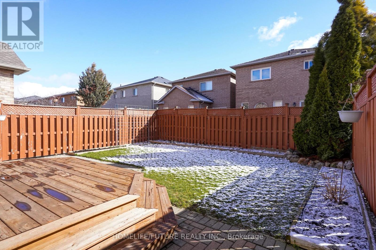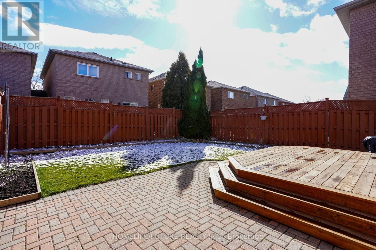21 Cape Verde Way Vaughan, Ontario L6A 2Y6
$1,199,999
Stunning Semi-Detached Home in Vellore Village-Family-Friendly and Spacious! Presenting a rare opportunity to own this exquisite 3+1 bedroom, 3+1 bathroom semi-detached home, nestled in the sought-after Vellore Village community. Boasting a beautiful renovated eat-in-kitchen adorned with marble countertops and upgraded stainless steel appliances, this home exudes elegance and modernity. Conveniently located, this home is central to everything you need. With easy access to the subway, Vaughan Mills, schools, parks, and major highway 400 & 407, as well as being in close proximity to the hospital and Wonderland, this property offers the ultimate in convenience**** EXTRAS **** All Electrical Light Fixtures, Fridge, Stove, Washer, Dryer, Dishwasher (id:46317)
Property Details
| MLS® Number | N8160328 |
| Property Type | Single Family |
| Community Name | Vellore Village |
| Amenities Near By | Hospital, Park, Schools |
| Parking Space Total | 3 |
Building
| Bathroom Total | 4 |
| Bedrooms Above Ground | 3 |
| Bedrooms Below Ground | 1 |
| Bedrooms Total | 4 |
| Basement Features | Apartment In Basement |
| Basement Type | N/a |
| Construction Style Attachment | Semi-detached |
| Cooling Type | Central Air Conditioning |
| Exterior Finish | Brick |
| Heating Fuel | Natural Gas |
| Heating Type | Forced Air |
| Stories Total | 2 |
| Type | House |
Parking
| Attached Garage |
Land
| Acreage | No |
| Land Amenities | Hospital, Park, Schools |
| Sewer | Septic System |
| Size Irregular | 30 X 83 Ft |
| Size Total Text | 30 X 83 Ft |
Rooms
| Level | Type | Length | Width | Dimensions |
|---|---|---|---|---|
| Second Level | Primary Bedroom | 4.27 m | 3.45 m | 4.27 m x 3.45 m |
| Second Level | Bedroom 2 | 3.05 m | 2.74 m | 3.05 m x 2.74 m |
| Second Level | Bedroom 3 | 2.74 m | 3.05 m | 2.74 m x 3.05 m |
| Second Level | Bathroom | Measurements not available | ||
| Second Level | Bathroom | Measurements not available | ||
| Basement | Bedroom | 2.43 m | 3.8 m | 2.43 m x 3.8 m |
| Basement | Bathroom | Measurements not available | ||
| Basement | Kitchen | 2.75 m | 2.2 m | 2.75 m x 2.2 m |
| Main Level | Living Room | 5.5 m | 3.05 m | 5.5 m x 3.05 m |
| Main Level | Kitchen | 2.43 m | 2.74 m | 2.43 m x 2.74 m |
| Main Level | Eating Area | 2.43 m | 3.9 m | 2.43 m x 3.9 m |
Utilities
| Sewer | Installed |
| Natural Gas | Installed |
| Electricity | Installed |
| Cable | Available |
https://www.realtor.ca/real-estate/26649004/21-cape-verde-way-vaughan-vellore-village
Salesperson
(905) 201-9977

7 Eastvale Drive Unit 205
Markham, Ontario L3S 4N8
(905) 201-9977
(905) 201-9229
Interested?
Contact us for more information

