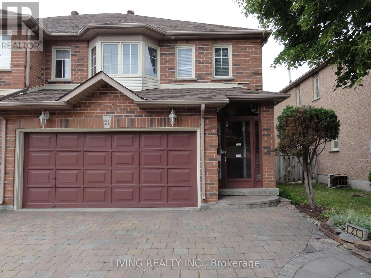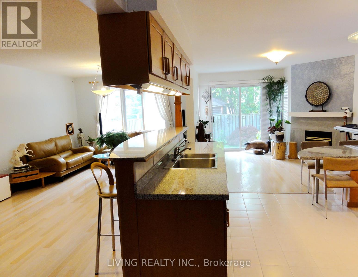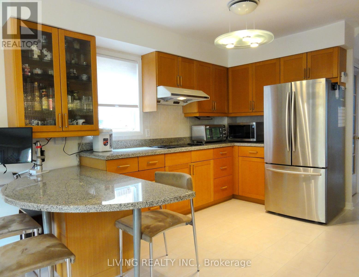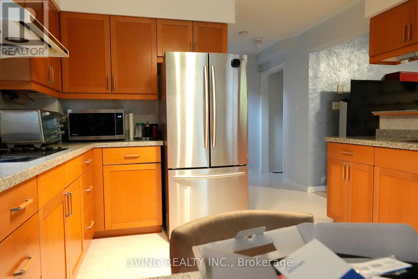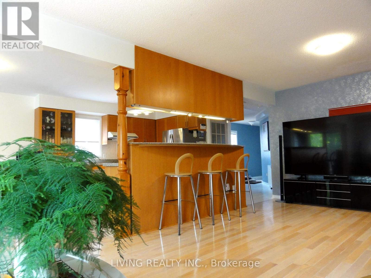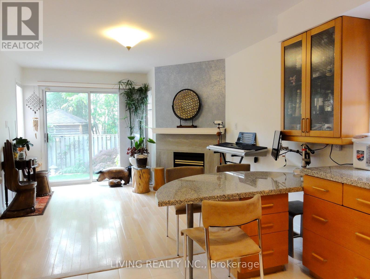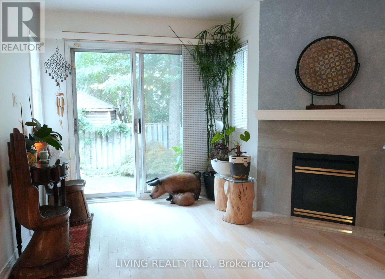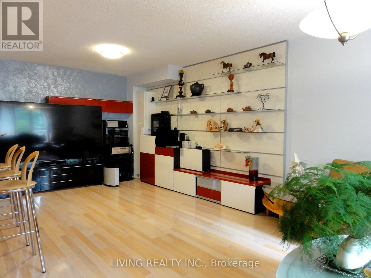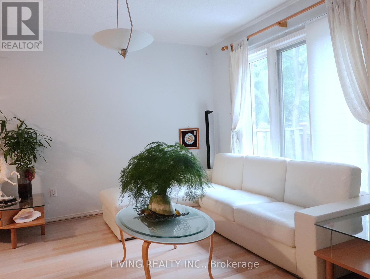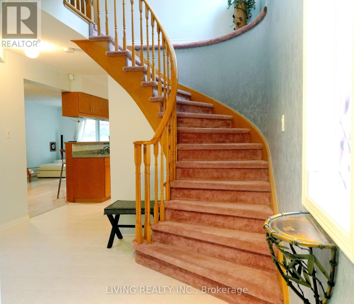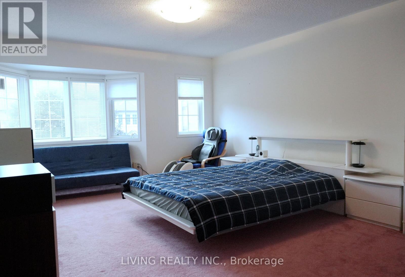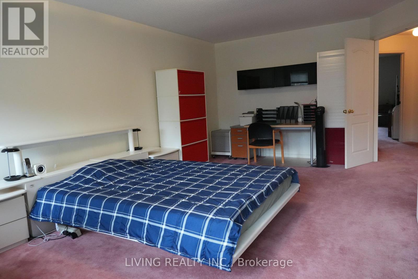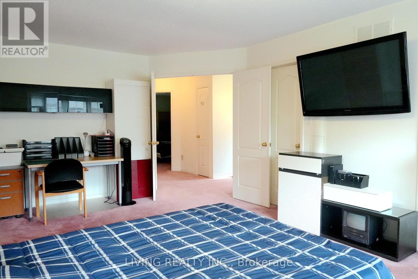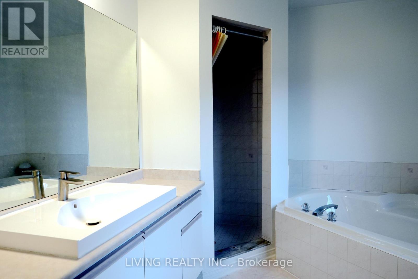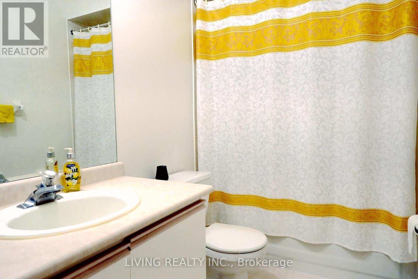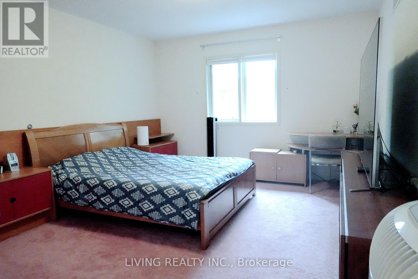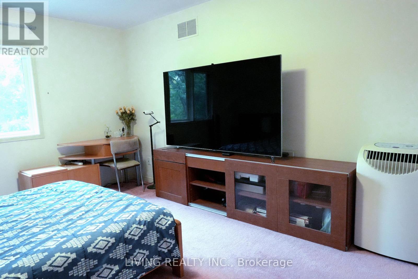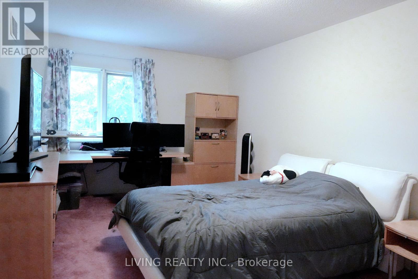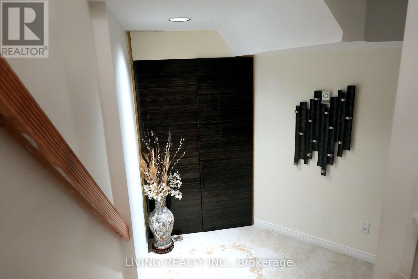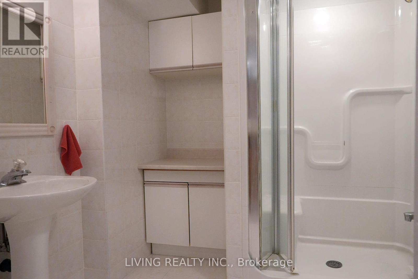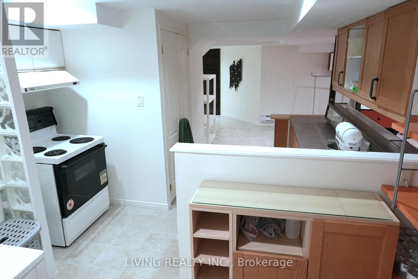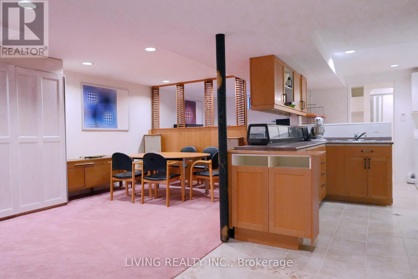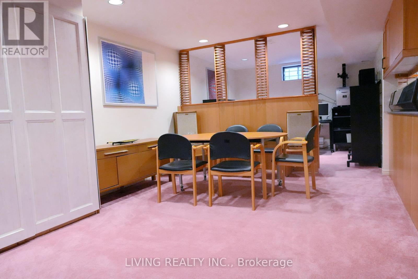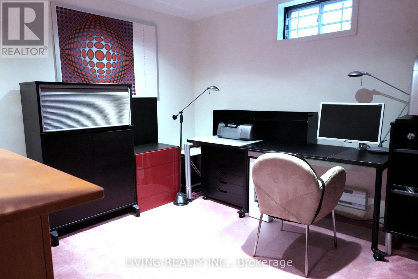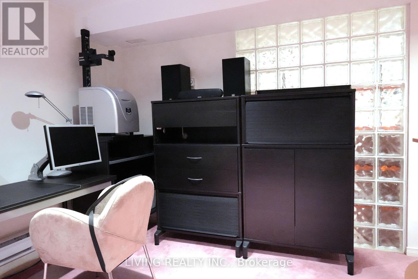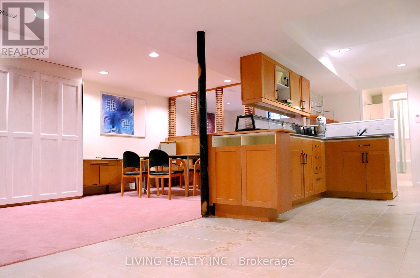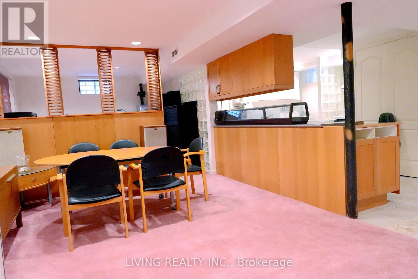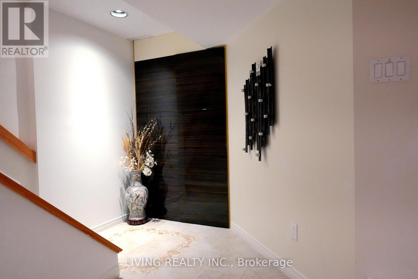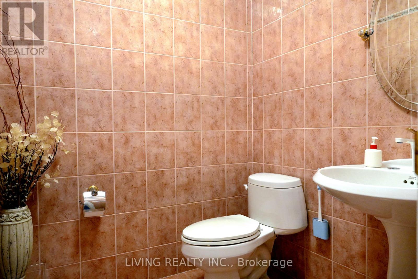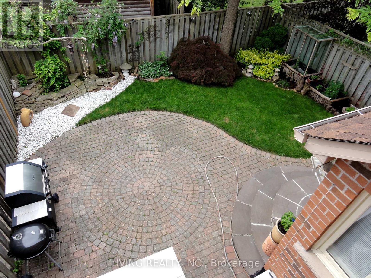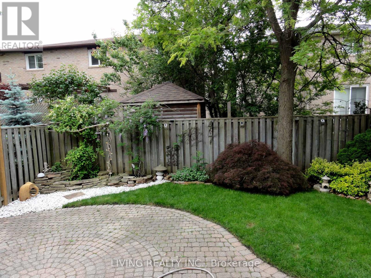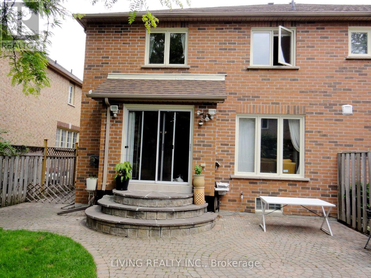#21 -50 Rubin St Richmond Hill, Ontario L4B 3L5
$1,498,000Maintenance, Parcel of Tied Land
$224.23 Monthly
Maintenance, Parcel of Tied Land
$224.23 MonthlyWell maintained semi-detached house with double garage in desirable residential neighborhood of Richmond Hill. Bright & Spacious 3 bedroom. Remodeled kitchen with centre double sink & granite breakfast bar. Professional finished basement. Close to parks, shops, restaurants, supermarkets, public transits, Professional interlock brick driveway & backyard patio. Beautiful landscape in front & back yards. Maintenance fee includes garbage, snow removal & insurance as required by YRCC 851. Management Co.: ICC Property Management LTD. 905-940-1234**** EXTRAS **** S/S D/D fridge, flat cook top, stove/oven, 2 kit exhaust fans, Washer, Dryer, all ELFs, window coverings, water softener, air conditioner, gas furnace(2020),humidifier, electronic filter, GDO, central vacuum R/I. (id:46317)
Property Details
| MLS® Number | N8157444 |
| Property Type | Single Family |
| Community Name | Doncrest |
| Amenities Near By | Park, Place Of Worship, Public Transit, Schools |
| Features | Cul-de-sac |
| Parking Space Total | 4 |
Building
| Bathroom Total | 4 |
| Bedrooms Above Ground | 3 |
| Bedrooms Total | 3 |
| Basement Development | Finished |
| Basement Type | Full (finished) |
| Construction Style Attachment | Semi-detached |
| Cooling Type | Central Air Conditioning |
| Exterior Finish | Brick |
| Fireplace Present | Yes |
| Heating Fuel | Natural Gas |
| Heating Type | Forced Air |
| Stories Total | 2 |
| Type | House |
Parking
| Garage |
Land
| Acreage | No |
| Land Amenities | Park, Place Of Worship, Public Transit, Schools |
| Size Irregular | As Per Condominium Plan |
| Size Total Text | As Per Condominium Plan |
Rooms
| Level | Type | Length | Width | Dimensions |
|---|---|---|---|---|
| Second Level | Primary Bedroom | 5.89 m | 4.01 m | 5.89 m x 4.01 m |
| Second Level | Bedroom 2 | 5.18 m | 3.71 m | 5.18 m x 3.71 m |
| Second Level | Bedroom 3 | 5.82 m | 3.35 m | 5.82 m x 3.35 m |
| Basement | Sitting Room | 2.77 m | 2.08 m | 2.77 m x 2.08 m |
| Basement | Living Room | 5.61 m | 3.43 m | 5.61 m x 3.43 m |
| Basement | Office | 3 m | 3.43 m | 3 m x 3.43 m |
| Basement | Kitchen | 4.47 m | 3.61 m | 4.47 m x 3.61 m |
| Ground Level | Living Room | 7.01 m | 3.51 m | 7.01 m x 3.51 m |
| Ground Level | Dining Room | 7.01 m | 3.51 m | 7.01 m x 3.51 m |
| Ground Level | Family Room | 3.86 m | 3.56 m | 3.86 m x 3.56 m |
| Ground Level | Kitchen | 3.66 m | 3.58 m | 3.66 m x 3.58 m |
Utilities
| Sewer | Installed |
| Natural Gas | Installed |
| Electricity | Installed |
| Cable | Installed |
https://www.realtor.ca/real-estate/26645178/21-50-rubin-st-richmond-hill-doncrest
Salesperson
(905) 474-0500

8 Steelcase Rd W Unit A
Markham, Ontario L3R 1B2
(905) 474-0500
(905) 474-0482
www.livingrealty.com
Interested?
Contact us for more information

