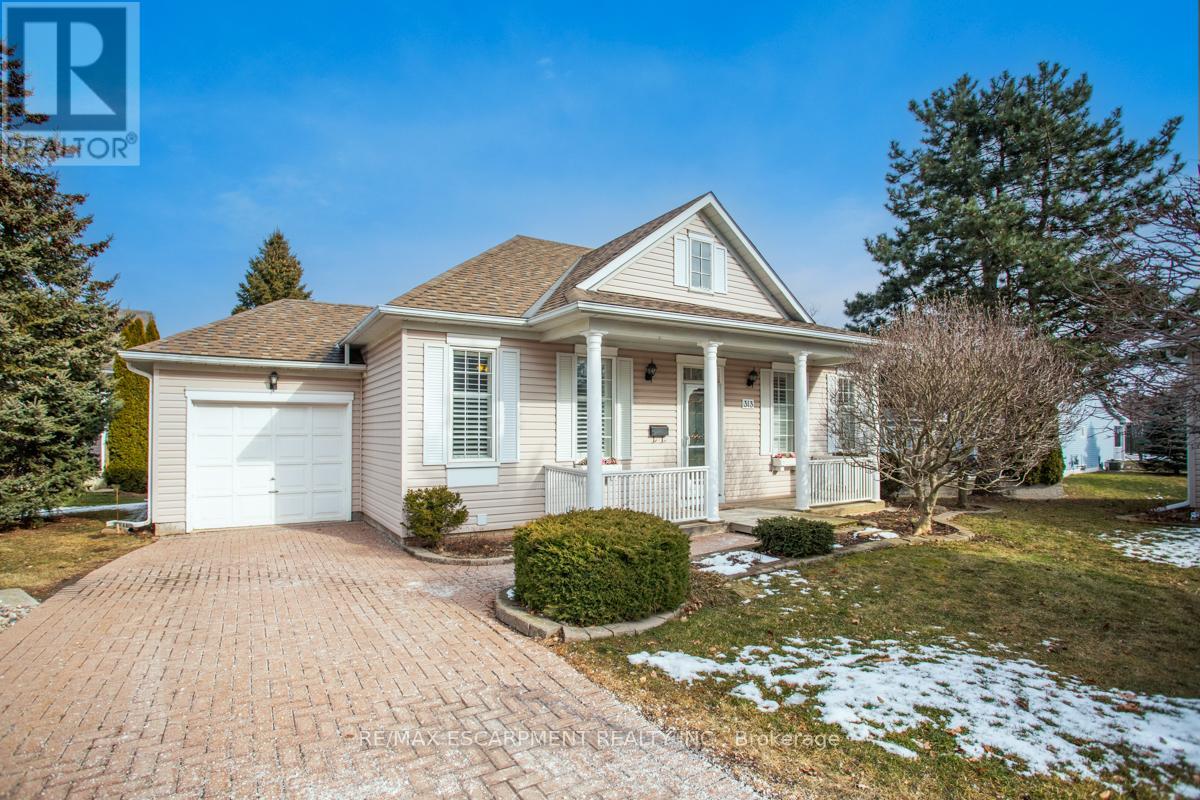#21 -313 Silverbirch Blvd Hamilton, Ontario L0R 1W0
$749,000Maintenance,
$575 Monthly
Maintenance,
$575 MonthlyWelcome to The Villages of Glancaster. Gorgeous detached bungalow with large Primary bedroom on the main floor with a walk in closet and updated bathroom with walk-in shower. The second bedroom has access to the main bathroom with tub and shower, and the third bedroom is in the basement with Its own three piece bathroom. Main level has 9 foot ceiling height, crown mouldings and real wood floors. The sunroom is a dream with cathedral ceilings, paladium window that lets the sun shine in, with access to the wrap around deck overlooking ravine. All windows have California shutters. The dining room is a gracious size to fit a full dining table and hutch. Relax In the sun filled living room with a corner gas fireplace and plenty of room for the family to gather. Original white kitchen has white appliances (as is). The front porch with its white pillars and picket railing is wonderful to sit and enjoy all summer. Kitchen pantry has washer dryer look up on the main floor.**** EXTRAS **** Basement is partially finished with ample storage and a workshop for hobbies. (id:46317)
Property Details
| MLS® Number | X8088288 |
| Property Type | Single Family |
| Community Name | Mount Hope |
| Amenities Near By | Park, Public Transit |
| Features | Cul-de-sac, Level Lot, Balcony |
| Parking Space Total | 2 |
| Pool Type | Indoor Pool |
Building
| Bathroom Total | 3 |
| Bedrooms Above Ground | 2 |
| Bedrooms Below Ground | 1 |
| Bedrooms Total | 3 |
| Amenities | Party Room, Exercise Centre, Recreation Centre |
| Architectural Style | Bungalow |
| Basement Development | Finished |
| Basement Type | N/a (finished) |
| Cooling Type | Central Air Conditioning |
| Exterior Finish | Aluminum Siding |
| Fireplace Present | Yes |
| Heating Fuel | Natural Gas |
| Heating Type | Forced Air |
| Stories Total | 1 |
Parking
| Detached Garage |
Land
| Acreage | No |
| Land Amenities | Park, Public Transit |
Rooms
| Level | Type | Length | Width | Dimensions |
|---|---|---|---|---|
| Basement | Family Room | 4.9 m | 10.16 m | 4.9 m x 10.16 m |
| Basement | Bedroom | 3.38 m | 3.35 m | 3.38 m x 3.35 m |
| Basement | Workshop | 6.68 m | 3.56 m | 6.68 m x 3.56 m |
| Basement | Office | 3.2 m | 2.87 m | 3.2 m x 2.87 m |
| Basement | Bathroom | Measurements not available | ||
| Main Level | Kitchen | 2.92 m | 3.99 m | 2.92 m x 3.99 m |
| Main Level | Dining Room | 3.05 m | 3.66 m | 3.05 m x 3.66 m |
| Main Level | Living Room | 4.44 m | 4.42 m | 4.44 m x 4.42 m |
| Main Level | Primary Bedroom | 4.29 m | 3.89 m | 4.29 m x 3.89 m |
| Main Level | Bedroom | 3.66 m | 3.94 m | 3.66 m x 3.94 m |
| Main Level | Bathroom | Measurements not available | ||
| Main Level | Sunroom | 6.4 m | 3.56 m | 6.4 m x 3.56 m |
https://www.realtor.ca/real-estate/26544740/21-313-silverbirch-blvd-hamilton-mount-hope

2180 Itabashi Way #4b
Burlington, Ontario L7M 5A5
(905) 639-7676
(905) 681-9908
www.remaxescarpment.com/
Interested?
Contact us for more information










































