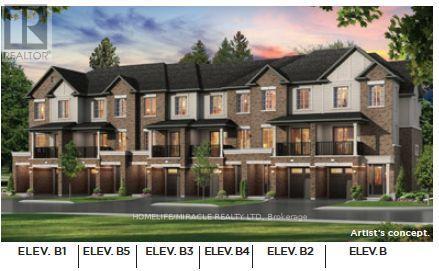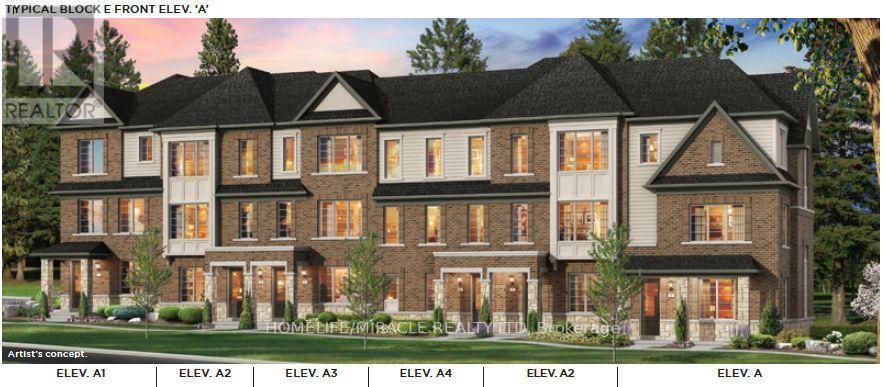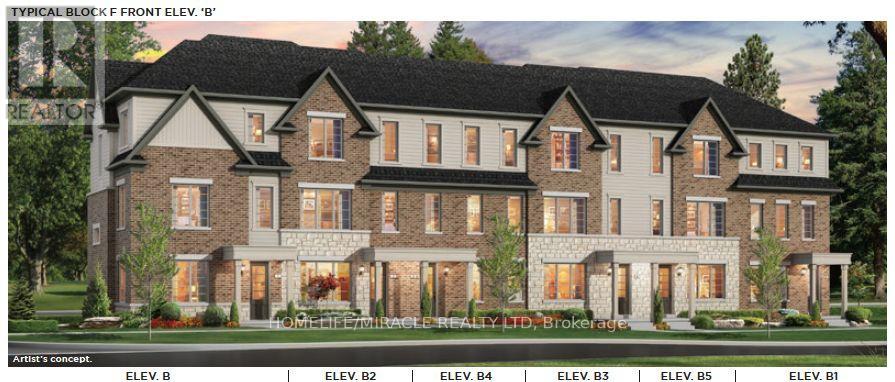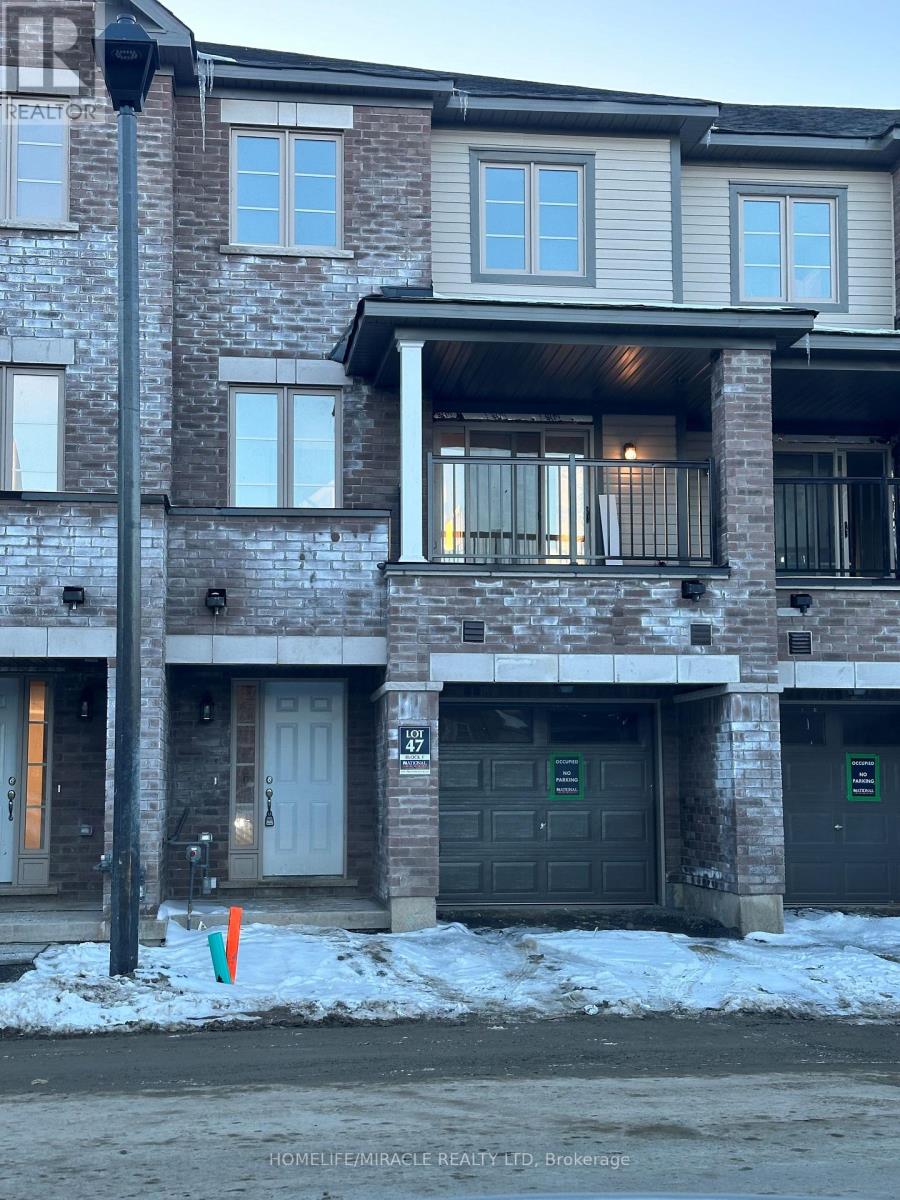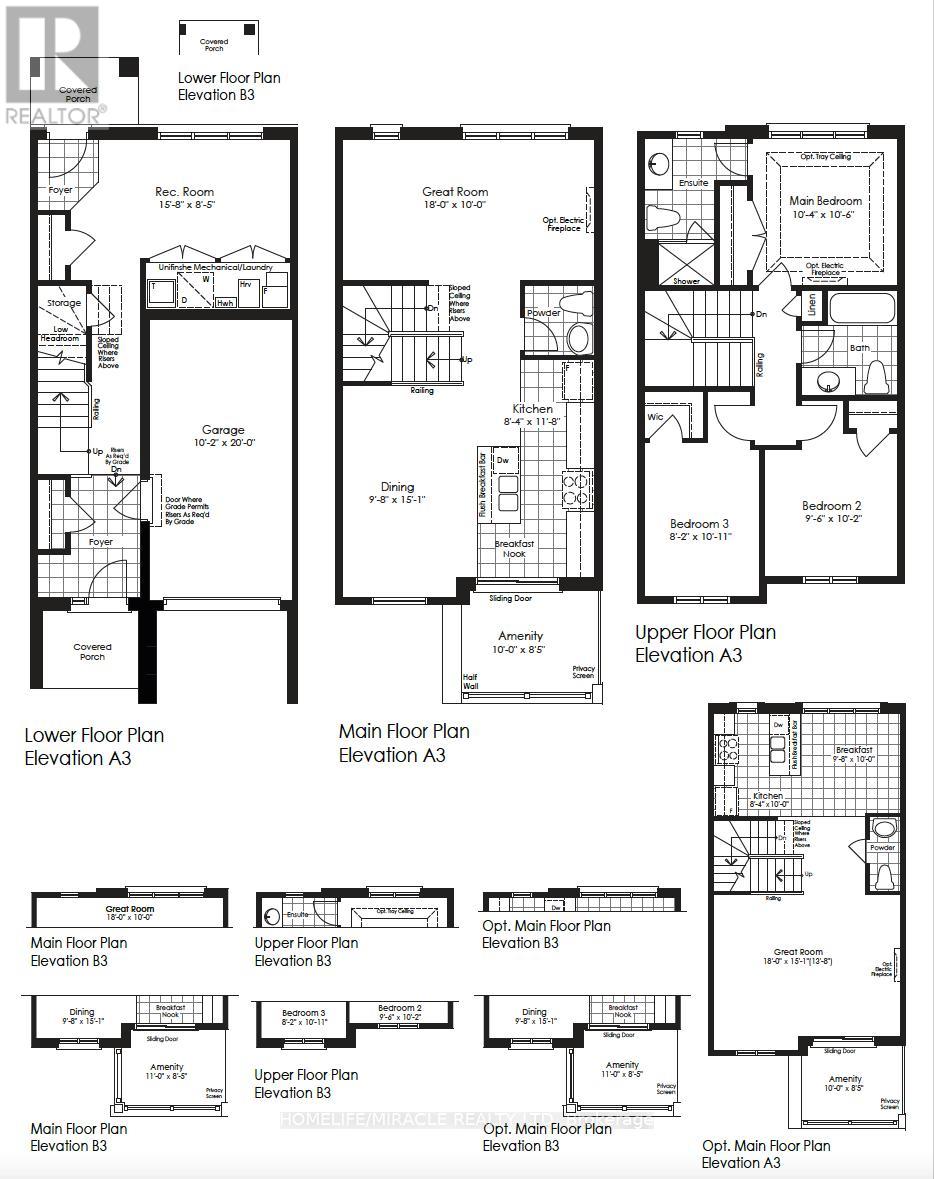2091 Prestonvale Rd Clarington, Ontario L1E 0H8
$2,950 Monthly
Attention OPG employees/contractors, Welcome to this beautiful, never-lived in new home built by one of the leading Ontario builders located in a family-oriented heart of Courtice, Clarington, Durham Region. Property boasts of large, clean 3 bedrooms on the 3rd floor, another den/bedroom on main/Bst level. Large family Living area, Dining/living that is combined with Kitchen, Centre Island, Upgraded Kitchen Cabinet for storage, Walk-onto Deck for your BBQ enjoyment, etc on the 2nd floor. 3rd floor boast of Large Primary bedroom with ensuite bath & W/I closets, 2 other sizeable bedrooms with large windows that keeps the entire house bright!!Conveniently located close to all Amenities Like Lake, OPG Darlington and OPG head office campus, Schools, Shops, Restaurants, Transit, Golf Course, Courtice Go Transit Station, Medical Facilities, & Minutes away from 401 & 418.**** EXTRAS **** Appliances will be installed for before possession. Central Air conditioner will be installed in the summer of 2024 by builder. (id:46317)
Property Details
| MLS® Number | E8091282 |
| Property Type | Single Family |
| Community Name | Courtice |
| Parking Space Total | 2 |
Building
| Bathroom Total | 3 |
| Bedrooms Above Ground | 3 |
| Bedrooms Below Ground | 1 |
| Bedrooms Total | 4 |
| Basement Development | Finished |
| Basement Type | N/a (finished) |
| Construction Style Attachment | Attached |
| Cooling Type | Central Air Conditioning |
| Exterior Finish | Brick |
| Heating Fuel | Natural Gas |
| Heating Type | Forced Air |
| Stories Total | 3 |
| Type | Row / Townhouse |
Parking
| Garage |
Land
| Acreage | No |
Rooms
| Level | Type | Length | Width | Dimensions |
|---|---|---|---|---|
| Second Level | Great Room | 5.49 m | 3.05 m | 5.49 m x 3.05 m |
| Second Level | Dining Room | 2.98 m | 4.6 m | 2.98 m x 4.6 m |
| Second Level | Kitchen | 2.49 m | 3.58 m | 2.49 m x 3.58 m |
| Third Level | Primary Bedroom | 3.2 m | 3.1 m | 3.2 m x 3.1 m |
| Third Level | Bedroom 2 | 2.89 m | 3.1 m | 2.89 m x 3.1 m |
| Third Level | Bedroom 3 | 2.49 m | 3.32 m | 2.49 m x 3.32 m |
| Main Level | Den | 4.81 m | 2.59 m | 4.81 m x 2.59 m |
https://www.realtor.ca/real-estate/26548911/2091-prestonvale-rd-clarington-courtice

20-470 Chrysler Drive
Brampton, Ontario L6S 0C1
(905) 454-4000
(905) 463-0811
Interested?
Contact us for more information

