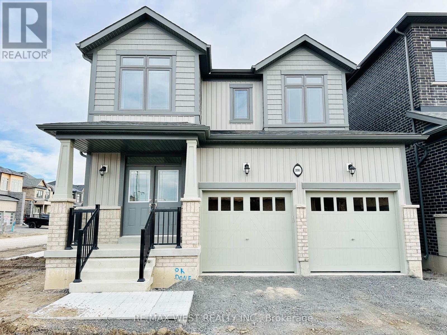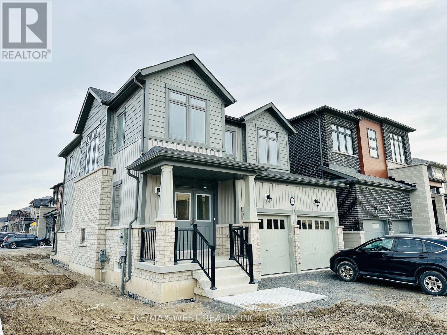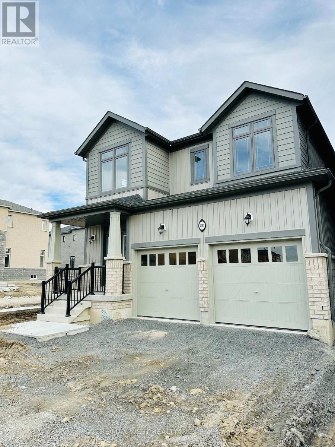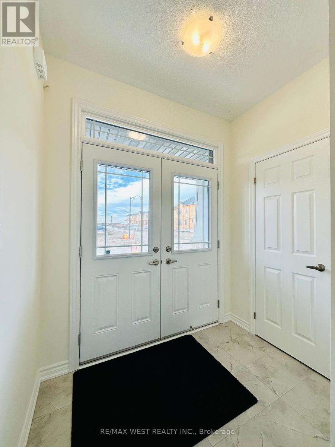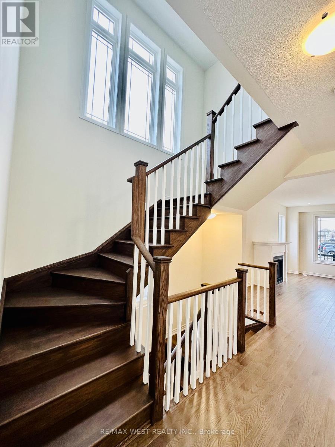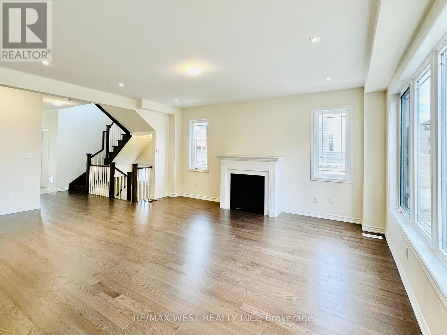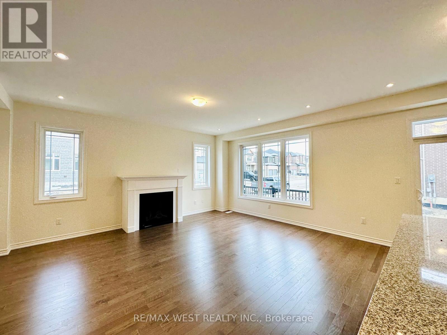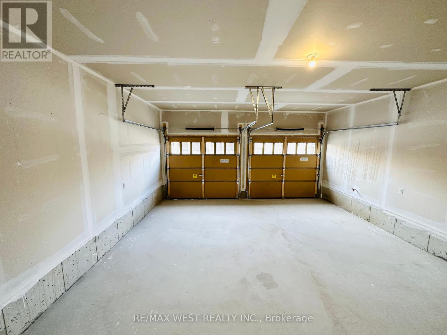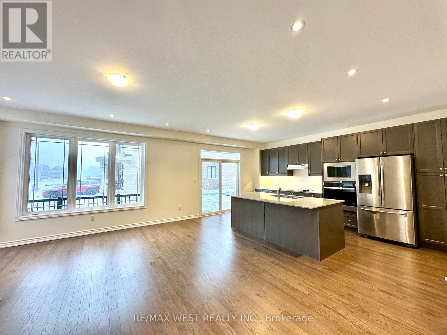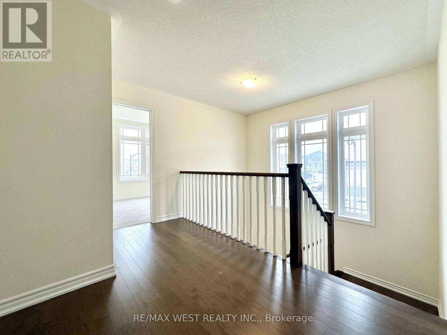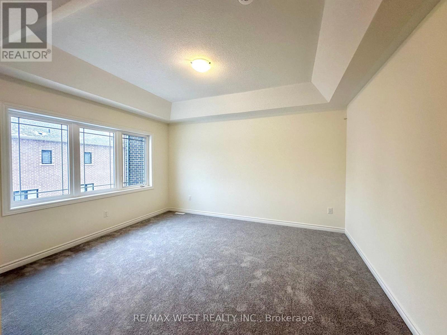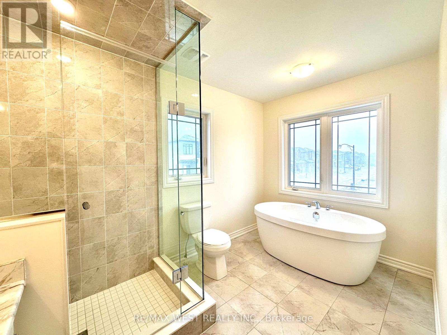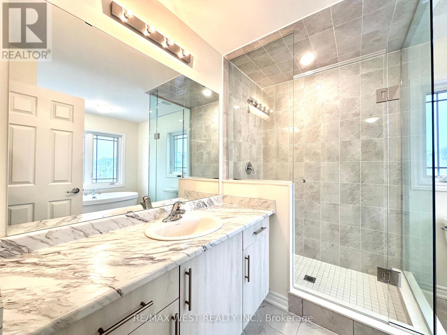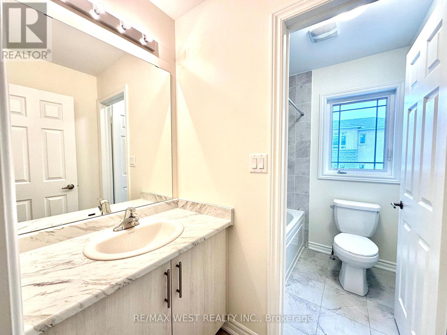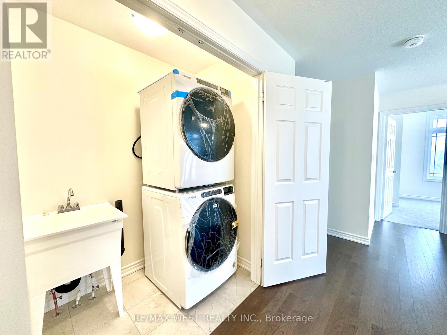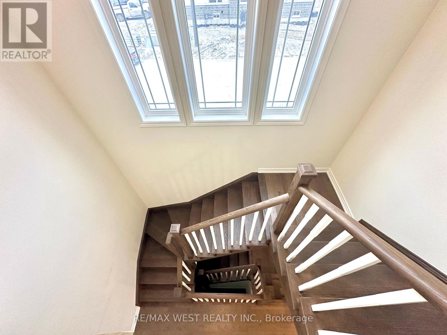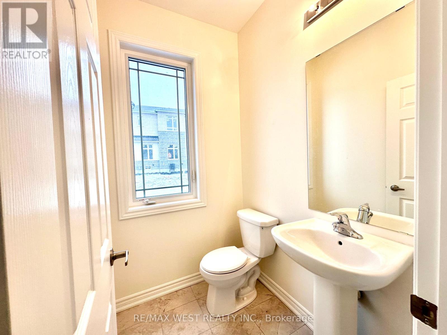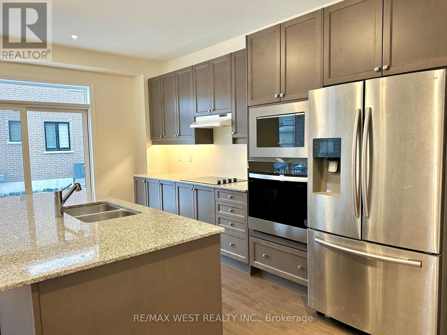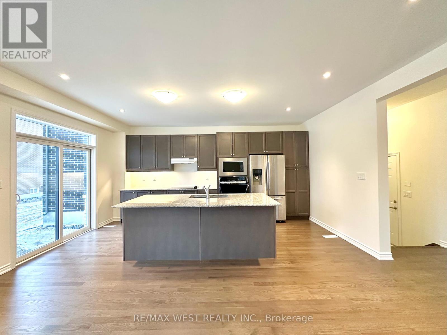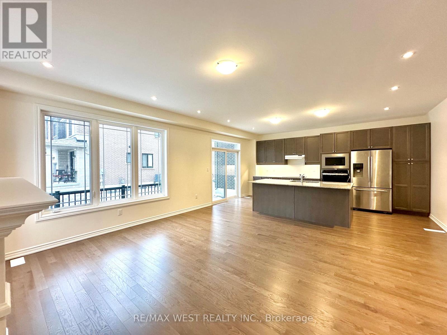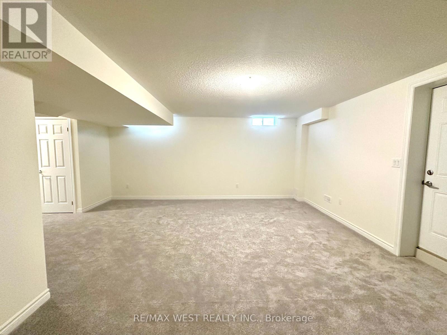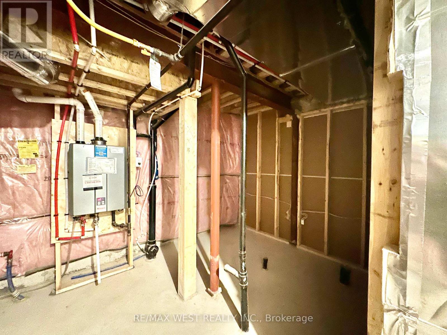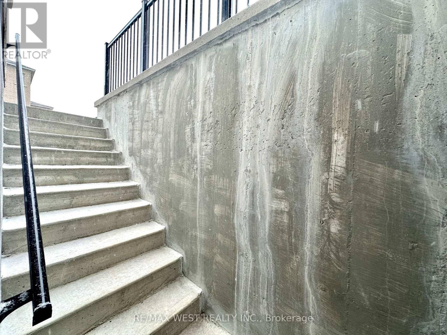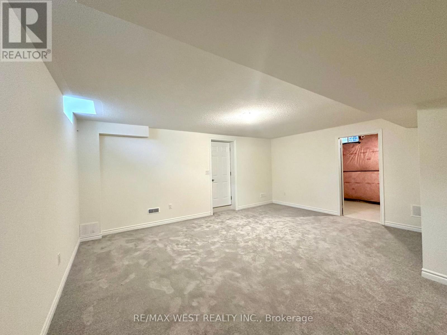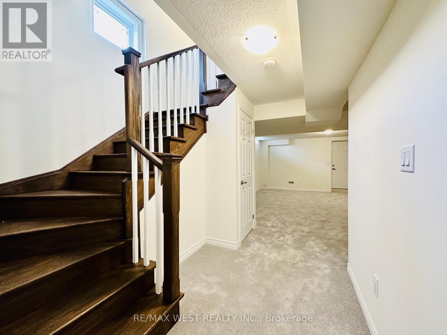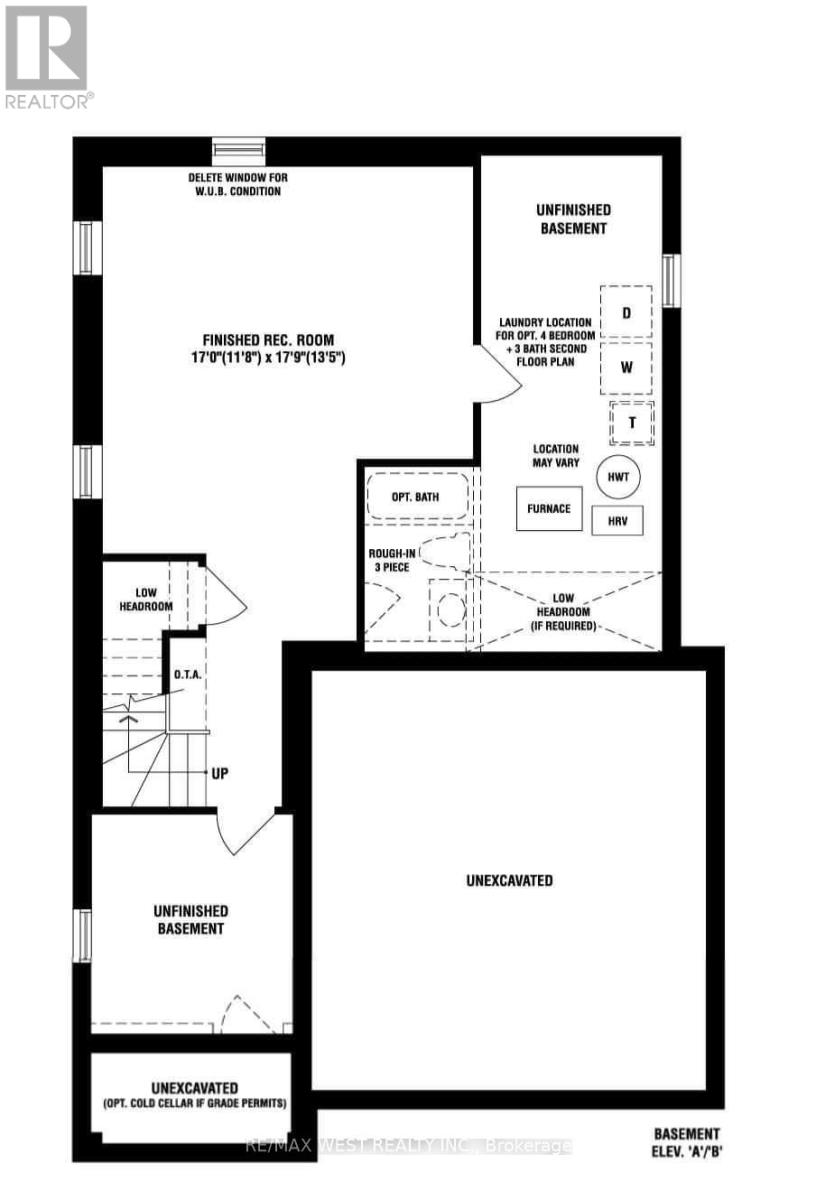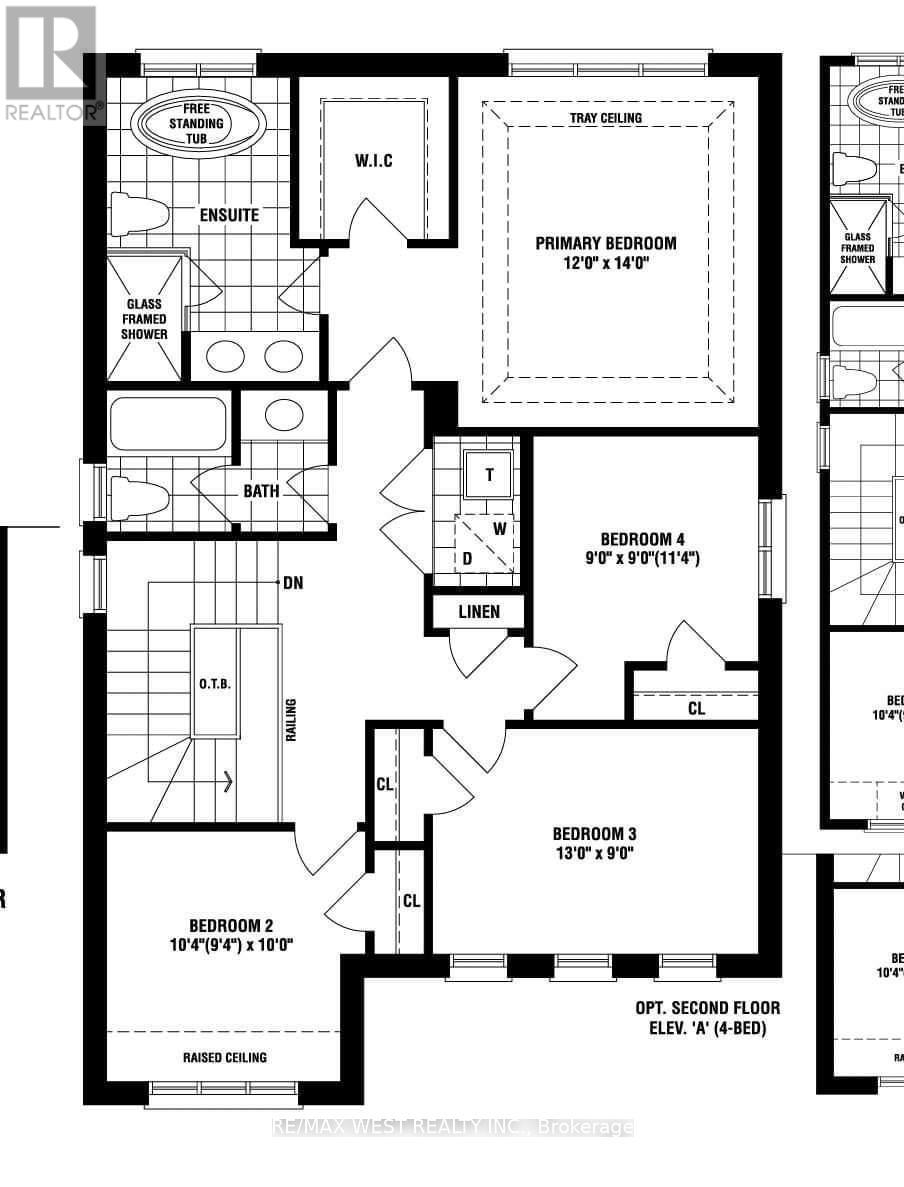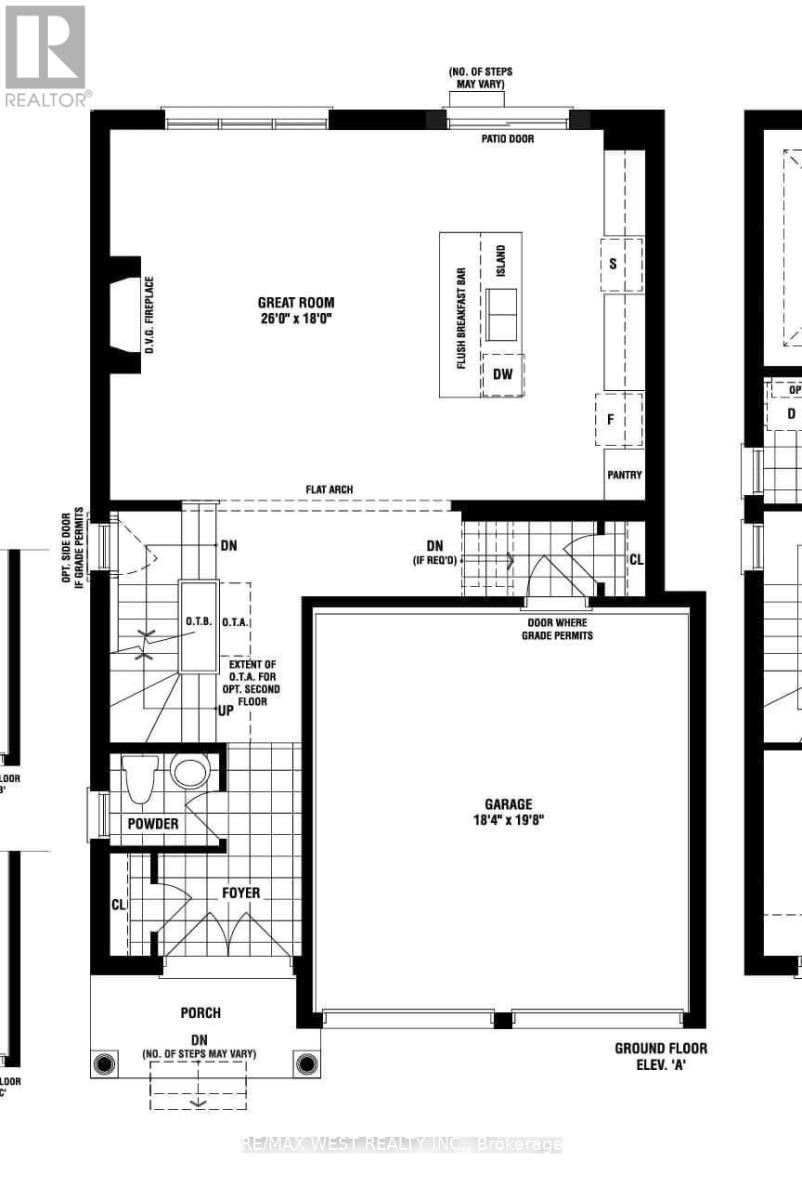2091 Hallandale St Oshawa, Ontario L1H 8L7
$1,299,000
Welcome to this Brand New Spacious Upgraded Detached Home with open concept Layout. Almost 2500 sqft living Space with Hardwood Floor on Main Fl & Oak Stair Case. Four Parking Spaces. Upgrade kitchen with quartz counter top, includes high end appliances. Laundry on 2nd Floor. Master bedroom comes w/5pc Ensuite w/walk -in closet. Double door entry & separate basement entrance offers potential for additional income & Much More. Close to all Amenities !! Mins to 407, Ontario Tech University, Durham college, Costco wholesale, Walmart, Freshco, Rio Can Shopping Mall and much more including restaurants. Close to Pierre Elliott Trudeau Ps, Elsie MacGill public school, St Joseph catholic school and Oshawa Public library and Oshawa recreation center! Family Oriented Neighborhood. Don't Miss it ! (id:46317)
Property Details
| MLS® Number | E8142858 |
| Property Type | Single Family |
| Community Name | Kedron |
| Parking Space Total | 4 |
Building
| Bathroom Total | 3 |
| Bedrooms Above Ground | 4 |
| Bedrooms Total | 4 |
| Basement Features | Separate Entrance, Walk-up |
| Basement Type | N/a |
| Construction Style Attachment | Detached |
| Cooling Type | Central Air Conditioning |
| Fireplace Present | Yes |
| Heating Fuel | Natural Gas |
| Heating Type | Forced Air |
| Stories Total | 2 |
| Type | House |
Parking
| Attached Garage |
Land
| Acreage | No |
| Size Irregular | 41.17 X 105 Ft |
| Size Total Text | 41.17 X 105 Ft |
Rooms
| Level | Type | Length | Width | Dimensions |
|---|---|---|---|---|
| Second Level | Primary Bedroom | 4.26 m | 3.65 m | 4.26 m x 3.65 m |
| Second Level | Bedroom 2 | 3.1 m | 3.05 m | 3.1 m x 3.05 m |
| Second Level | Bedroom 3 | 3.96 m | 2.75 m | 3.96 m x 2.75 m |
| Second Level | Bedroom 4 | 3.5 m | 2.75 m | 3.5 m x 2.75 m |
| Basement | Recreational, Games Room | 5.3 m | 5.18 m | 5.3 m x 5.18 m |
| Main Level | Foyer | Measurements not available | ||
| Main Level | Great Room | 7.92 m | 5.48 m | 7.92 m x 5.48 m |
| Main Level | Kitchen | 7.92 m | 5.48 m | 7.92 m x 5.48 m |
https://www.realtor.ca/real-estate/26623598/2091-hallandale-st-oshawa-kedron
Salesperson
(416) 897-3823
https://www.remaxwest.com/
https://www.facebook.com/hoang.le.315865

1678 Bloor St., West
Toronto, Ontario M6P 1A9
(416) 769-1616
(416) 769-1524
www.remaxwest.com
Interested?
Contact us for more information

