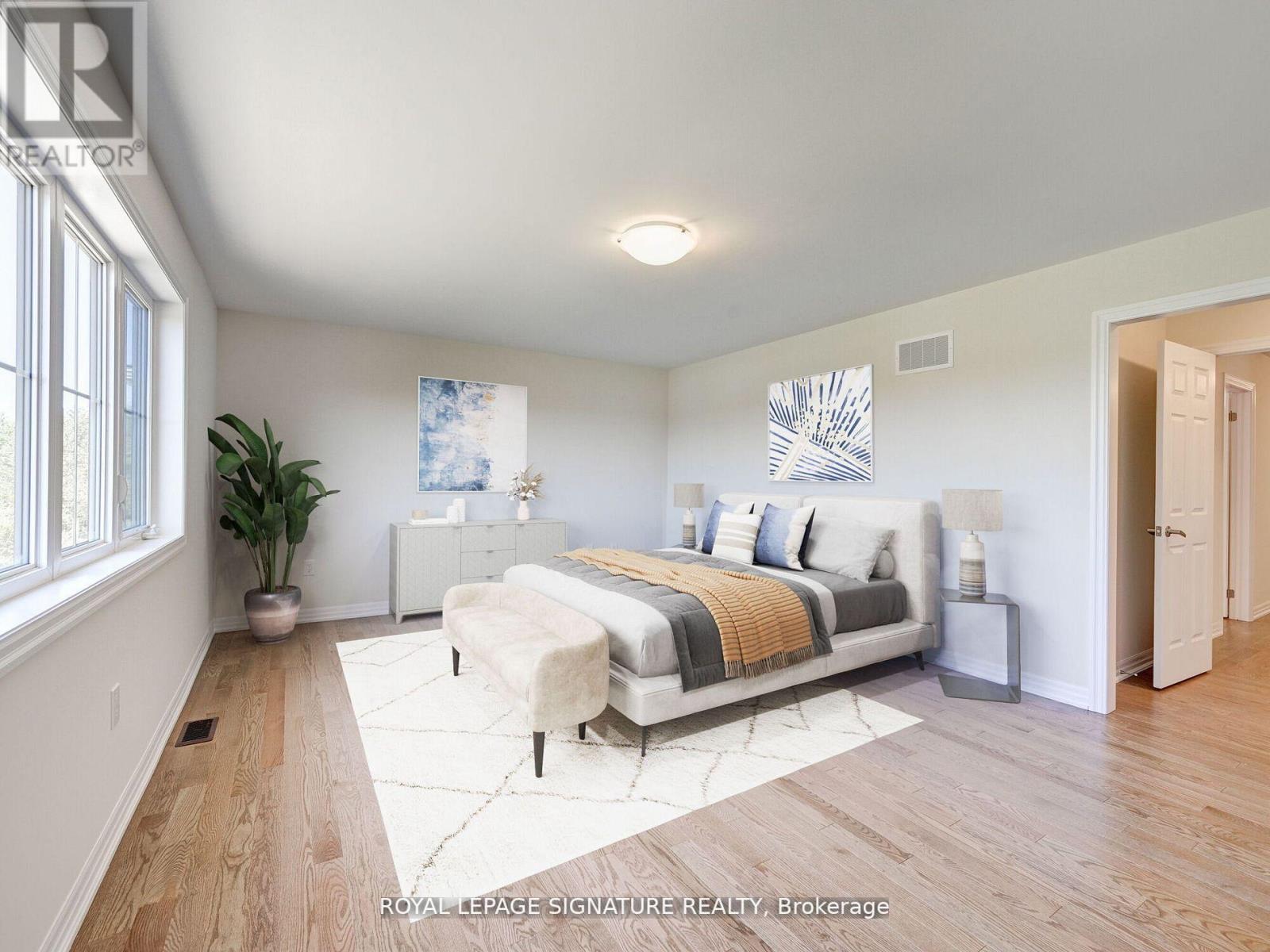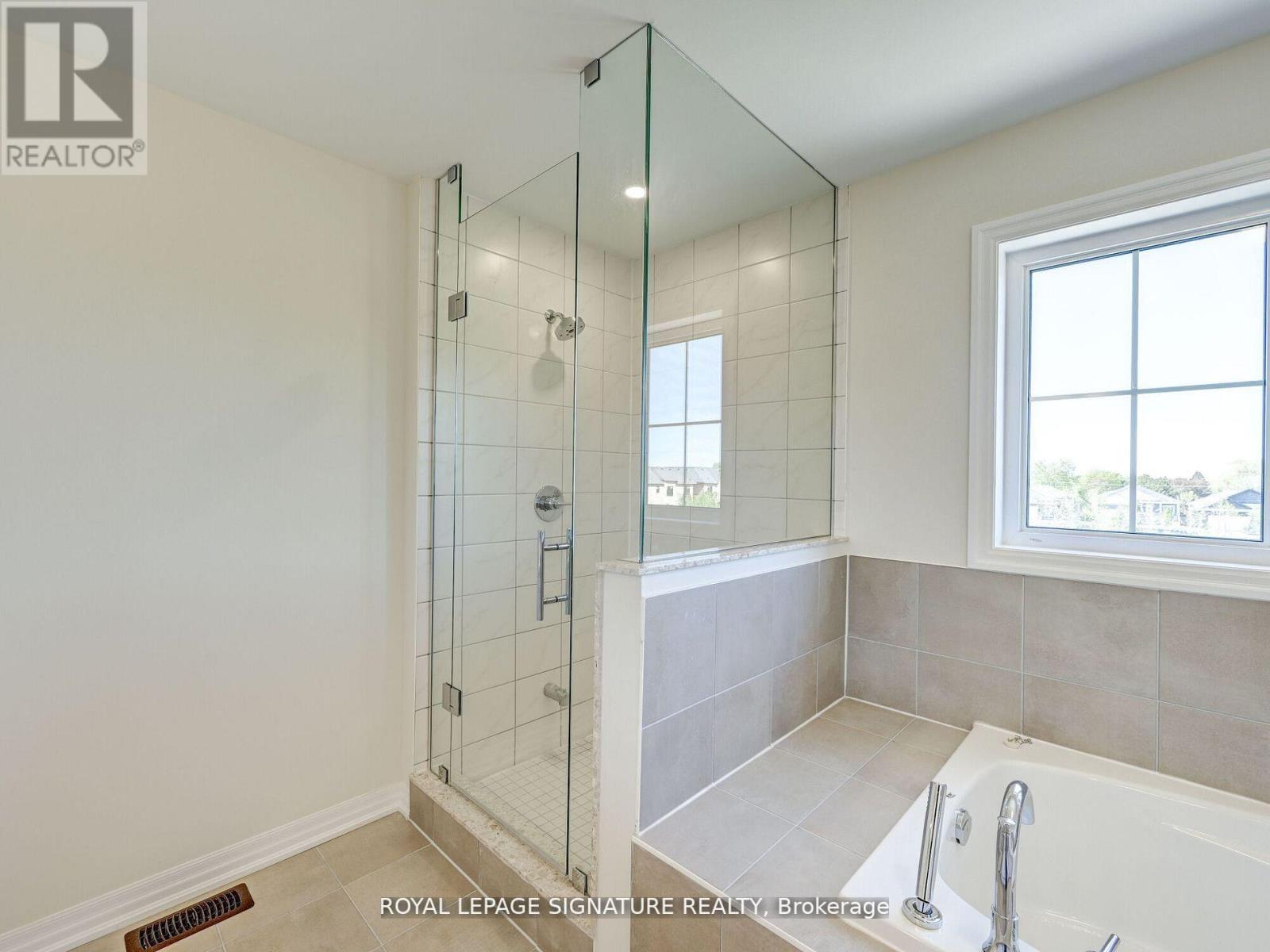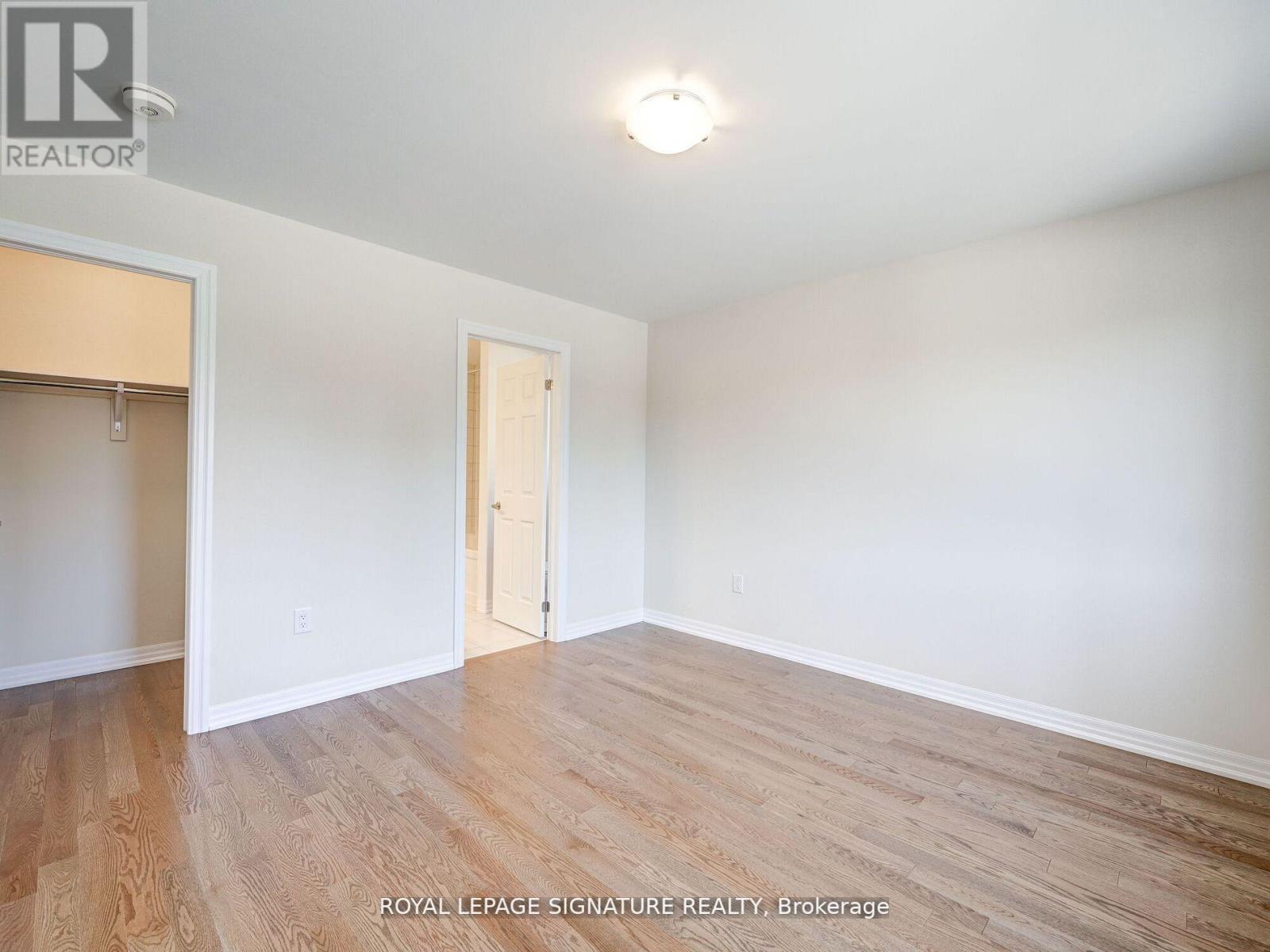209 Warden St Clearview, Ontario L0M 1S0
$3,250 Monthly
Welcome to this expertly designed and brand-new home located in Stayner, Ontario, built by the renowned Treasure Hill. This stunning residence features 2,299 sf, 9' smooth ceilings on the main floor, hardwood throughout (minus the kitchen) and five large bedrooms, each with access to a bathroom, which makes this home is perfect for growing families or those who desire ample space for guests. The expansive kitchen boasts SS appliances, butler pantry and stone countertops, providing a sleek and modern aesthetic. The kitchen seamlessly opens up to the family room, featuring a gas fireplace, creating a cozy and inviting atmosphere and the large windows provide a picturesque view of the tranquil pond in the yard, creating a serene backdrop for everyday living.The spacious basement features a convenient walk-up to the yard, offering easy access and endless possibilities for customization. Rest easy knowing that this home comes with a Tarion warranty, providing peace of mind for years**** EXTRAS **** Walk-in closets in each bdrm, w/primary bedroom offering 2. Unfinished basement ready for your personal style & has walk-up access to the yard. Great family community south of Collingwood, Blue Mountain Resort & Wasaga. New grass & driveway (id:46317)
Property Details
| MLS® Number | S7315100 |
| Property Type | Single Family |
| Community Name | Stayner |
| Amenities Near By | Place Of Worship, Schools |
| Community Features | School Bus |
| Features | Conservation/green Belt |
| Parking Space Total | 8 |
Building
| Bathroom Total | 4 |
| Bedrooms Above Ground | 5 |
| Bedrooms Total | 5 |
| Basement Development | Unfinished |
| Basement Type | N/a (unfinished) |
| Construction Style Attachment | Detached |
| Cooling Type | Central Air Conditioning |
| Exterior Finish | Brick |
| Fireplace Present | Yes |
| Heating Fuel | Natural Gas |
| Heating Type | Forced Air |
| Stories Total | 2 |
| Type | House |
Parking
| Garage |
Land
| Acreage | No |
| Land Amenities | Place Of Worship, Schools |
Rooms
| Level | Type | Length | Width | Dimensions |
|---|---|---|---|---|
| Second Level | Primary Bedroom | 5.89 m | 3.56 m | 5.89 m x 3.56 m |
| Second Level | Bedroom 2 | 3.71 m | 3.51 m | 3.71 m x 3.51 m |
| Second Level | Bedroom 3 | 3.84 m | 4.97 m | 3.84 m x 4.97 m |
| Second Level | Bedroom 4 | 3.8 m | 3.73 m | 3.8 m x 3.73 m |
| Second Level | Bedroom 5 | 3.8 m | 3.68 m | 3.8 m x 3.68 m |
| Main Level | Foyer | 2.58 m | 3.41 m | 2.58 m x 3.41 m |
| Main Level | Living Room | 3.52 m | 3.83 m | 3.52 m x 3.83 m |
| Main Level | Dining Room | 3.52 m | 5.1 m | 3.52 m x 5.1 m |
| Main Level | Kitchen | 2.71 m | 5.23 m | 2.71 m x 5.23 m |
| Main Level | Eating Area | 3.56 m | 5.23 m | 3.56 m x 5.23 m |
| Main Level | Family Room | 5.74 m | 4 m | 5.74 m x 4 m |
| Main Level | Office | 2.78 m | 2.86 m | 2.78 m x 2.86 m |
https://www.realtor.ca/real-estate/26302243/209-warden-st-clearview-stayner

Broker
(905) 568-2121
davidcinelli.com
https://www.facebook.com/davidvcinelli/
https://www.linkedin.com/in/david-cinelli-mba-bsc-87a16313/

201-30 Eglinton Ave West
Mississauga, Ontario L5R 3E7
(905) 568-2121
(905) 568-2588
Interested?
Contact us for more information










































