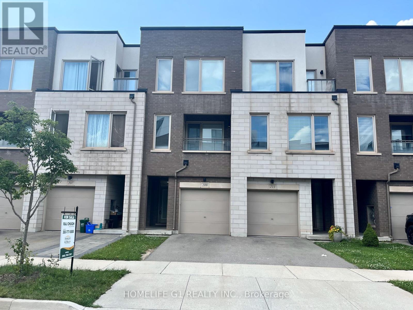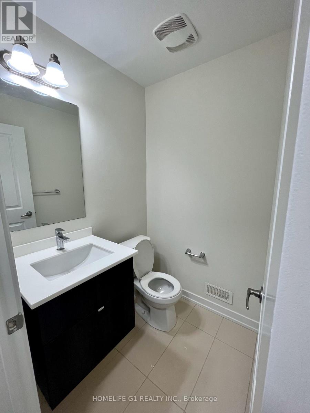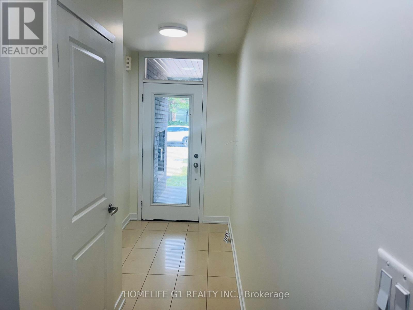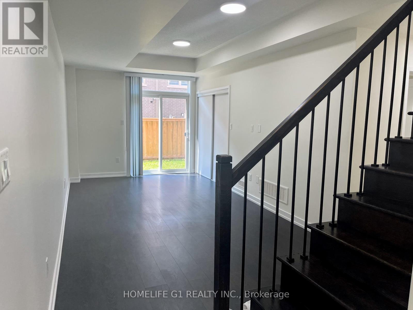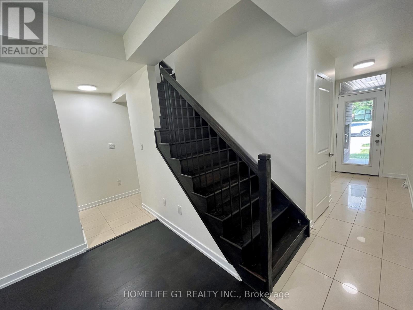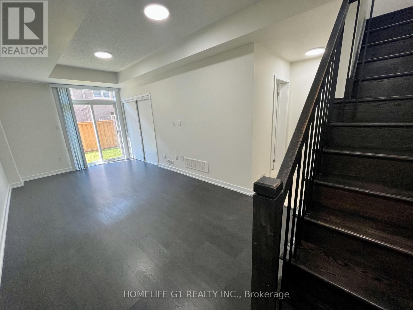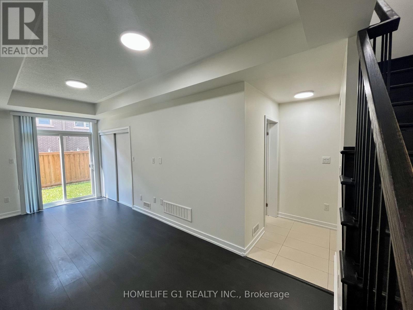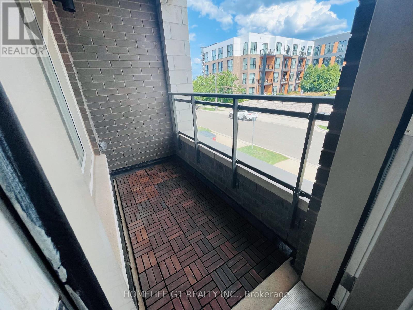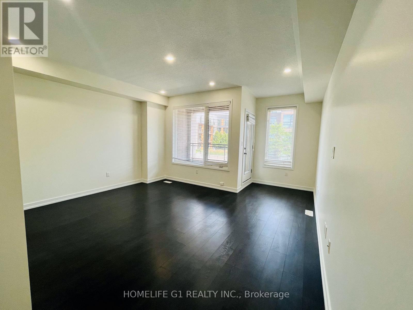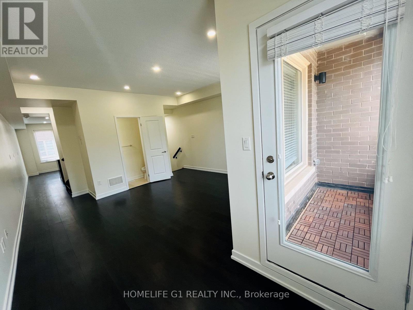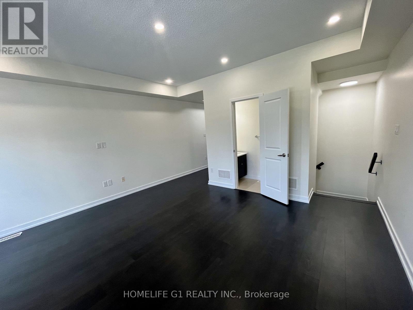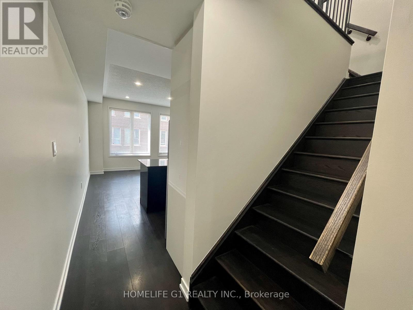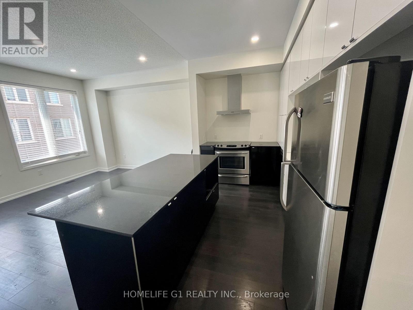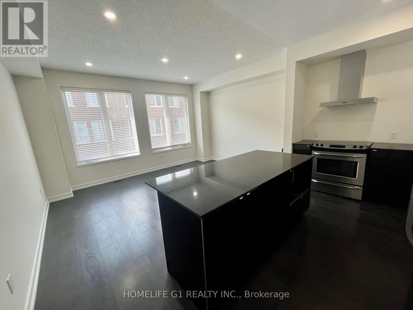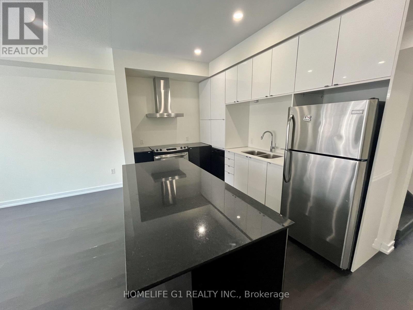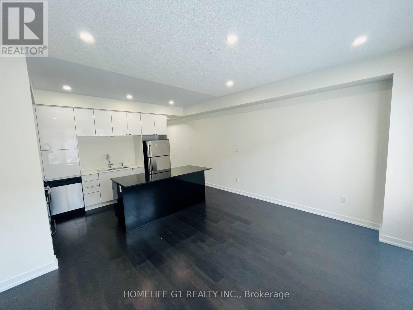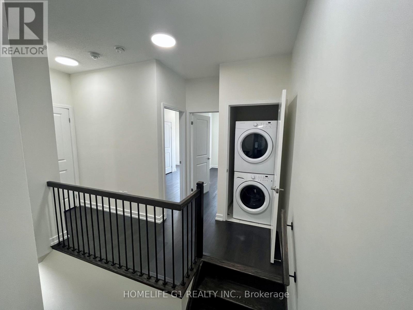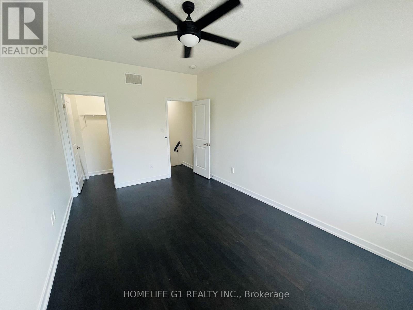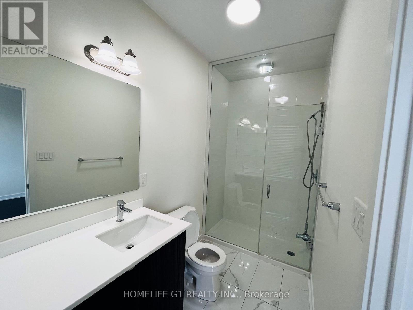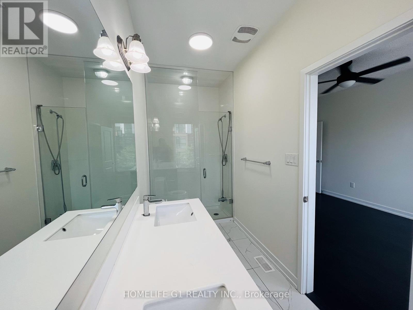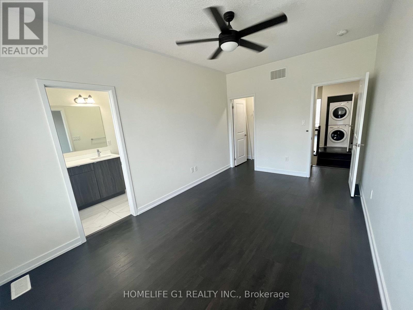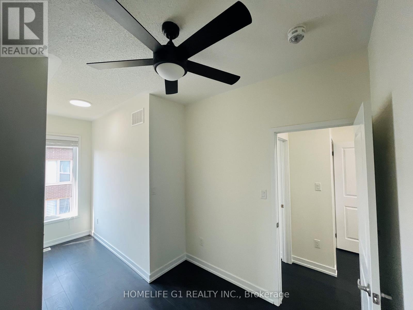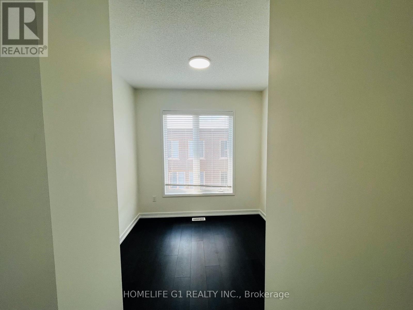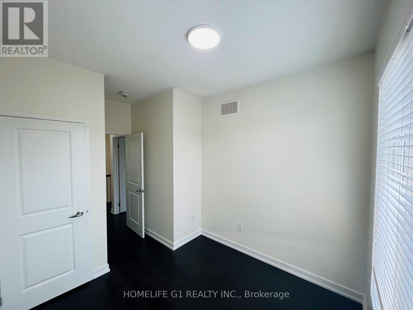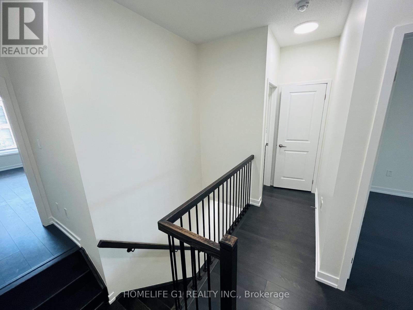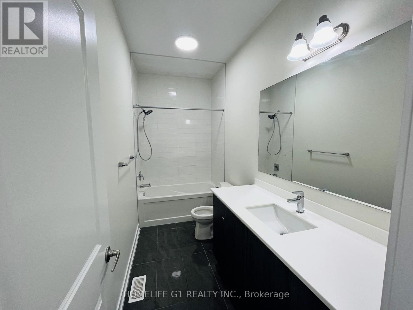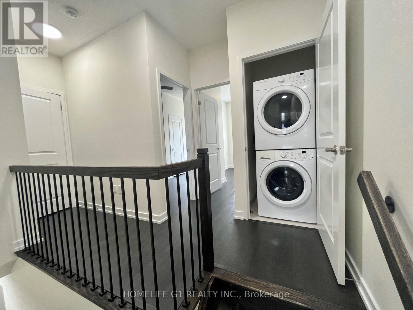209 Sabina Dr Oakville, Ontario L6H 0L5
$1,299,000
Excellent Location In The Neighbourhood. Conveniently Located On Sabina Dr. Approx. 5 Minutes Walking Distance To Superstore, Walmart, Lcbo And Other Stores. Open Concept Dining Room & Kitchen With Quartz C/Tops, Stainless Steel Appliances & Vent Hood. Large Centre Island/Breakfast Bar. Family Room With Large Windows And W/O To Good Size Covered Balcony. An Extra 2Pc. Convenience Washroom On 2nd Fl. 3 Bedrooms, 2 Full Baths & Convenient Laundry Closet On 3rd Level, With Primary Bedroom Featuring W/I Closet, 5Pc Ensuite. Finished Ground Level Featuring Living Room (Can Be Used As Office Or Bedroom), 2Pc Bath & W/O To Private Backyard And Garage. Within Minutes To Major Highways 407, 403 & Qew. Just Steps From Community Park, Pond, And Within Walking Distance To Many Parks & Trails, Shopping, Restaurants & Amenities......**** EXTRAS **** Pot Lights, Ceiling Fans In Bedrooms, Window Coverings, Additional Washroom On 2nd Floor, Upgraded Flooring Throughout. Stainless Steel Appliances, Closets & Access To Garage From Ground Level. Covered Porch Entry. Covered Balcony On 2nd Fl (id:46317)
Property Details
| MLS® Number | W8100766 |
| Property Type | Single Family |
| Community Name | Rural Oakville |
| Parking Space Total | 2 |
Building
| Bathroom Total | 4 |
| Bedrooms Above Ground | 3 |
| Bedrooms Total | 3 |
| Construction Style Attachment | Attached |
| Cooling Type | Central Air Conditioning |
| Exterior Finish | Stone |
| Heating Fuel | Natural Gas |
| Heating Type | Forced Air |
| Stories Total | 3 |
| Type | Row / Townhouse |
Parking
| Attached Garage |
Land
| Acreage | No |
| Size Irregular | 16.27 X 83.8 Ft |
| Size Total Text | 16.27 X 83.8 Ft |
Rooms
| Level | Type | Length | Width | Dimensions |
|---|---|---|---|---|
| Second Level | Kitchen | 4.7 m | 2.54 m | 4.7 m x 2.54 m |
| Second Level | Dining Room | 4.7 m | 3.48 m | 4.7 m x 3.48 m |
| Second Level | Family Room | 4.52 m | 4.7 m | 4.52 m x 4.7 m |
| Third Level | Primary Bedroom | 4.8 m | 3.07 m | 4.8 m x 3.07 m |
| Third Level | Bedroom 2 | 2.74 m | 2.72 m | 2.74 m x 2.72 m |
| Third Level | Bedroom 3 | 2.57 m | 2.41 m | 2.57 m x 2.41 m |
| Ground Level | Living Room | 6.05 m | 3.02 m | 6.05 m x 3.02 m |
https://www.realtor.ca/real-estate/26564523/209-sabina-dr-oakville-rural-oakville
Salesperson
(365) 777-5000
(365) 777-5000

202 - 2260 Bovaird Dr East
Brampton, Ontario L6R 3J5
(905) 793-7797
(905) 593-2619
Interested?
Contact us for more information

