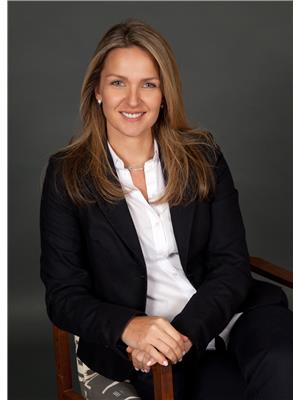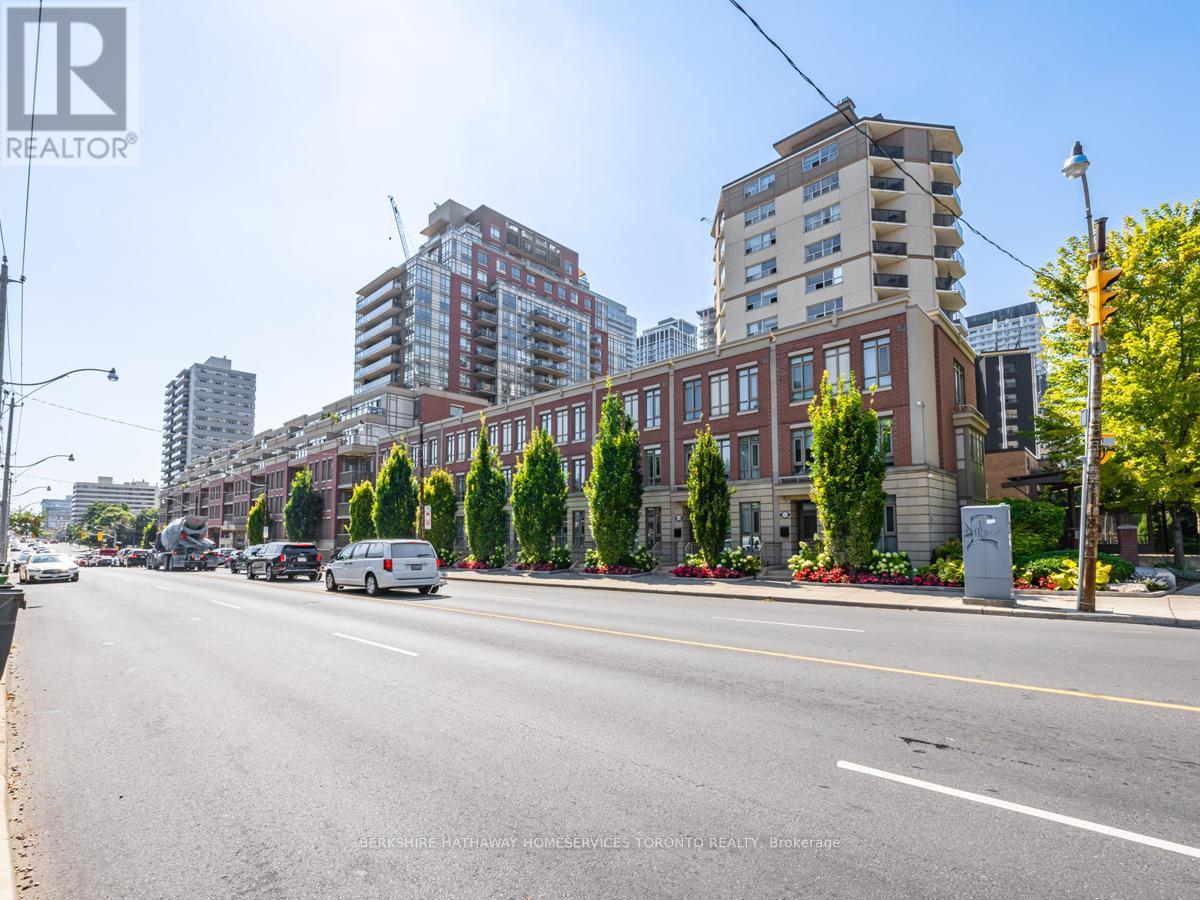#209 -900 Mount Pleasant Rd Toronto, Ontario M4P 3J9
$898,000Maintenance,
$940.68 Monthly
Maintenance,
$940.68 MonthlyElevate Your Lifestyle with this Unique Midtown Luxury Condo built by one of the prolific builders in Toronto - Plaza Corp! Experience an exclusive 1 Bedroom + Den layout, easily reconfigurable to its original 2 Bedroom design (see attached floor plan. The seller is open to restoring the 2nd bedroom). This spacious design boasts 950 sq ft of interior space plus a generous 106 sq ft balcony overlooking a quiet courtyard, complete with a gas line for a BBQ perfect for alfresco dining. Don't compromise on parking; this condo has 2 tandem parking spots! Inside, bask in the elegant details, including granite countertops, sleek hardwood floors, smooth finished ceilings and floor-to-ceiling panoramic windows. Enjoy top-notch amenities like a gym, a party room, a guest suite for visitors, 24-hour concierge service, and ample visitor parking. Location is key, with TTC right at your doorstep, schools, parks, and a plethora of dining options all within walking distance.**** EXTRAS **** This move-in-ready condo comes with Stainless Steel Appliances (Fridge, Stove, Built-in Dishwasher, Built-in Microwave), upgraded full-size Washer/Dryer, window coverings, light fixtures, closet organizing systems, bike rack, and a Nest. (id:46317)
Property Details
| MLS® Number | C7339994 |
| Property Type | Single Family |
| Community Name | Mount Pleasant West |
| Amenities Near By | Hospital, Park, Public Transit, Schools |
| Features | Balcony |
| Parking Space Total | 2 |
Building
| Bathroom Total | 2 |
| Bedrooms Above Ground | 2 |
| Bedrooms Total | 2 |
| Amenities | Storage - Locker, Security/concierge, Party Room, Visitor Parking, Exercise Centre |
| Cooling Type | Central Air Conditioning |
| Exterior Finish | Brick |
| Fireplace Present | Yes |
| Heating Fuel | Natural Gas |
| Heating Type | Heat Pump |
| Type | Apartment |
Parking
| Visitor Parking |
Land
| Acreage | No |
| Land Amenities | Hospital, Park, Public Transit, Schools |
Rooms
| Level | Type | Length | Width | Dimensions |
|---|---|---|---|---|
| Main Level | Foyer | 1.91 m | 1.52 m | 1.91 m x 1.52 m |
| Main Level | Living Room | 5.89 m | 7.32 m | 5.89 m x 7.32 m |
| Main Level | Kitchen | 2.03 m | 2.87 m | 2.03 m x 2.87 m |
| Main Level | Primary Bedroom | 3.96 m | 3.07 m | 3.96 m x 3.07 m |
https://www.realtor.ca/real-estate/26334637/209-900-mount-pleasant-rd-toronto-mount-pleasant-west
Salesperson
(416) 726-9310
torontoluxuryrealtygroup.com
https://www.facebook.com/torontoluxuryrealtygroup
https://twitter.com/JayEgan111
https://www.linkedin.com/in/jay-egan-b446981/
23 Lesmill Rd #401
Toronto, Ontario M3B 3P6
(416) 504-6133
www.bhhstoronto.ca/

Salesperson
(416) 504-6133
(416) 417-1597
torontoluxuryrealtygroup.com
https://www.facebook.com/TorontoLuxuryRealtyGroup
https://ca.linkedin.com/in/olgalapshin
23 Lesmill Rd #401
Toronto, Ontario M3B 3P6
(416) 504-6133
www.bhhstoronto.ca/
Interested?
Contact us for more information




























