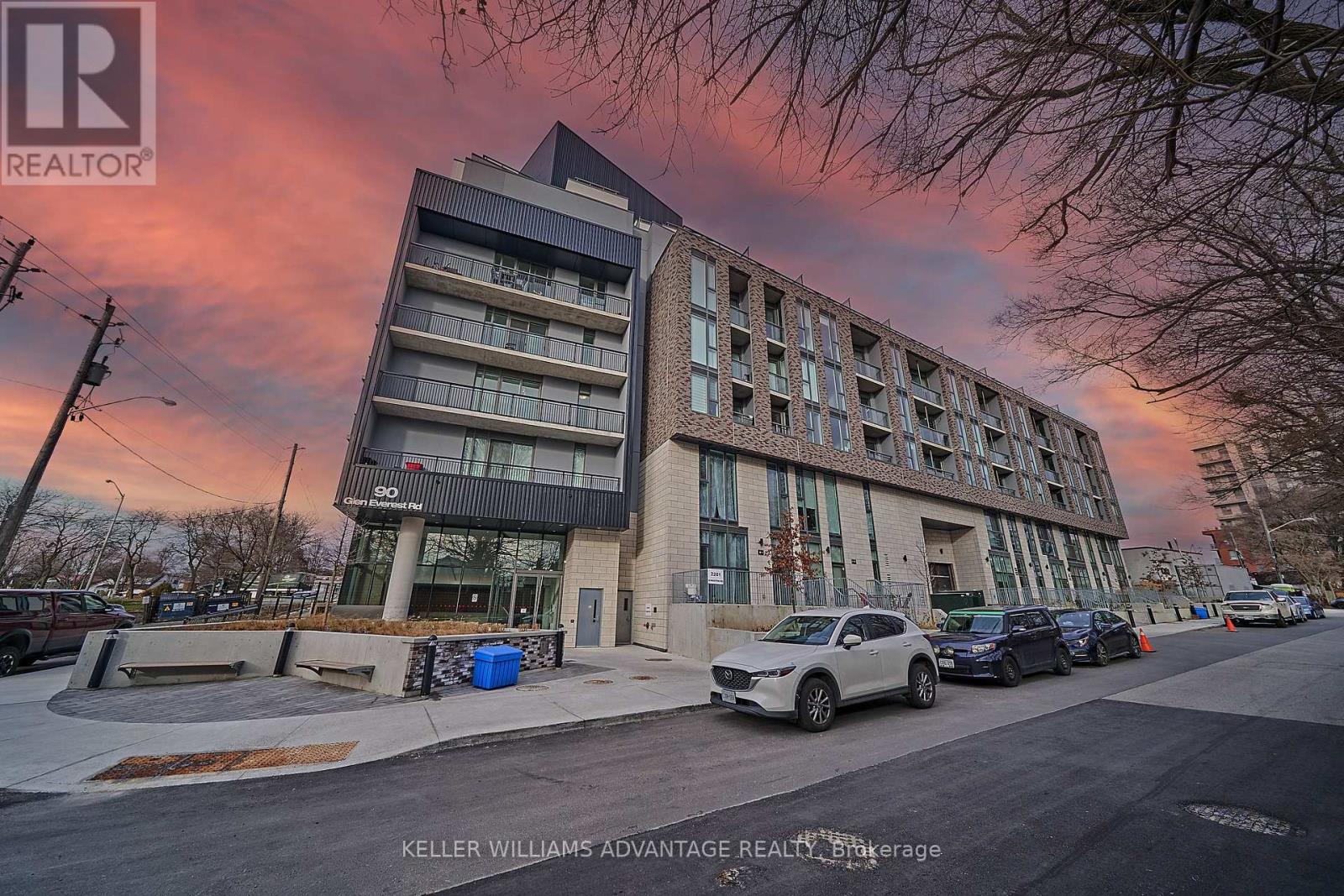#209 -90 Glen Everest Rd Toronto, Ontario M1N 0C3
$614,900Maintenance,
$499.50 Monthly
Maintenance,
$499.50 MonthlyFree maintenance for a year or equivalent cash on closing* Welcome to this 2 bed, 1 bath brand new condo in a gleaming newly constructed building in the heart of Birchcliffe/Cliffside with unbeatable amenities, including a rooftop terrace, boasting unbelievable panoramic views of the city and the lake. This modern unit comes with a bright open concept main living area with floor to ceiling windows. Kitchen comes complete with sleek glass backsplash, integrated fridge and dishwasher, and s/s oven, and built-in microwave. Both bedrooms come with double closet space with the primary featuring floor-to-ceiling windows. A full 4pc bath with deep tub and convenient ensuite laundry also included. Minutes away from the scenic Bluffs, walking trails, and a myriad of shops & restaurants on Kingston Rd. Close to GO transit and a 15 min ride to Union. Perfect for investors - non-rent controlled building, ensuring high rentability and a promising investment opportunity.**** EXTRAS **** Stunning building amenities include media room, party room, concierge service, gym, and an expansive rooftop terrace boasting breathtaking panoramic views of the downtown core and the lake, equipped w/ a BBQ area, cabanas, and a fire pit. (id:46317)
Property Details
| MLS® Number | E8170282 |
| Property Type | Single Family |
| Community Name | Birchcliffe-Cliffside |
| Parking Space Total | 1 |
Building
| Bathroom Total | 1 |
| Bedrooms Above Ground | 2 |
| Bedrooms Total | 2 |
| Amenities | Security/concierge, Party Room, Exercise Centre |
| Cooling Type | Central Air Conditioning |
| Exterior Finish | Brick, Concrete |
| Fire Protection | Security System |
| Heating Type | Heat Pump |
| Type | Apartment |
Land
| Acreage | No |
Rooms
| Level | Type | Length | Width | Dimensions |
|---|---|---|---|---|
| Main Level | Living Room | 3.24 m | 2.51 m | 3.24 m x 2.51 m |
| Main Level | Dining Room | 3.24 m | 2.51 m | 3.24 m x 2.51 m |
| Main Level | Kitchen | 0.72 m | 2.81 m | 0.72 m x 2.81 m |
| Main Level | Primary Bedroom | 2.85 m | 3.18 m | 2.85 m x 3.18 m |
| Main Level | Bedroom 2 | 2.49 m | 3.4 m | 2.49 m x 3.4 m |
https://www.realtor.ca/real-estate/26663127/209-90-glen-everest-rd-toronto-birchcliffe-cliffside

Broker
(416) 465-4545

1238 Queen St East Unit B
Toronto, Ontario M4L 1C3
(416) 465-4545
(416) 465-4533
Salesperson
(416) 465-4545

1238 Queen St East Unit B
Toronto, Ontario M4L 1C3
(416) 465-4545
(416) 465-4533
Interested?
Contact us for more information




































