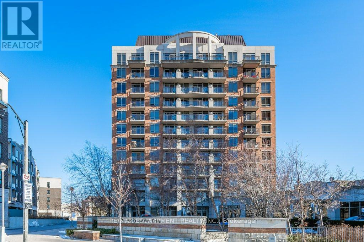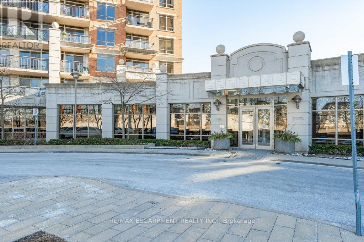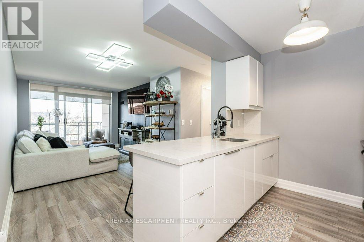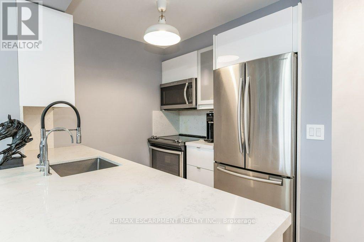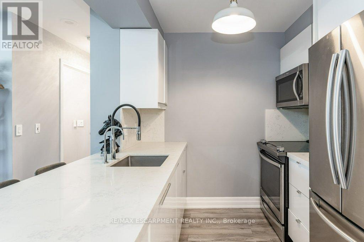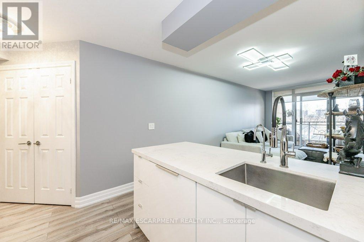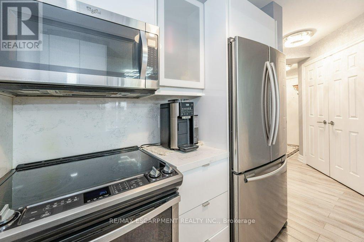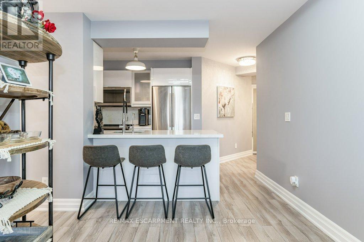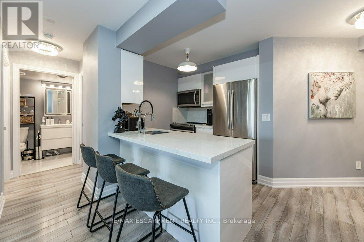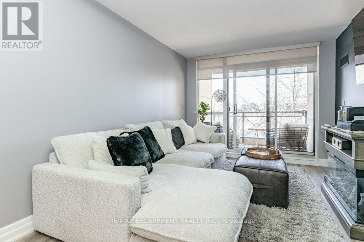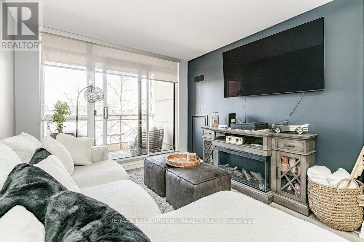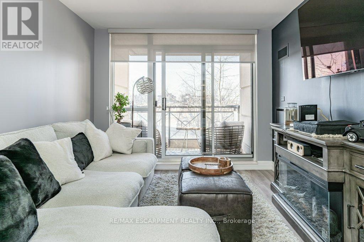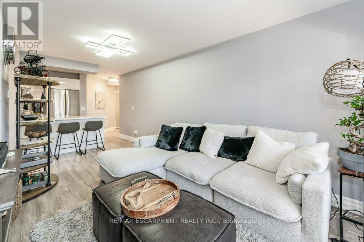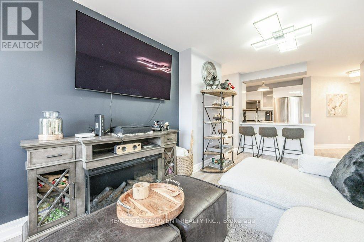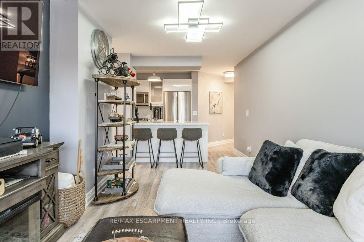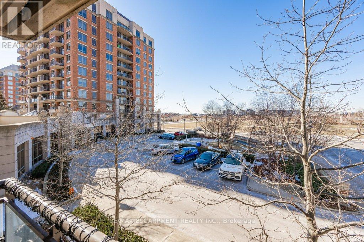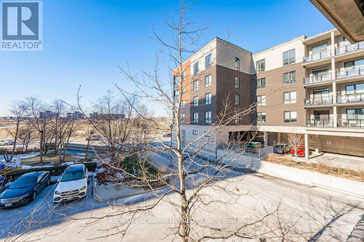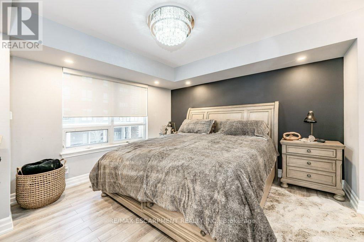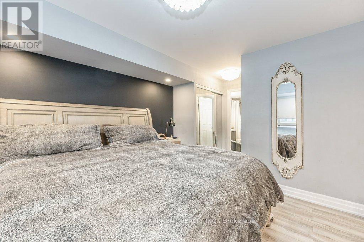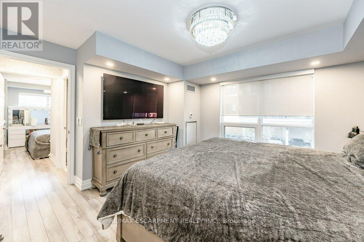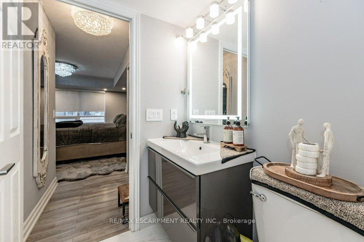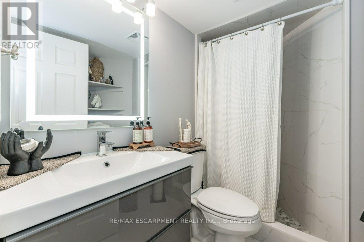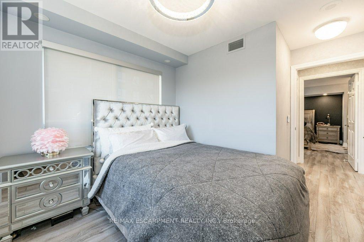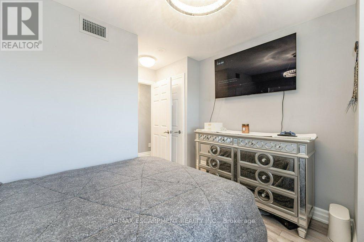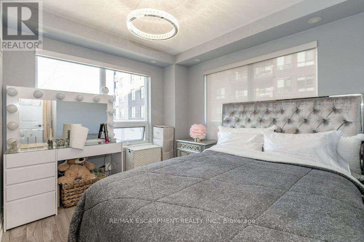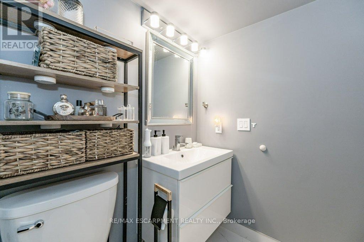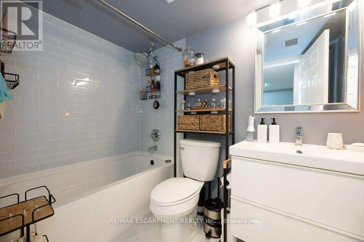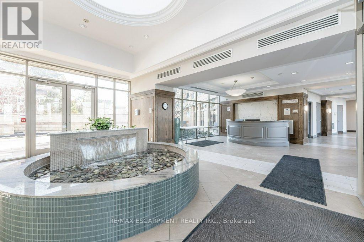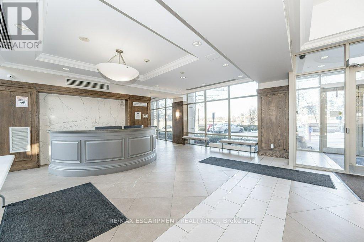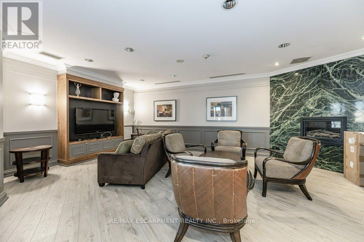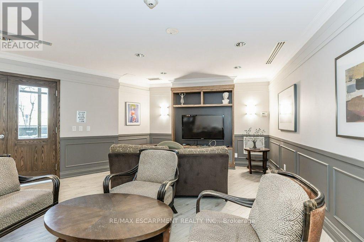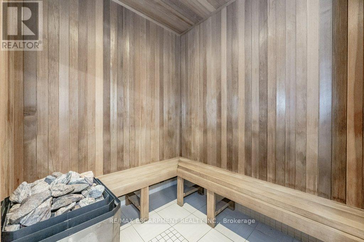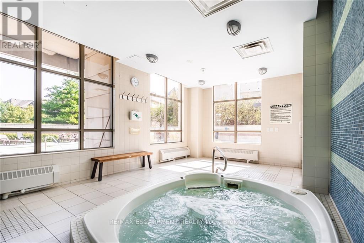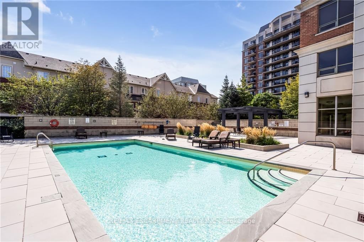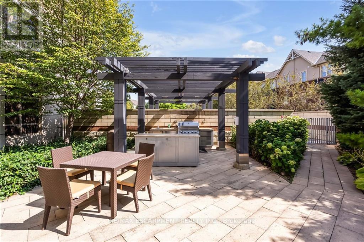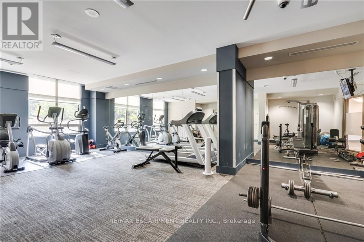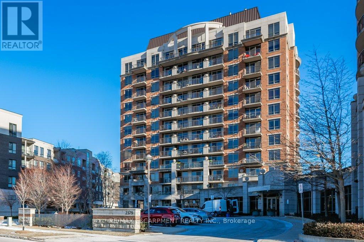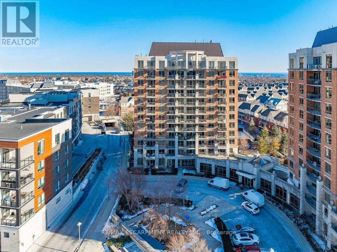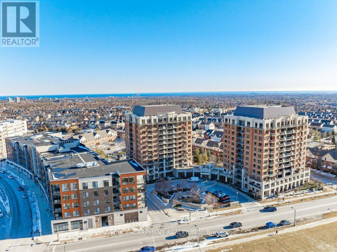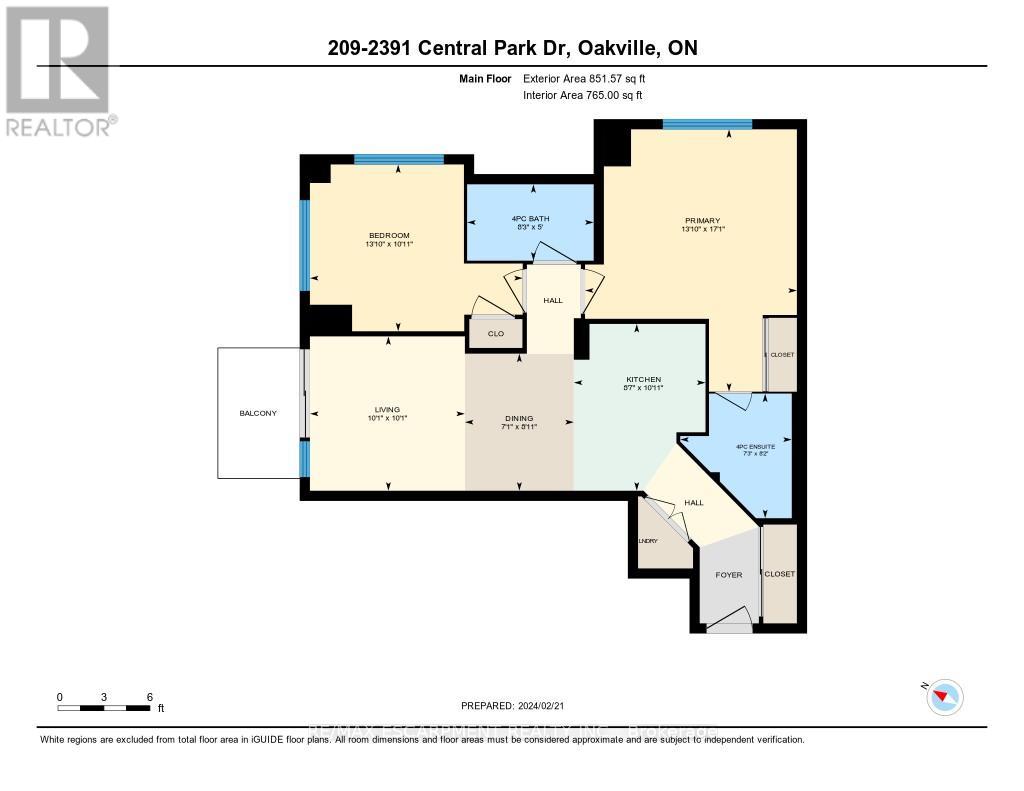#209 -2391 Central Park Dr Oakville, Ontario L6H 0E4
$750,000Maintenance,
$528.89 Monthly
Maintenance,
$528.89 MonthlyLive in one of the most desirable, walkable, and friendly buildings/neighbourhoods in all of beautiful Oakville! Shopping, Restaurants and Medical care are steps from your door. A wonderful sense of community can be felt the moment you arrive. Everything you need is here in this luxurious suite that truly stands out! The stunning kitchen includes, upgraded cabinetry, quartz counters and quartz backsplash, upgraded stainless steel appliances, reverse osmosis filtration system, 5 inch baseboards, full sized washer and dryer, stylish lighting that includes pot lights in both bedrooms, updated switches and child tamper proof outlets (2016). Smooth ceilings throughout entire unit with both bathrooms remodelled (2016). Motorized custom blinds (2019). Thermostat & balcony decking.(2020) Freshly Painted (2023) (id:46317)
Property Details
| MLS® Number | W8084800 |
| Property Type | Single Family |
| Community Name | Uptown Core |
| Features | Balcony |
| Parking Space Total | 1 |
Building
| Bathroom Total | 2 |
| Bedrooms Above Ground | 2 |
| Bedrooms Total | 2 |
| Amenities | Storage - Locker, Security/concierge, Party Room, Visitor Parking, Exercise Centre |
| Cooling Type | Central Air Conditioning |
| Exterior Finish | Brick, Concrete |
| Heating Fuel | Natural Gas |
| Heating Type | Forced Air |
| Type | Apartment |
Parking
| Visitor Parking |
Land
| Acreage | No |
Rooms
| Level | Type | Length | Width | Dimensions |
|---|---|---|---|---|
| Flat | Kitchen | 3.32 m | 2.62 m | 3.32 m x 2.62 m |
| Flat | Dining Room | 2.72 m | 2.17 m | 2.72 m x 2.17 m |
| Flat | Living Room | 3.08 m | 3.07 m | 3.08 m x 3.07 m |
| Flat | Primary Bedroom | 5.21 m | 4.21 m | 5.21 m x 4.21 m |
| Flat | Bedroom 2 | 4.23 m | 3.32 m | 4.23 m x 3.32 m |
| Flat | Laundry Room | Measurements not available |
https://www.realtor.ca/real-estate/26539842/209-2391-central-park-dr-oakville-uptown-core
Broker
(905) 631-8118
502 Brant St #1a
Burlington, Ontario L7R 2G4
(905) 631-8118
(905) 631-5445
Interested?
Contact us for more information

