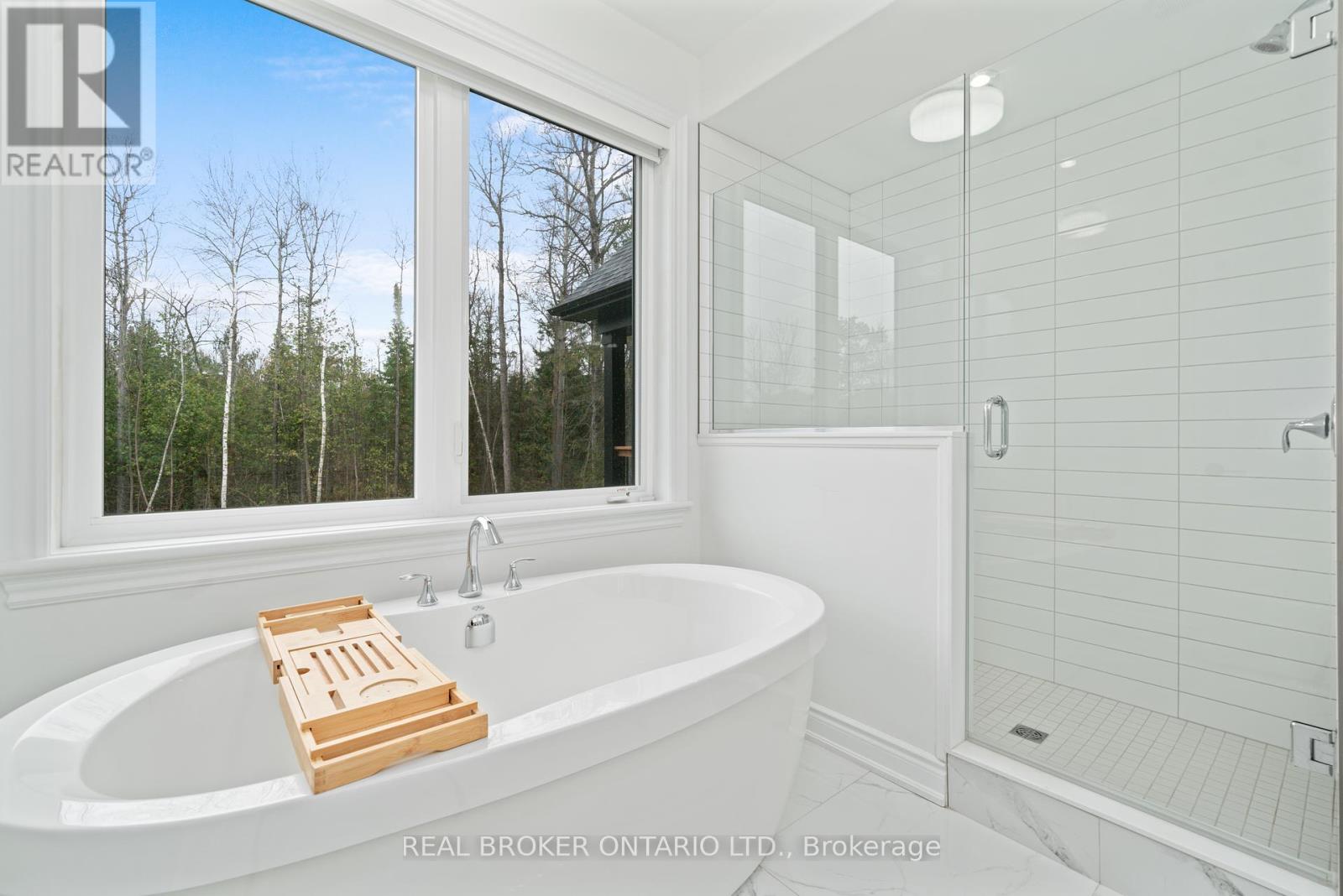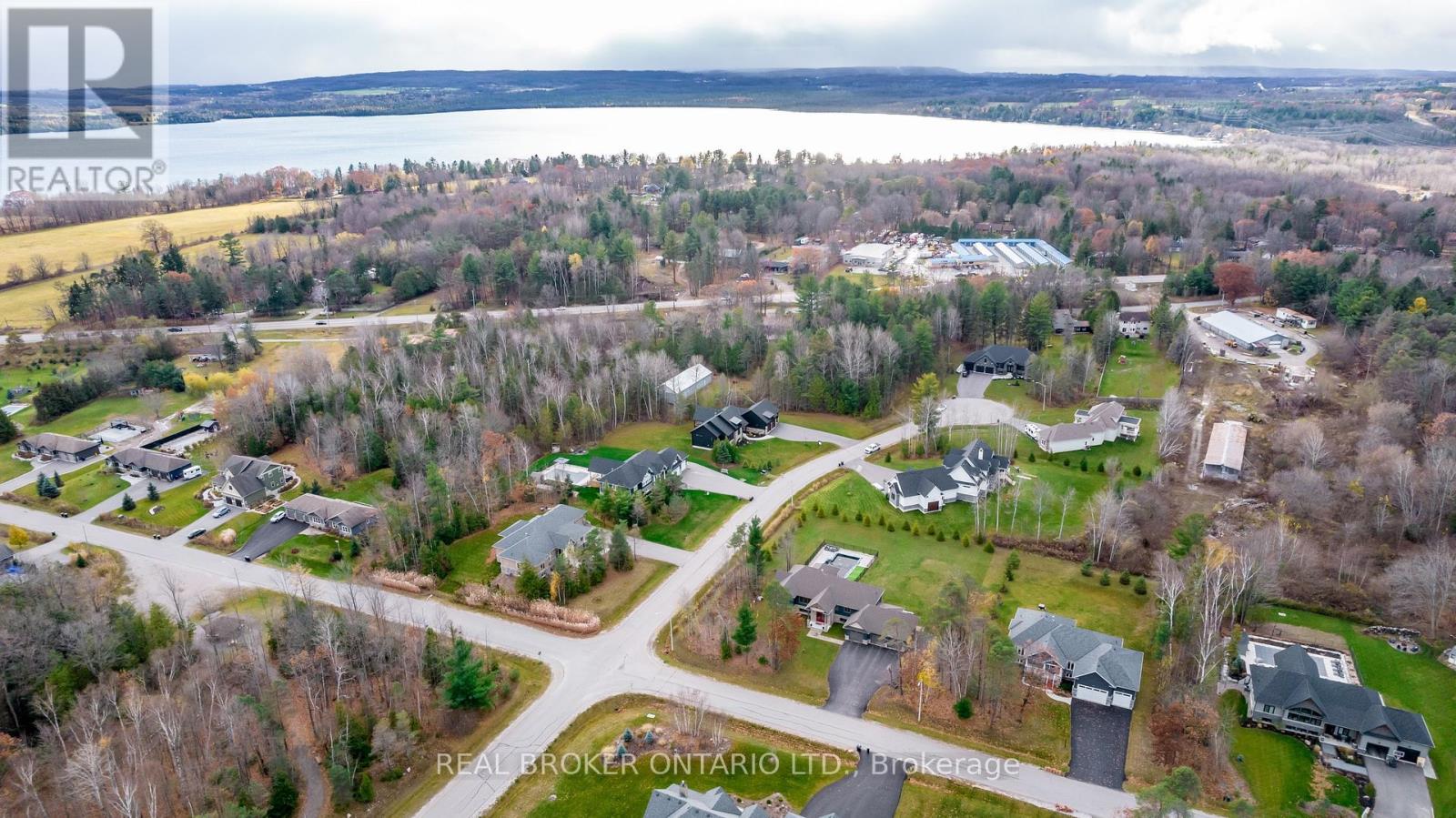2085 Birkshire Woods Lane Severn, Ontario L3V 0E8
3 Bedroom
3 Bathroom
Bungalow
Fireplace
Central Air Conditioning
Forced Air
$1,599,000
. (id:46317)
Property Details
| MLS® Number | S8040600 |
| Property Type | Single Family |
| Community Name | Bass Lake |
| Amenities Near By | Schools |
| Features | Cul-de-sac |
| Parking Space Total | 9 |
Building
| Bathroom Total | 3 |
| Bedrooms Above Ground | 3 |
| Bedrooms Total | 3 |
| Architectural Style | Bungalow |
| Basement Development | Unfinished |
| Basement Type | Full (unfinished) |
| Construction Style Attachment | Detached |
| Cooling Type | Central Air Conditioning |
| Exterior Finish | Stone |
| Fireplace Present | Yes |
| Heating Fuel | Natural Gas |
| Heating Type | Forced Air |
| Stories Total | 1 |
| Type | House |
Parking
| Attached Garage |
Land
| Acreage | No |
| Land Amenities | Schools |
| Sewer | Septic System |
| Size Irregular | 75.45 X 299.92 Ft |
| Size Total Text | 75.45 X 299.92 Ft |
Rooms
| Level | Type | Length | Width | Dimensions |
|---|---|---|---|---|
| Main Level | Bathroom | Measurements not available | ||
| Main Level | Bathroom | Measurements not available | ||
| Main Level | Bathroom | Measurements not available | ||
| Main Level | Bedroom | 3.38 m | 3.38 m | 3.38 m x 3.38 m |
| Main Level | Bedroom | 3.96 m | 4.22 m | 3.96 m x 4.22 m |
| Main Level | Primary Bedroom | 5.49 m | 4.78 m | 5.49 m x 4.78 m |
| Main Level | Dining Room | 5.49 m | 5.54 m | 5.49 m x 5.54 m |
| Main Level | Foyer | 2.01 m | 3.2 m | 2.01 m x 3.2 m |
| Main Level | Kitchen | 5.49 m | 3.61 m | 5.49 m x 3.61 m |
| Main Level | Laundry Room | 2.16 m | 2.39 m | 2.16 m x 2.39 m |
| Main Level | Living Room | 5.61 m | 7.44 m | 5.61 m x 7.44 m |
| Main Level | Mud Room | 2.16 m | 3.58 m | 2.16 m x 3.58 m |
https://www.realtor.ca/real-estate/26474622/2085-birkshire-woods-lane-severn-bass-lake
JORDAN ROSSMAN
Salesperson
(888) 311-1172
Salesperson
(888) 311-1172
REAL BROKER ONTARIO LTD.
130 King St W Unit 1900h, 106631
Toronto, Ontario M5X 1E3
130 King St W Unit 1900h, 106631
Toronto, Ontario M5X 1E3
(888) 311-1172
Interested?
Contact us for more information










































