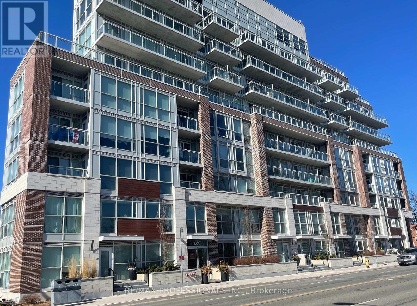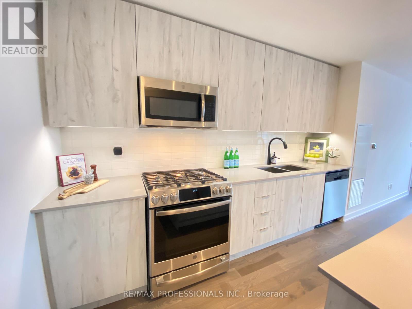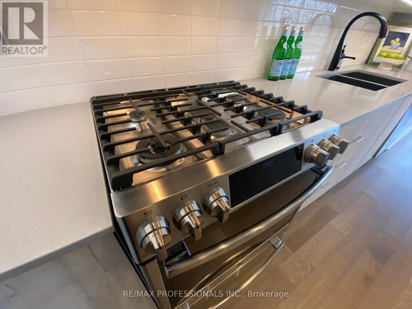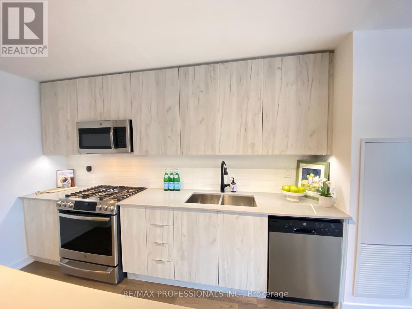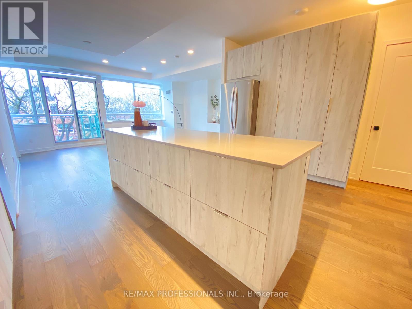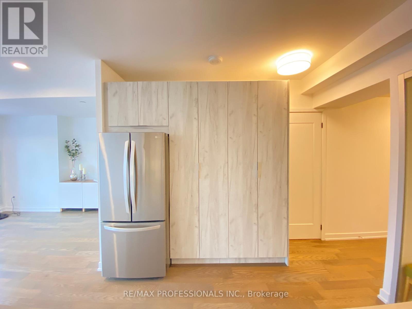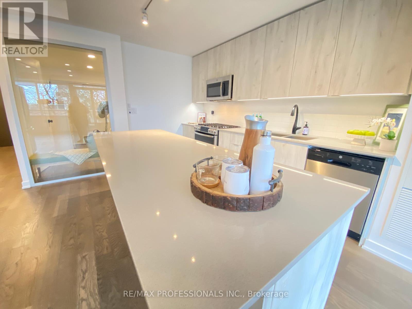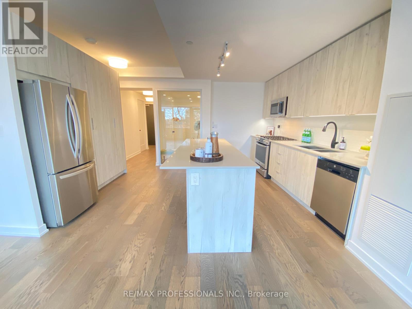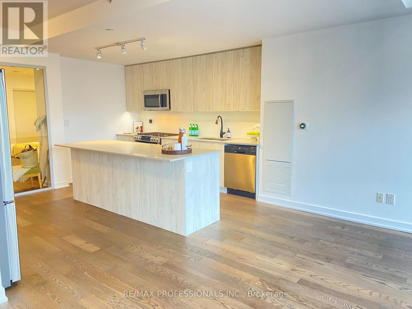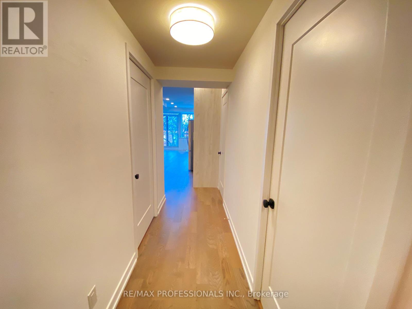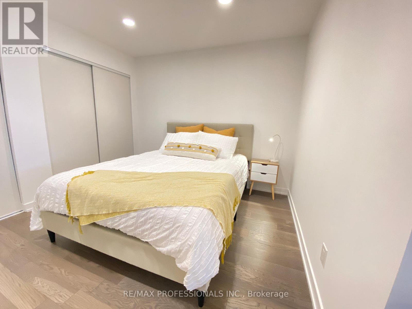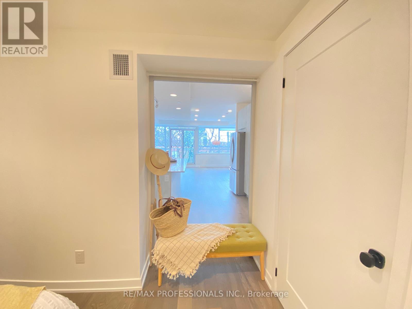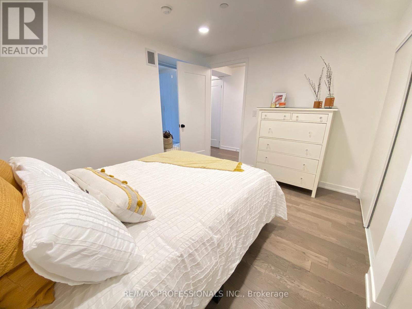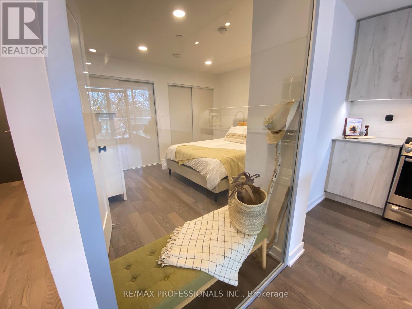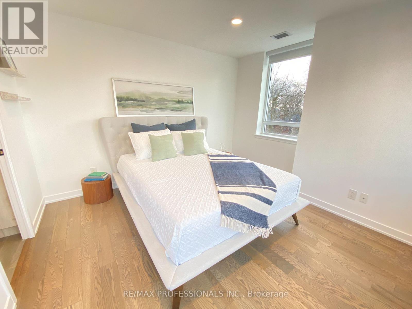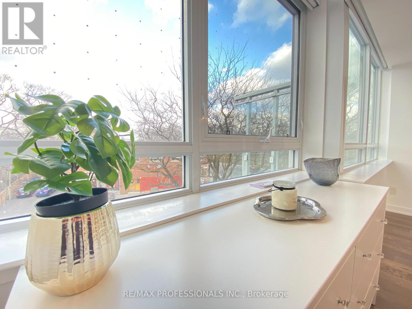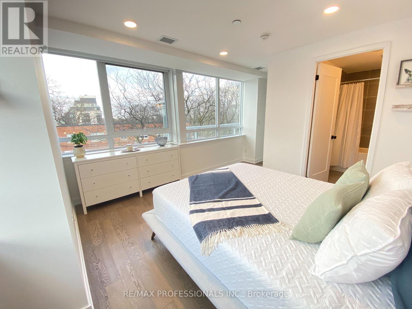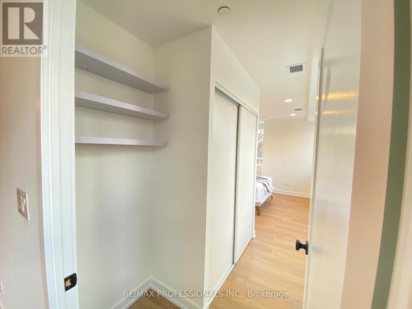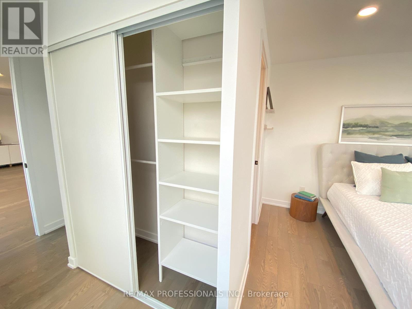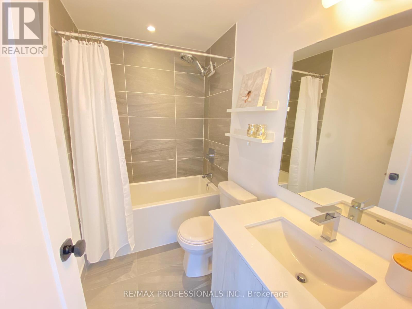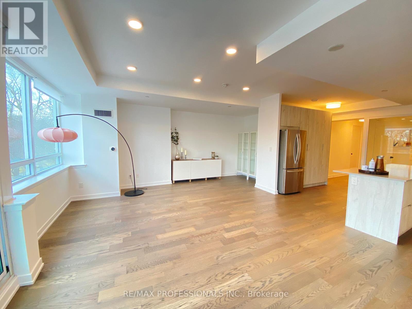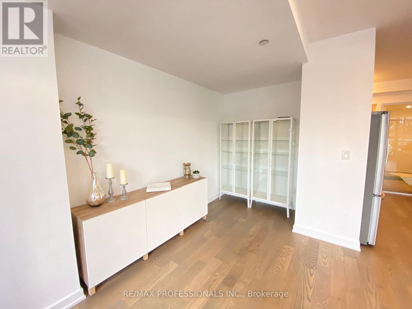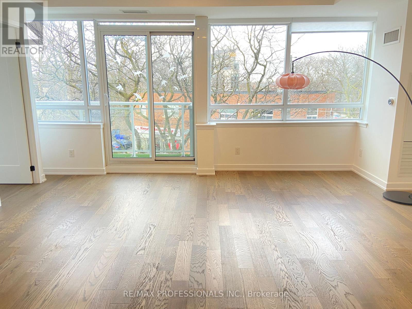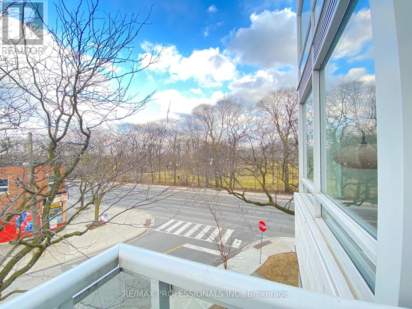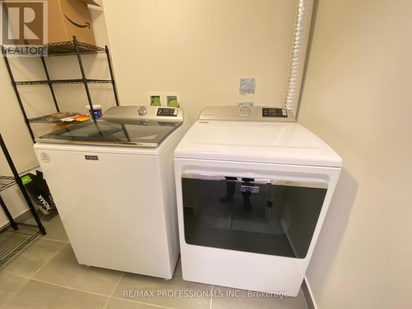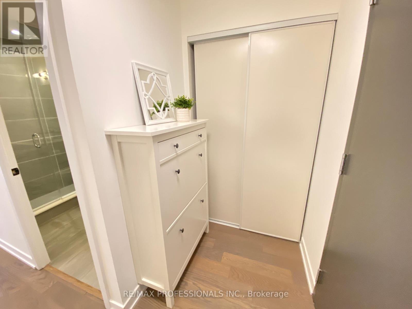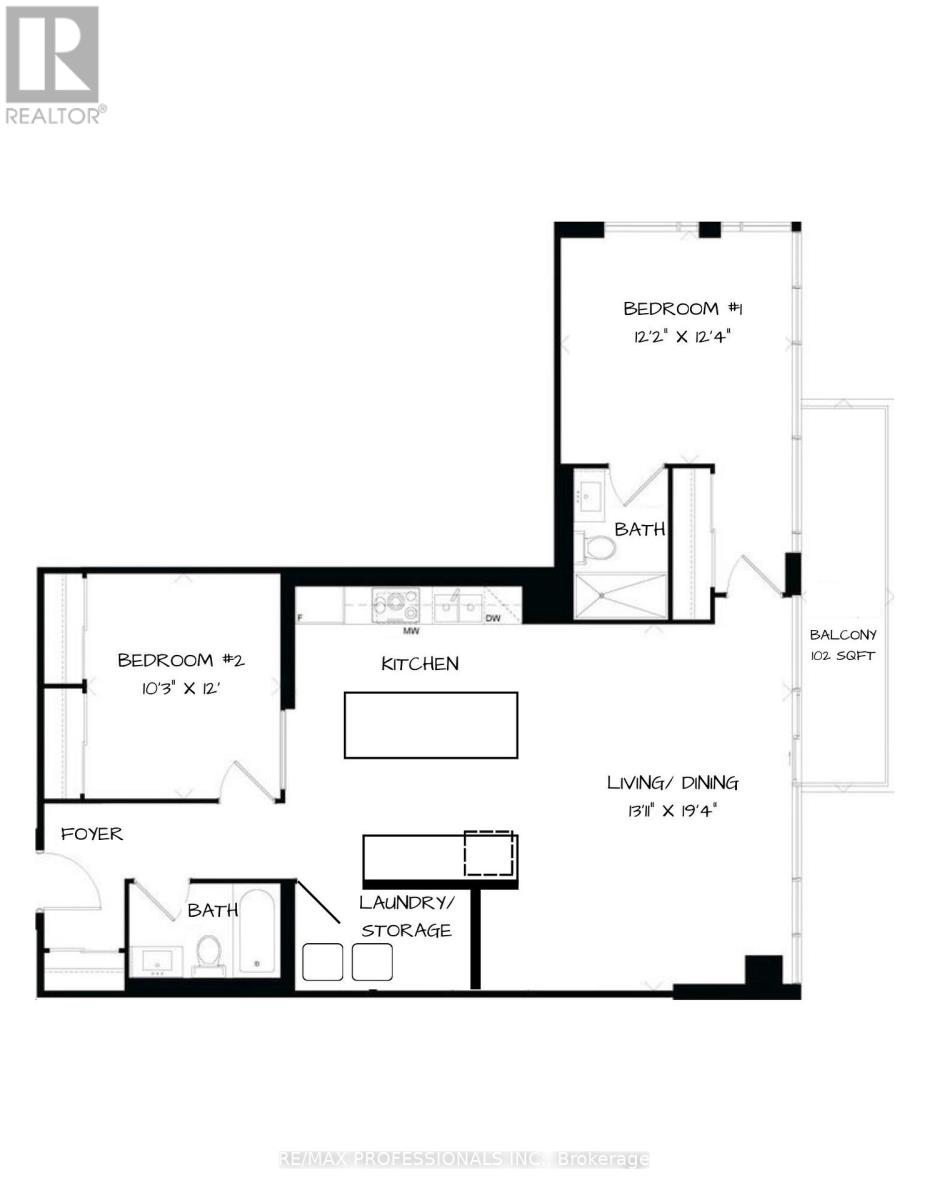#208 -1350 Kingston Rd Toronto, Ontario M1N 1P9
2 Bedroom
2 Bathroom
Central Air Conditioning
$1,050,000Maintenance,
$934 Monthly
Maintenance,
$934 MonthlyThe Residences at the Hunt Club! This is where luxury meets tranquility. This 2 bed split bedroom layout has undergone $50,000 in upgrades from the builder & several thousand since. Pot lights, engineered hardwood floors, power blinds on all windows & a completely reconfigured kitchen with lots of pantry space and a gas stove. The north east corner provides both privacy and spectacular sunrise views at treetop level. Experience urban sophistication at its finest. (id:46317)
Property Details
| MLS® Number | E8124288 |
| Property Type | Single Family |
| Community Name | Birchcliffe-Cliffside |
| Features | Balcony |
| Parking Space Total | 1 |
Building
| Bathroom Total | 2 |
| Bedrooms Above Ground | 2 |
| Bedrooms Total | 2 |
| Amenities | Party Room, Exercise Centre |
| Cooling Type | Central Air Conditioning |
| Exterior Finish | Brick |
| Type | Apartment |
Land
| Acreage | No |
Rooms
| Level | Type | Length | Width | Dimensions |
|---|---|---|---|---|
| Main Level | Living Room | 5.85 m | 4.74 m | 5.85 m x 4.74 m |
| Main Level | Dining Room | 5.85 m | 4.74 m | 5.85 m x 4.74 m |
| Main Level | Kitchen | 4.1 m | 3.63 m | 4.1 m x 3.63 m |
| Main Level | Primary Bedroom | 3.85 m | 3.6 m | 3.85 m x 3.6 m |
| Main Level | Bedroom 2 | 3.6 m | 3.05 m | 3.6 m x 3.05 m |
| Main Level | Laundry Room | 2.41 m | 1.7 m | 2.41 m x 1.7 m |
https://www.realtor.ca/real-estate/26596678/208-1350-kingston-rd-toronto-birchcliffe-cliffside


RE/MAX PROFESSIONALS INC.
4242 Dundas St W Unit 9
Toronto, Ontario M8X 1Y6
4242 Dundas St W Unit 9
Toronto, Ontario M8X 1Y6
(416) 236-1241
(416) 231-0563
Interested?
Contact us for more information

