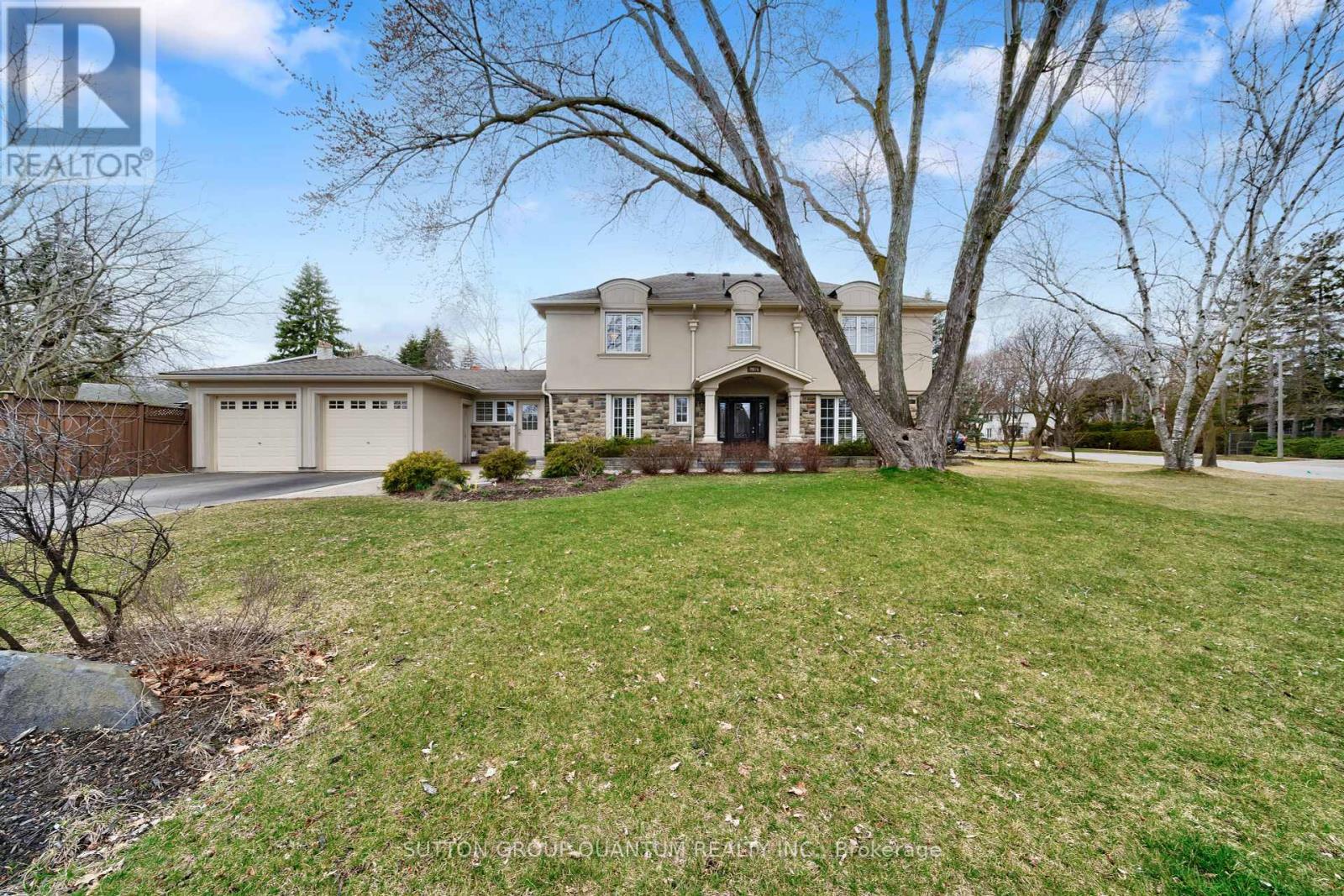2076 Portway Ave Mississauga, Ontario L5H 3M7
$2,099,000
Fabulous Family Friendly Home Nestled In One Of The Most Sought After Neighborhoods Of Mississauga. With Approximately 4,150 Sq Ft Of Living Space, This Home Boasts 4 Bedrooms Plus 4 Bathrooms, Formal Living Room And Dining Room, Impressive Kitchen With Marble Countertop And Built In Appliances, One Office On The Main Floor And One In The Basement, Finished Lower Level With Plenty Of Storage Space, And A Double Car Garage. Excellent Location!!! Two Mins From The Mississauga Golf Club, Five Mins From University Of Toronto Mississauga Campus, Eight Mins From Credit Valley Hospital And Trillium Hospital, Twenty Five Mins From Downtown Toronto. Truly One Of A Kind Sitting On A Massive 100' by 144' Lot!!! Book A Viewing And Judge For Yourself!!**** EXTRAS **** Partially Paved Backyard, Swimming Pool With Water Feature, And Fenced Backyard. (id:46317)
Property Details
| MLS® Number | W8172286 |
| Property Type | Single Family |
| Community Name | Sheridan |
| Amenities Near By | Hospital, Park |
| Community Features | School Bus |
| Parking Space Total | 6 |
| Pool Type | Inground Pool |
Building
| Bathroom Total | 4 |
| Bedrooms Above Ground | 4 |
| Bedrooms Total | 4 |
| Basement Development | Finished |
| Basement Type | N/a (finished) |
| Construction Style Attachment | Detached |
| Cooling Type | Central Air Conditioning |
| Exterior Finish | Stucco |
| Fireplace Present | Yes |
| Heating Fuel | Natural Gas |
| Heating Type | Forced Air |
| Stories Total | 2 |
| Type | House |
Parking
| Attached Garage |
Land
| Acreage | No |
| Land Amenities | Hospital, Park |
| Size Irregular | 143.72 X 100.15 Ft |
| Size Total Text | 143.72 X 100.15 Ft |
Rooms
| Level | Type | Length | Width | Dimensions |
|---|---|---|---|---|
| Basement | Family Room | 6.46 m | 4.79 m | 6.46 m x 4.79 m |
| Basement | Exercise Room | 4.33 m | 3.66 m | 4.33 m x 3.66 m |
| Main Level | Kitchen | 4.82 m | 3.73 m | 4.82 m x 3.73 m |
| Main Level | Dining Room | 3.78 m | 3.9 m | 3.78 m x 3.9 m |
| Main Level | Living Room | 7.93 m | 3.9 m | 7.93 m x 3.9 m |
| Main Level | Office | 3.05 m | 3.96 m | 3.05 m x 3.96 m |
| Main Level | Mud Room | 2.44 m | 2.87 m | 2.44 m x 2.87 m |
| Main Level | Recreational, Games Room | 3.66 m | 5.85 m | 3.66 m x 5.85 m |
| Upper Level | Primary Bedroom | 5.24 m | 3.99 m | 5.24 m x 3.99 m |
| Upper Level | Bedroom 2 | 4.14 m | 3.43 m | 4.14 m x 3.43 m |
| Upper Level | Bedroom 3 | 4.19 m | 2.99 m | 4.19 m x 2.99 m |
| Upper Level | Bedroom 4 | 4.19 m | 4.02 m | 4.19 m x 4.02 m |
https://www.realtor.ca/real-estate/26666338/2076-portway-ave-mississauga-sheridan
Salesperson
(647) 779-8045

1673 Lakeshore Road West
Mississauga, Ontario L5J 1J4
(905) 822-5000
(905) 822-5617
Interested?
Contact us for more information





































