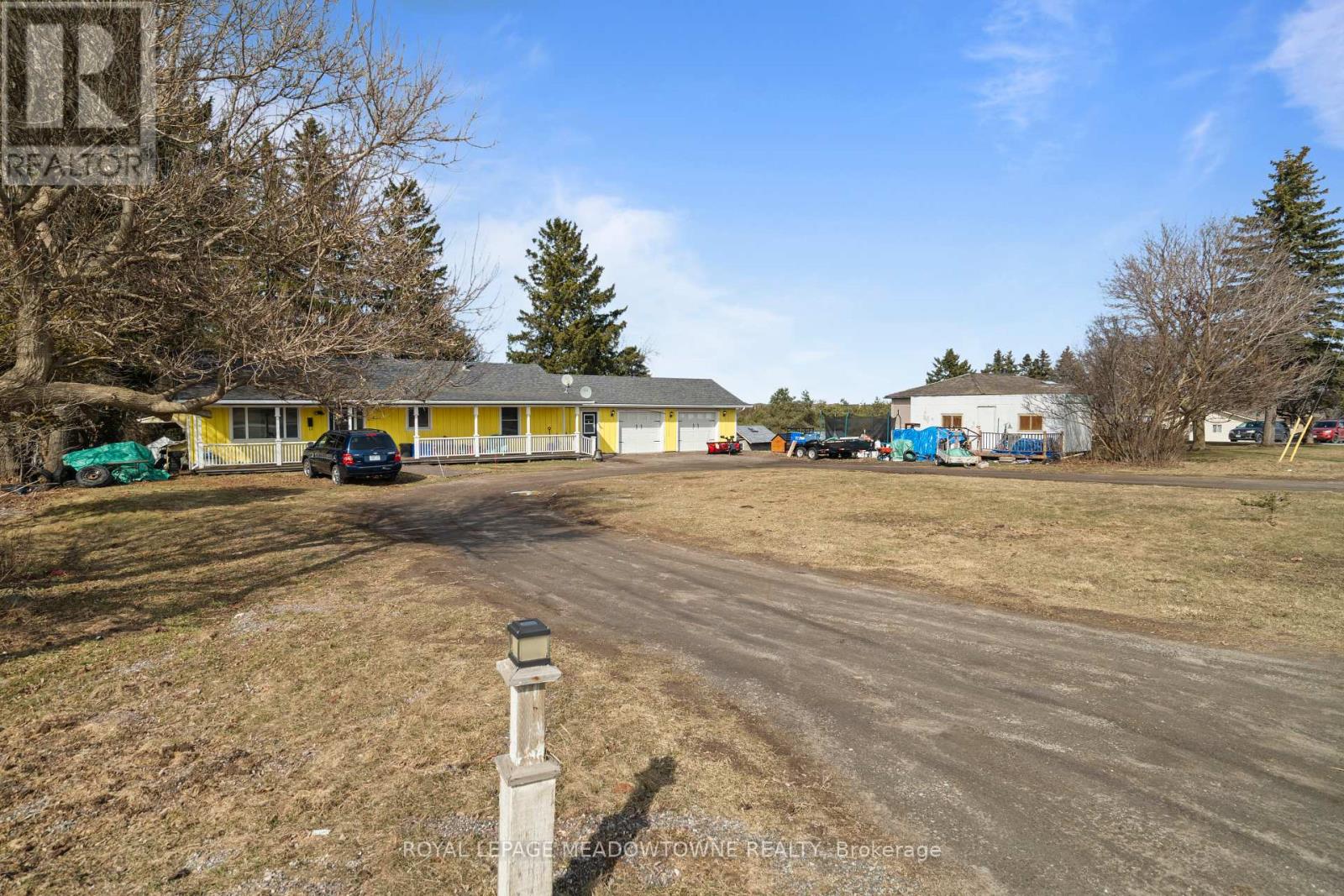207105 Highway 9 Mono, Ontario L9W 1Y4
$899,999
Welcome to 207105 Highway 9, where charm meets potential in this bungalow sitting on a sprawling 1.359-acre property. With a massive 125x420 feet extra deep lot and a grand circular driveway, this home offers both space and convenience.Located just minutes from Orangeville, this property boasts 4+3 bedrooms, 2 kitchens, and a separate entry, providing limitless opportunities for customization and use.Currently tenanted and fetching $3000/month, the tenants are on a month-to-month lease and are willing to stay or vacate, offering flexibility for the new owner.Built in 2010 with permit, the attached 2-car garage boasts 742 sq ft of space, perfect for vehicles and storage needs.Don't miss out on this incredible opportunity to create your dream home!**** EXTRAS **** Septic cleaned 2023. Roof 13 years old. Garage converted to church, can be converted back to original. (id:46317)
Property Details
| MLS® Number | X8138378 |
| Property Type | Single Family |
| Community Name | Rural Mono |
| Features | Wooded Area |
| Parking Space Total | 12 |
Building
| Bathroom Total | 2 |
| Bedrooms Above Ground | 4 |
| Bedrooms Below Ground | 3 |
| Bedrooms Total | 7 |
| Architectural Style | Bungalow |
| Basement Development | Finished |
| Basement Type | N/a (finished) |
| Construction Style Attachment | Detached |
| Cooling Type | Central Air Conditioning |
| Exterior Finish | Aluminum Siding |
| Heating Fuel | Natural Gas |
| Heating Type | Forced Air |
| Stories Total | 1 |
| Type | House |
Parking
| Attached Garage |
Land
| Acreage | No |
| Sewer | Septic System |
| Size Irregular | 125.26 X 420.85 Ft ; 170.49 Ft X 400.28 Ft X 125.26 Ft X 402 |
| Size Total Text | 125.26 X 420.85 Ft ; 170.49 Ft X 400.28 Ft X 125.26 Ft X 402|1/2 - 1.99 Acres |
Rooms
| Level | Type | Length | Width | Dimensions |
|---|---|---|---|---|
| Basement | Bathroom | 2.22 m | 2.3 m | 2.22 m x 2.3 m |
| Main Level | Living Room | 3.47 m | 2.46 m | 3.47 m x 2.46 m |
| Main Level | Dining Room | 2.44 m | 3.06 m | 2.44 m x 3.06 m |
| Main Level | Kitchen | 4.33 m | 3.01 m | 4.33 m x 3.01 m |
| Main Level | Primary Bedroom | 3.46 m | 4.47 m | 3.46 m x 4.47 m |
| Main Level | Bedroom 2 | 3.53 m | 4.01 m | 3.53 m x 4.01 m |
| Main Level | Bedroom 3 | 3.58 m | 2.85 m | 3.58 m x 2.85 m |
| Main Level | Bedroom 4 | 3.38 m | 2.85 m | 3.38 m x 2.85 m |
| Main Level | Bathroom | 1.21 m | 2.78 m | 1.21 m x 2.78 m |
| Main Level | Bathroom | 2.22 m | 2.85 m | 2.22 m x 2.85 m |
| Main Level | Laundry Room | 2.71 m | 3.18 m | 2.71 m x 3.18 m |
https://www.realtor.ca/real-estate/26617021/207105-highway-9-mono-rural-mono

Salesperson
(905) 821-3200

6948 Financial Drive
Mississauga, Ontario L5N 8J4
(905) 821-3200
Interested?
Contact us for more information
























