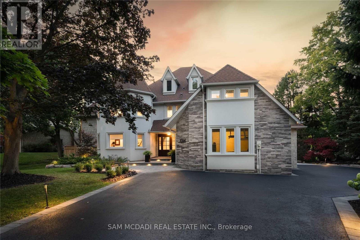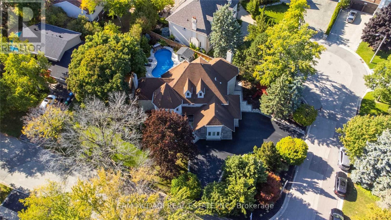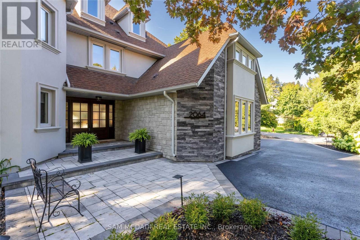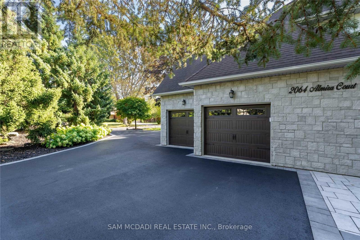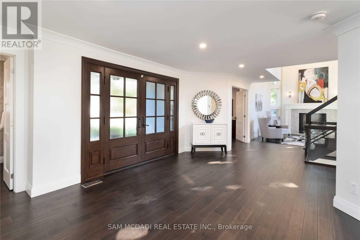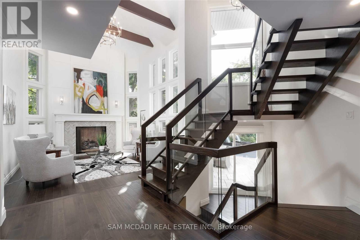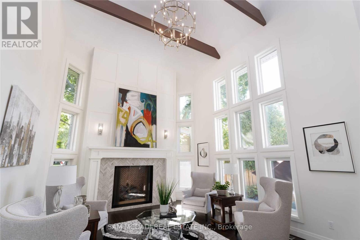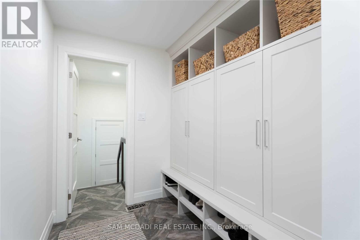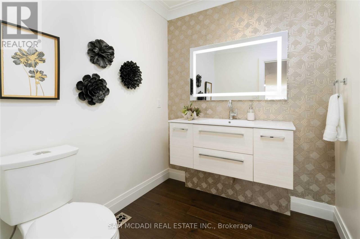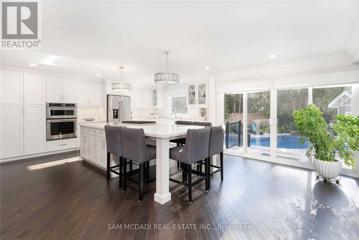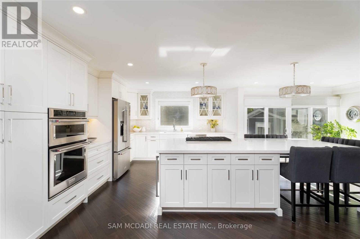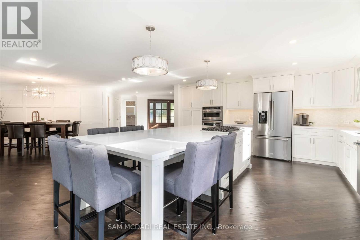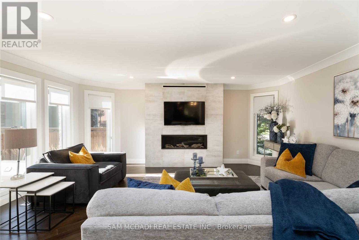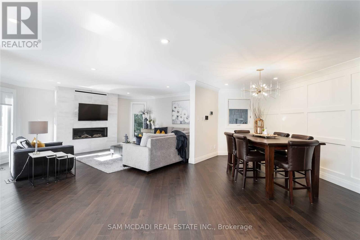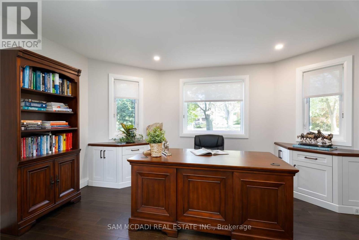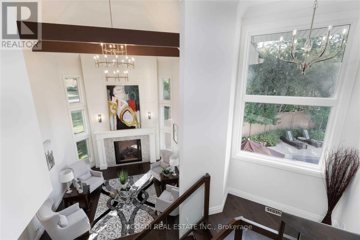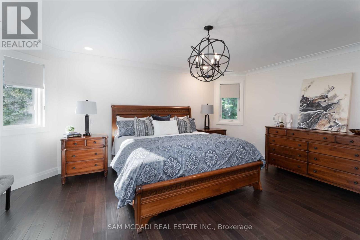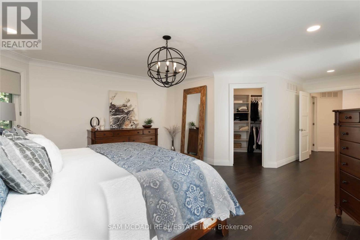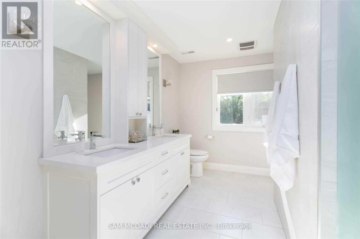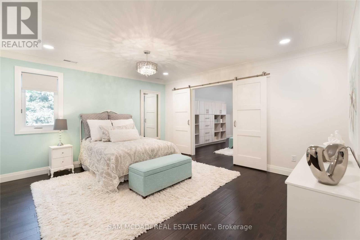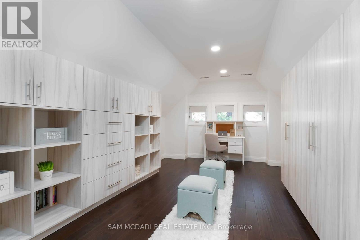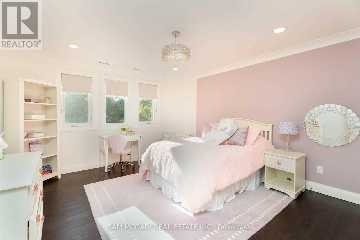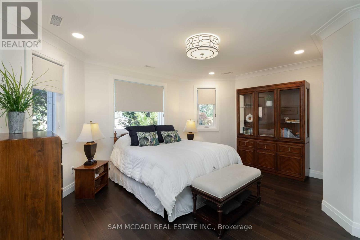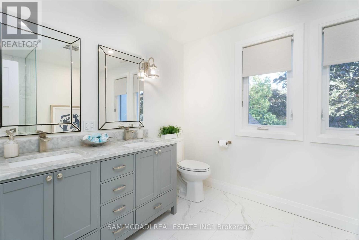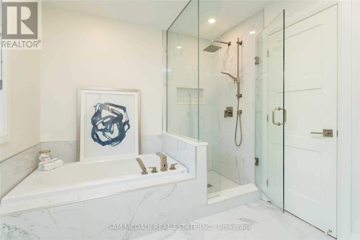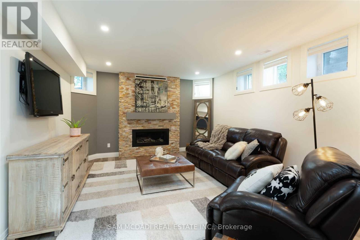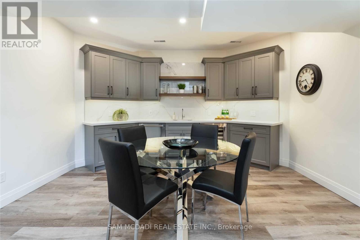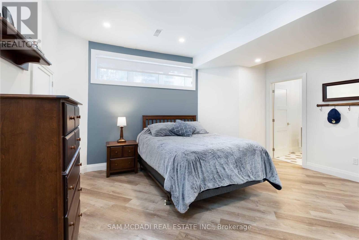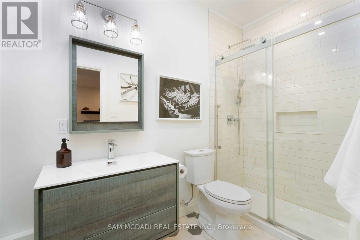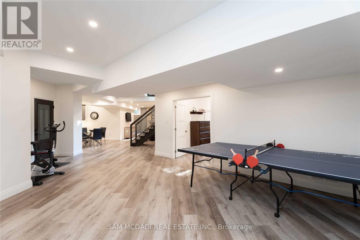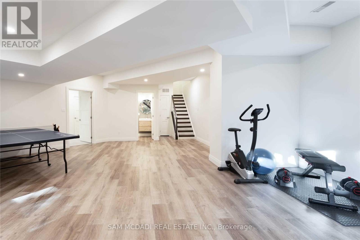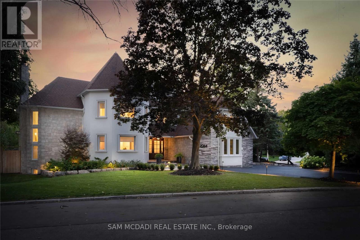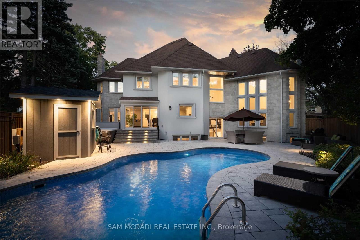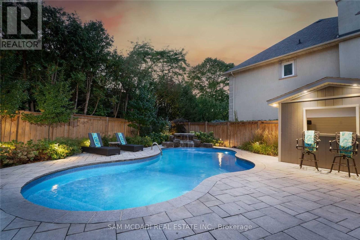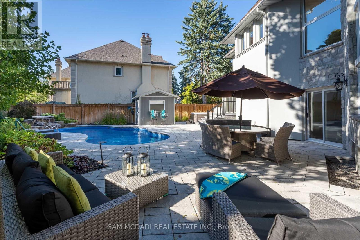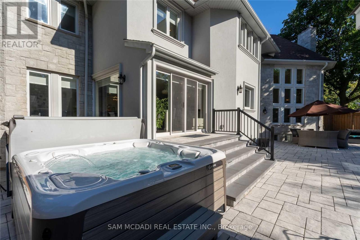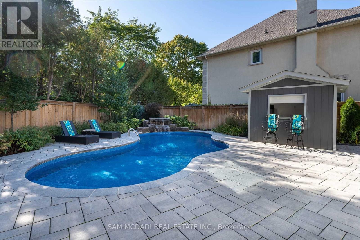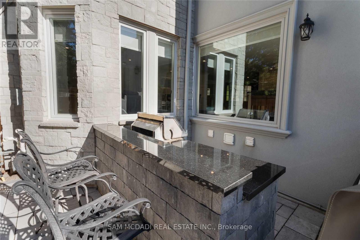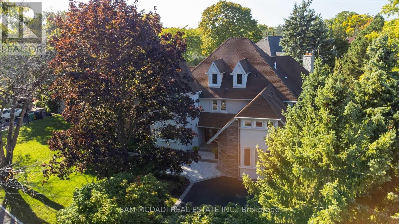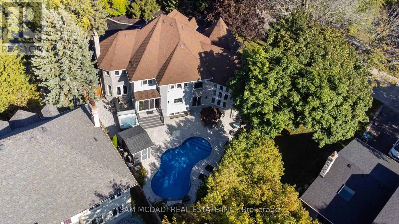2064 Almira Crt Mississauga, Ontario L5H 4A5
$3,845,000
Step Inside To Designer Renovated Elegance, Exuding Sophistication & Functionality In This Stunning 4 + 1 Bdrm Home, Steps To Mississauga Golf & Country Club. Completely Redesigned Inside & Out With No Expense Spared. Impeccably Appointed With Exceptional Finishes Throughout, Including Exterior Stone & Stucco, New Windows, 2 New Furnaces & Ac's, New Driveway & Irrigation System. An Entertainers Stage Is Set Outdoors W/Extensive Landscaping By Outdoor Lifestyle, New Sparkling Saltwater Pool W/Waterfall & Saltwater Hot Tub, Outdoor Kitchen/Bar & Cabana. Inside Showcases A Glamorous Double Height Ceiling In The Living Rm W/ Custom Beams & Grand Fireplace. Open Concept Main Level W/Oversized Kitchen Island,B/I Appliances, Warm Hardwood On Main & Upper Levels & Lrg Den. Lovely Primary Bdrm & Ensuite Overlooking The Serenity Of The Backyard. Two Laundry Rooms (2nd & Lower), Also Two Staircases Leading To The Lower Level Where You Will Find A Warm & Inviting Rec Room Open To The Games Room W/**** EXTRAS **** Custom Bar/Serving Area,A 3rd Fireplace & 5th Bdrm W/3 Pc Ensuite.This Luxurious Residence Has It All In Almost 6000 Sq Ft Of Living Space.**Must Read Feature Sheet For All The Essential Details & Inclusions** Close To All Amenities & Hyws. (id:46317)
Property Details
| MLS® Number | W6810370 |
| Property Type | Single Family |
| Community Name | Sheridan |
| Parking Space Total | 10 |
| Pool Type | Inground Pool |
Building
| Bathroom Total | 5 |
| Bedrooms Above Ground | 4 |
| Bedrooms Below Ground | 1 |
| Bedrooms Total | 5 |
| Basement Development | Finished |
| Basement Type | Full (finished) |
| Construction Style Attachment | Detached |
| Cooling Type | Central Air Conditioning |
| Exterior Finish | Stone, Stucco |
| Fireplace Present | Yes |
| Heating Fuel | Natural Gas |
| Heating Type | Forced Air |
| Stories Total | 2 |
| Type | House |
Parking
| Attached Garage |
Land
| Acreage | No |
| Size Irregular | 75.43 X 120.97 Ft ; 115 Ft Wide At Back Of Lot |
| Size Total Text | 75.43 X 120.97 Ft ; 115 Ft Wide At Back Of Lot |
Rooms
| Level | Type | Length | Width | Dimensions |
|---|---|---|---|---|
| Second Level | Primary Bedroom | 7.41 m | 5.39 m | 7.41 m x 5.39 m |
| Second Level | Bedroom 2 | 5.28 m | 4.54 m | 5.28 m x 4.54 m |
| Second Level | Bedroom 3 | 5.29 m | 4.67 m | 5.29 m x 4.67 m |
| Second Level | Bedroom 4 | 4.33 m | 4 m | 4.33 m x 4 m |
| Basement | Bedroom 5 | 4.8 m | 3.88 m | 4.8 m x 3.88 m |
| Basement | Games Room | 8.27 m | 7.72 m | 8.27 m x 7.72 m |
| Basement | Recreational, Games Room | 5.16 m | 4.11 m | 5.16 m x 4.11 m |
| Main Level | Living Room | 5.43 m | 4.36 m | 5.43 m x 4.36 m |
| Main Level | Dining Room | 7.5 m | 4.91 m | 7.5 m x 4.91 m |
| Main Level | Kitchen | 7.12 m | 5.2 m | 7.12 m x 5.2 m |
| Main Level | Family Room | 5.79 m | 4.52 m | 5.79 m x 4.52 m |
| Main Level | Den | 4.65 m | 3.58 m | 4.65 m x 3.58 m |
https://www.realtor.ca/real-estate/26044976/2064-almira-crt-mississauga-sheridan

Salesperson
(905) 502-1500
www.mcdadi.com/
https://www.facebook.com/SamMcdadi
https://twitter.com/mcdadi
https://www.linkedin.com/in/sammcdadi/

110 - 5805 Whittle Rd
Mississauga, Ontario L4Z 2J1
(905) 502-1500
(905) 502-1501
www.mcdadi.com

Salesperson
(905) 502-1500

110 - 5805 Whittle Rd
Mississauga, Ontario L4Z 2J1
(905) 502-1500
(905) 502-1501
www.mcdadi.com
Interested?
Contact us for more information

