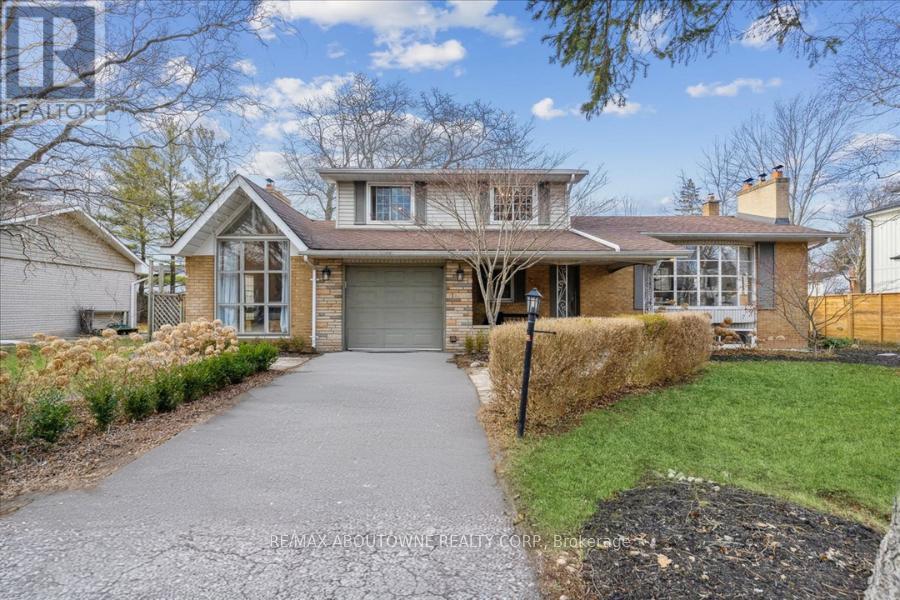2063 Salvator Blvd Oakville, Ontario L6L 1M9
$1,699,900
Experience your destiny in Bronte West with this inviting opportunity! This charming 4-level side-split residence with 3 bedrooms and generous principal rooms sits on an extra-deep lot and offers the ideal canvas for your dream home or a ready-to-enjoy living space just a short stroll from Lake Ontario. Discover a classic main floor design tailored for entertainment, featuring a formal living room, connected dining room, and an inviting eat-in kitchen seamlessly transitioning into expansive additional spaces adaptable to your unique lifestyle needs. The well-appointed kitchen is a haven for culinary enthusiasts. Large windows offer delightful treetop views, while a garden door walkout beckons you to the backyard surrounded by mature trees. Upstairs, youll encounter three luminous bedrooms adorned with hardwood flooring, expansive windows, and upgraded chandeliers, enhancing their charm.**** EXTRAS **** LG high-efficiency washer and dryer, new sump pump 2021, new air conditioner added in 2023, owned hot water tank, beautiful new pavilion 2023, newer windows in both the kitchen and the bedrooms located upstairs (id:46317)
Property Details
| MLS® Number | W8144516 |
| Property Type | Single Family |
| Community Name | Bronte West |
| Amenities Near By | Park, Place Of Worship, Public Transit, Schools |
| Community Features | Community Centre |
| Parking Space Total | 4 |
Building
| Bathroom Total | 2 |
| Bedrooms Above Ground | 3 |
| Bedrooms Total | 3 |
| Basement Development | Partially Finished |
| Basement Type | Partial (partially Finished) |
| Construction Style Attachment | Detached |
| Construction Style Split Level | Sidesplit |
| Cooling Type | Central Air Conditioning |
| Exterior Finish | Brick, Vinyl Siding |
| Fireplace Present | Yes |
| Heating Fuel | Natural Gas |
| Heating Type | Forced Air |
| Type | House |
Parking
| Attached Garage |
Land
| Acreage | No |
| Land Amenities | Park, Place Of Worship, Public Transit, Schools |
| Size Irregular | 80 X 132.74 Ft |
| Size Total Text | 80 X 132.74 Ft |
Rooms
| Level | Type | Length | Width | Dimensions |
|---|---|---|---|---|
| Second Level | Dining Room | 3 m | 2.79 m | 3 m x 2.79 m |
| Second Level | Kitchen | 2.84 m | 4.52 m | 2.84 m x 4.52 m |
| Second Level | Living Room | 3.81 m | 6.1 m | 3.81 m x 6.1 m |
| Third Level | Bedroom | 2.82 m | 2.82 m | 2.82 m x 2.82 m |
| Third Level | Bedroom 2 | 3.96 m | 2.84 m | 3.96 m x 2.84 m |
| Third Level | Primary Bedroom | 3.02 m | 4.04 m | 3.02 m x 4.04 m |
| Basement | Recreational, Games Room | 3.17 m | 6.1 m | 3.17 m x 6.1 m |
| Basement | Utility Room | 2.82 m | 7.57 m | 2.82 m x 7.57 m |
| Main Level | Eating Area | 4.04 m | 4.95 m | 4.04 m x 4.95 m |
| Main Level | Dining Room | 4.34 m | 2.87 m | 4.34 m x 2.87 m |
| Main Level | Family Room | 4.8 m | 4.62 m | 4.8 m x 4.62 m |
| Main Level | Foyer | 2.21 m | 2.16 m | 2.21 m x 2.16 m |
Utilities
| Sewer | Available |
| Natural Gas | Available |
| Electricity | Available |
| Cable | Available |
https://www.realtor.ca/real-estate/26626373/2063-salvator-blvd-oakville-bronte-west

Broker
(905) 842-7000
(289) 242-6640
joettefielding.com/
https://www.facebook.com/JoetteFieldingRealEstateGroup/
https://twitter.com/joettefielding
https://www.linkedin.com/company/joettefieldingrealestategroup

1235 North Service Rd W #100
Oakville, Ontario L6M 2W2
(905) 842-7000
(905) 842-7010
Interested?
Contact us for more information


































