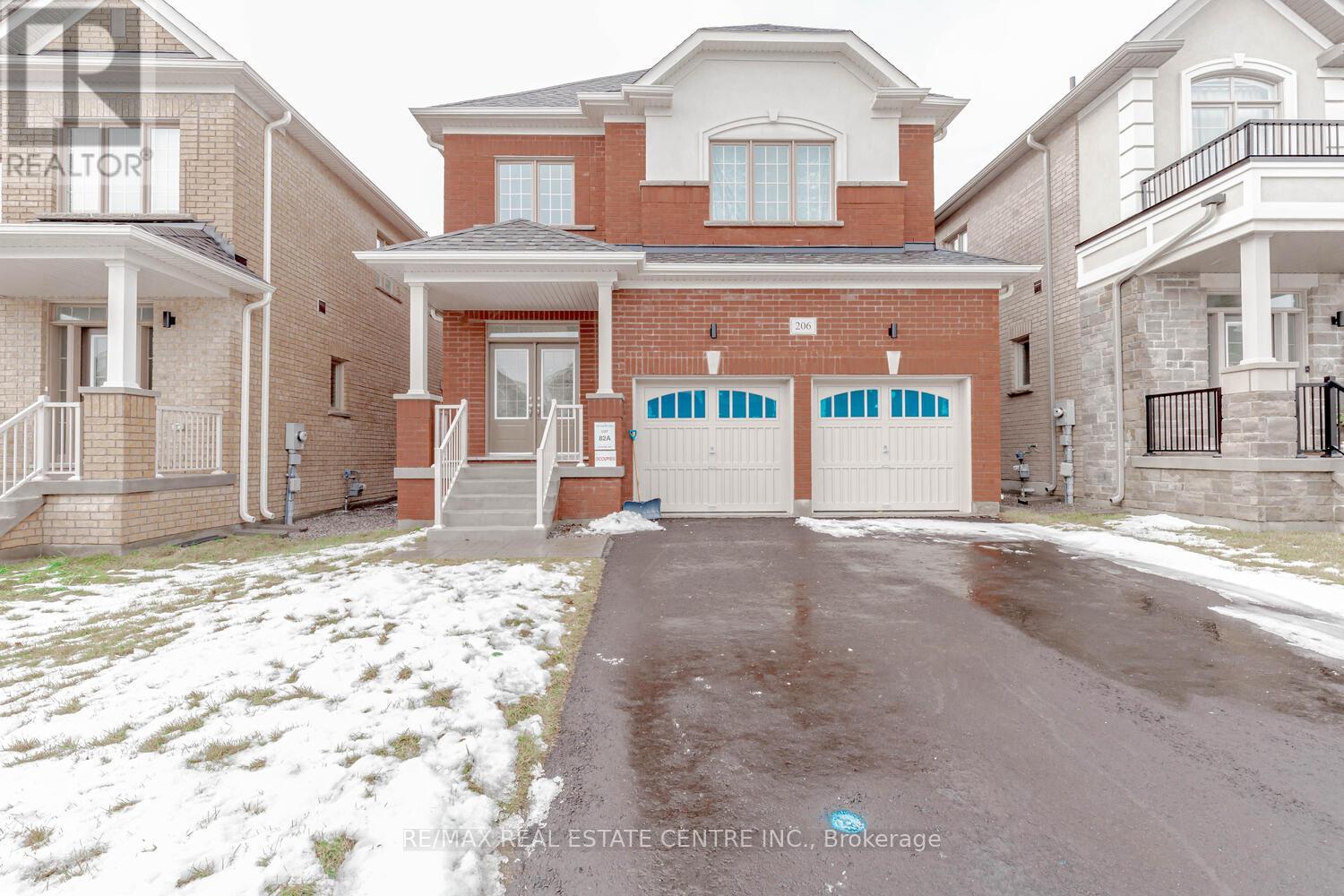206 Doug Finney St Oshawa, Ontario L1K 3G3
4 Bedroom
3 Bathroom
Fireplace
Central Air Conditioning
Forced Air
$1,199,990
Luxurious 2-Storey DETACHED 4 Bed 3 Bath Detached Is Located In The Best Neighbourhood Of Oshawa (Eastdale), 9' ceiling on main floor, separate dining, living & family room, Two Way Fireplace ....Sep- Entrance to BASEMENT steps to college Park Elementary School, No Frills, Freshco, Dollarama, Tim's and many more. This Is A Must See At This Price..High End Appliancies (id:46317)
Property Details
| MLS® Number | E8158798 |
| Property Type | Single Family |
| Community Name | Eastdale |
| Parking Space Total | 6 |
Building
| Bathroom Total | 3 |
| Bedrooms Above Ground | 4 |
| Bedrooms Total | 4 |
| Basement Features | Separate Entrance |
| Basement Type | N/a |
| Construction Style Attachment | Detached |
| Cooling Type | Central Air Conditioning |
| Exterior Finish | Brick |
| Fireplace Present | Yes |
| Heating Fuel | Natural Gas |
| Heating Type | Forced Air |
| Stories Total | 2 |
| Type | House |
Parking
| Attached Garage |
Land
| Acreage | No |
| Size Irregular | 36.12 X 106.75 Ft |
| Size Total Text | 36.12 X 106.75 Ft |
Rooms
| Level | Type | Length | Width | Dimensions |
|---|---|---|---|---|
| Second Level | Primary Bedroom | 4.27 m | 4.27 m | 4.27 m x 4.27 m |
| Second Level | Bedroom 2 | 4.19 m | 3.02 m | 4.19 m x 3.02 m |
| Second Level | Bedroom 3 | 3.96 m | 3.58 m | 3.96 m x 3.58 m |
| Second Level | Bedroom 4 | 3.99 m | 3.68 m | 3.99 m x 3.68 m |
| Main Level | Dining Room | 3.94 m | 3.05 m | 3.94 m x 3.05 m |
| Main Level | Kitchen | 3.94 m | 2.79 m | 3.94 m x 2.79 m |
| Main Level | Family Room | 3.94 m | 3.94 m | 3.94 m x 3.94 m |
| Main Level | Living Room | 3.94 m | 3.94 m | 3.94 m x 3.94 m |
https://www.realtor.ca/real-estate/26647088/206-doug-finney-st-oshawa-eastdale

SP NAGPAL
Broker
(647) 615-4525
(647) 615-4525
www.spremax.com/
https://www.facebook.com/sp.nagpal.3/
https://www.linkedin.com/in/sp-nagpal-1816361a2/
Broker
(647) 615-4525
(647) 615-4525
www.spremax.com/
https://www.facebook.com/sp.nagpal.3/
https://www.linkedin.com/in/sp-nagpal-1816361a2/

Interested?
Contact us for more information










































