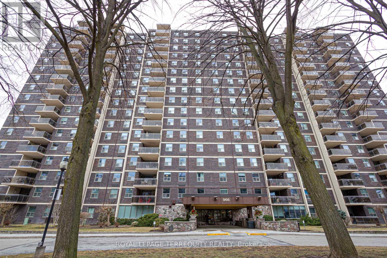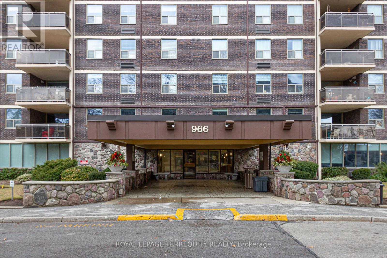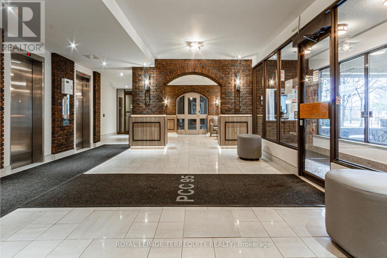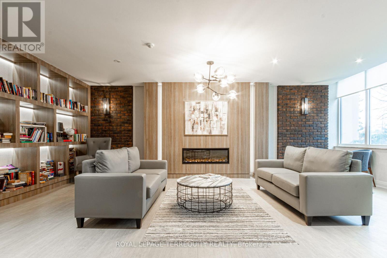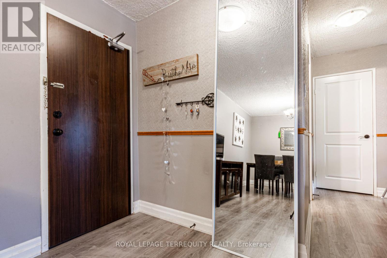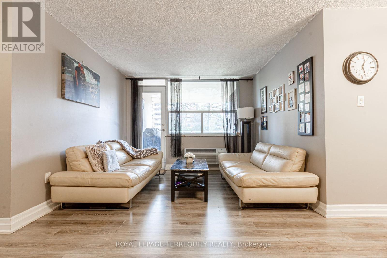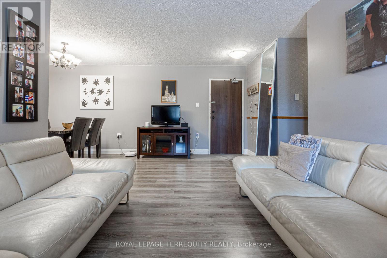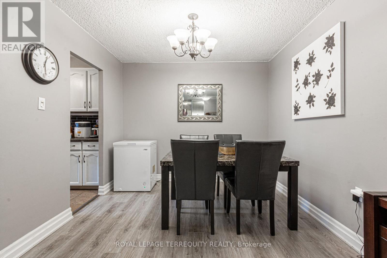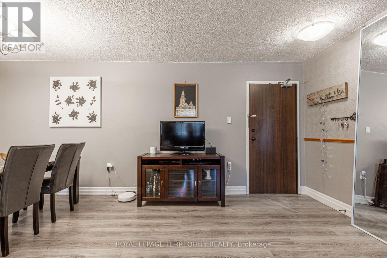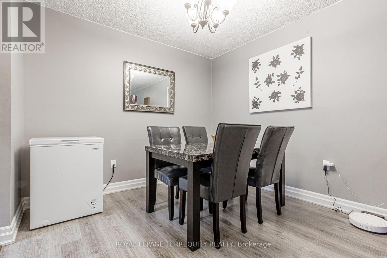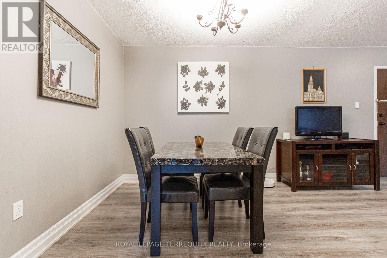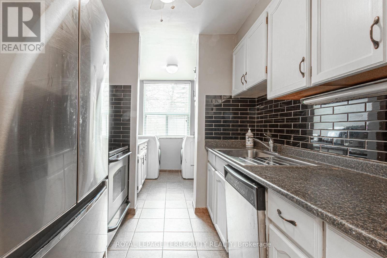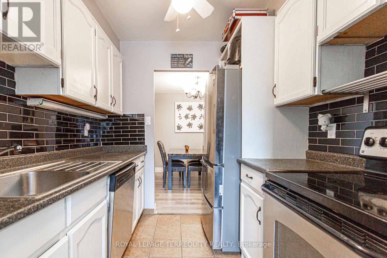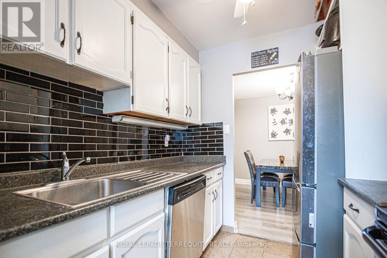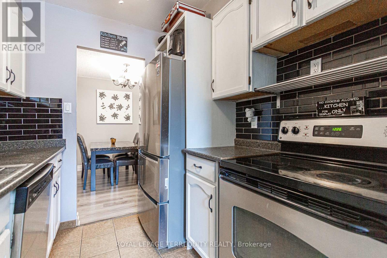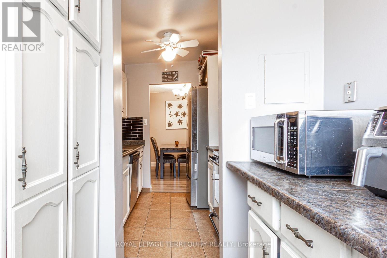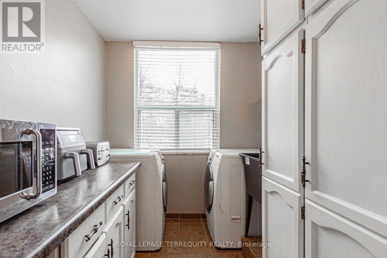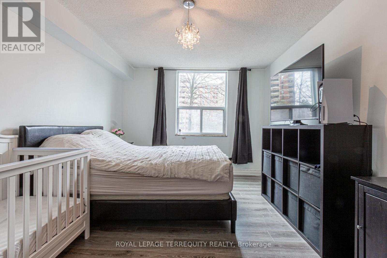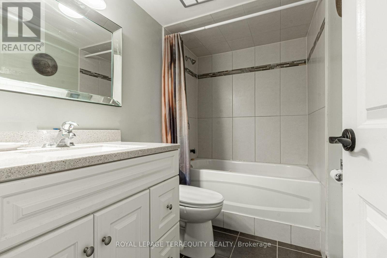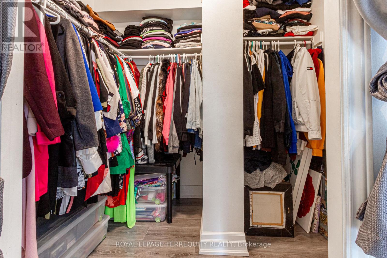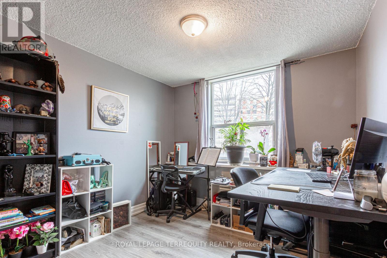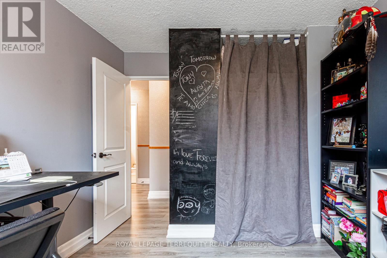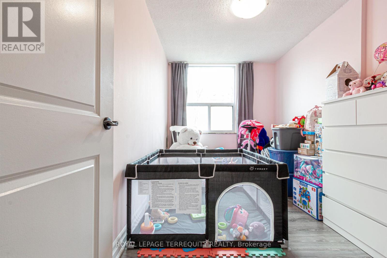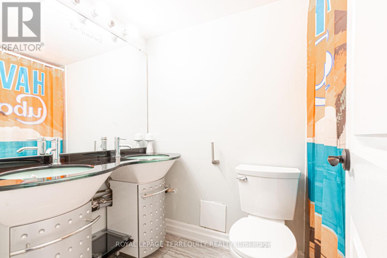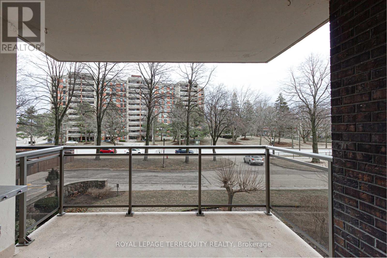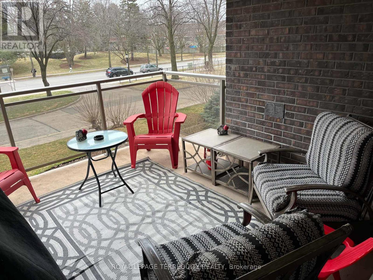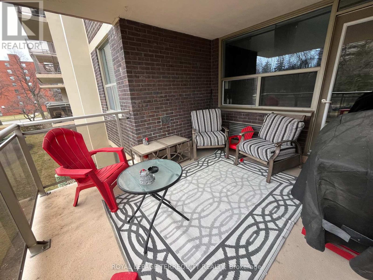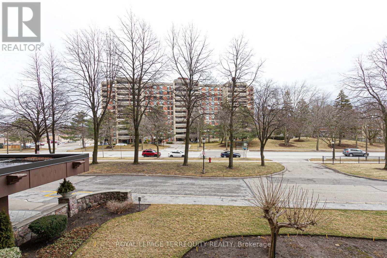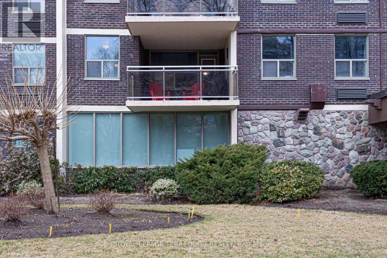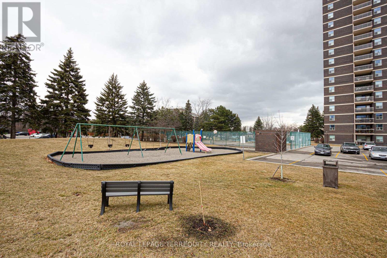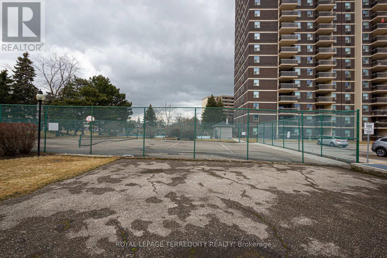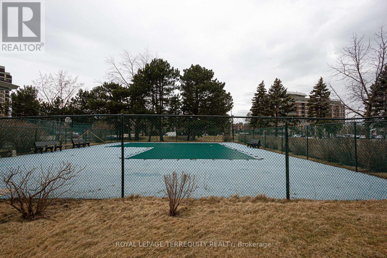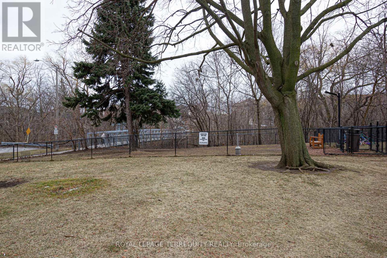#206 -966 Inverhouse Dr Mississauga, Ontario L5J 4B6
$599,900Maintenance,
$769 Monthly
Maintenance,
$769 MonthlySpacious 3 Bedroom 2 bath 1,111 square feet unit, one of the largest in the building. Maintenance fee includes internet and cable TV. Walking distance to Clarkson GO station, shopping and restaurants. Open concept living/dining room with walk out to an approx. 12 by 10 feet good size balcony. Huge primary bedroom with walk in closet and 4pc bathroom. Renovated floors, bathrooms. Painted in neutral colors. Plenty of parking spots for second car. Outdoor barbecue, kids playground, tennis court and pool great for outdoor activities. Party room, gym, library, and table tennis included for unit owners. Well maintained building and grounds. (id:46317)
Property Details
| MLS® Number | W8153578 |
| Property Type | Single Family |
| Community Name | Clarkson |
| Amenities Near By | Park, Schools |
| Community Features | Community Centre, School Bus |
| Features | Balcony |
| Parking Space Total | 1 |
Building
| Bathroom Total | 2 |
| Bedrooms Above Ground | 3 |
| Bedrooms Total | 3 |
| Cooling Type | Central Air Conditioning |
| Exterior Finish | Brick |
| Heating Fuel | Electric |
| Heating Type | Forced Air |
| Type | Apartment |
Land
| Acreage | No |
| Land Amenities | Park, Schools |
Rooms
| Level | Type | Length | Width | Dimensions |
|---|---|---|---|---|
| Flat | Living Room | 5.66 m | 3.28 m | 5.66 m x 3.28 m |
| Flat | Dining Room | 3 m | 2.34 m | 3 m x 2.34 m |
| Flat | Kitchen | 2.28 m | 2.26 m | 2.28 m x 2.26 m |
| Flat | Primary Bedroom | 4.74 m | 3.3 m | 4.74 m x 3.3 m |
| Flat | Bedroom 2 | 3.16 m | 3 m | 3.16 m x 3 m |
| Flat | Bedroom 3 | 3.78 m | 2.4 m | 3.78 m x 2.4 m |
| Flat | Laundry Room | 2.33 m | 2.21 m | 2.33 m x 2.21 m |
| Flat | Storage | 1.65 m | 1.6 m | 1.65 m x 1.6 m |
| Flat | Bathroom | 2.47 m | 1.46 m | 2.47 m x 1.46 m |
| Flat | Bathroom | 2.4 m | 1.5 m | 2.4 m x 1.5 m |
https://www.realtor.ca/real-estate/26639744/206-966-inverhouse-dr-mississauga-clarkson

Broker
(416) 716-4167

A101-95 Queen Street South
Mississauga, Ontario L5M 1K7
(905) 812-9000
(905) 812-9609
Interested?
Contact us for more information

