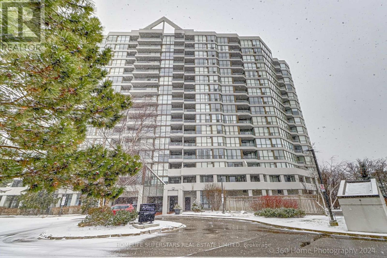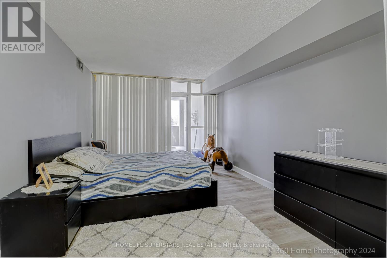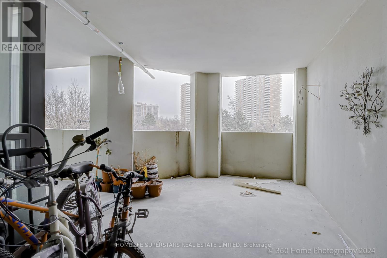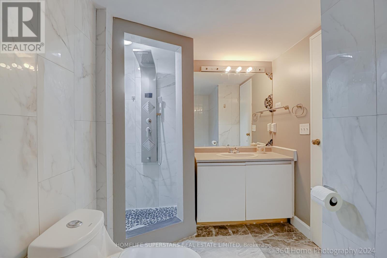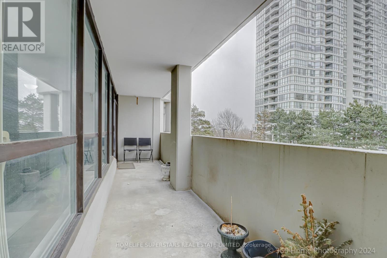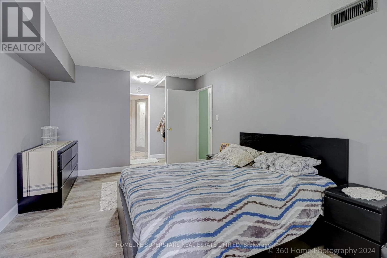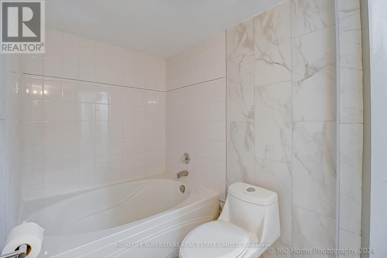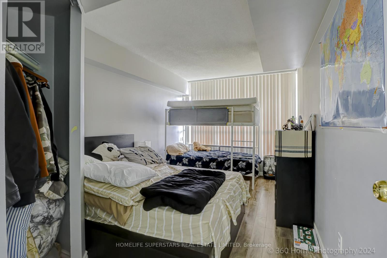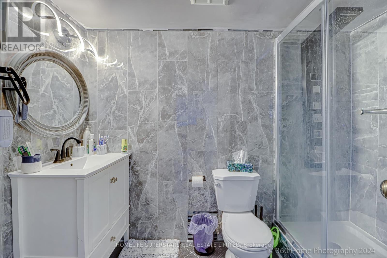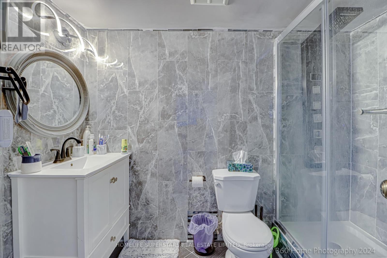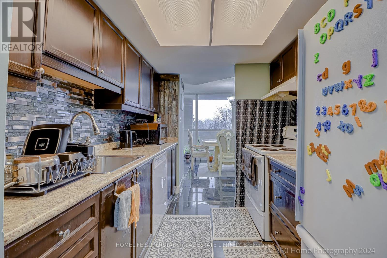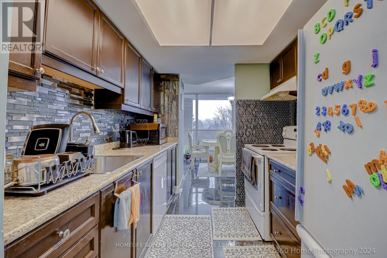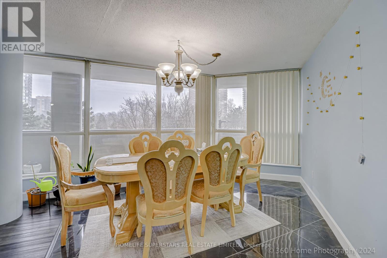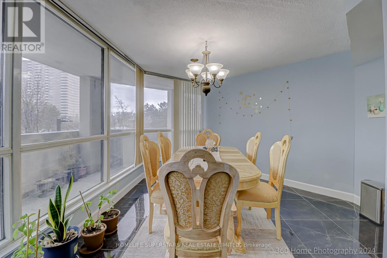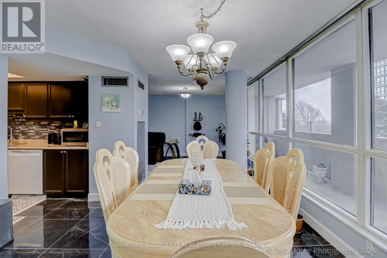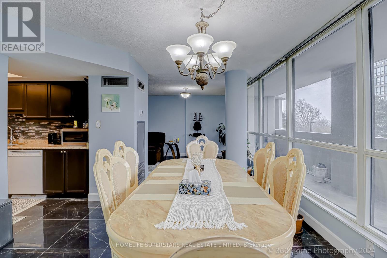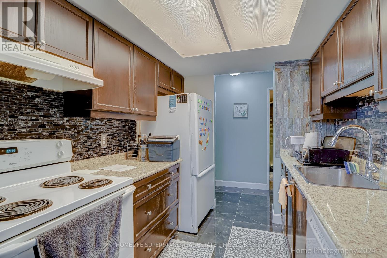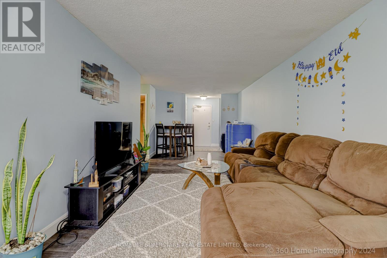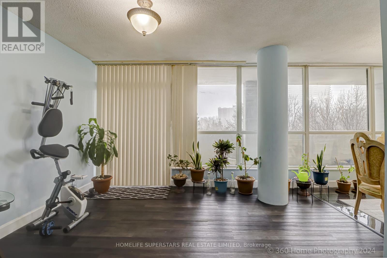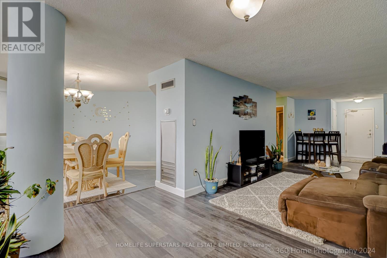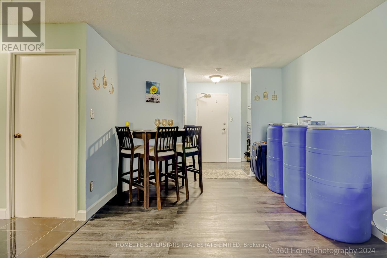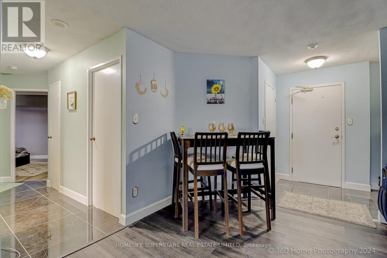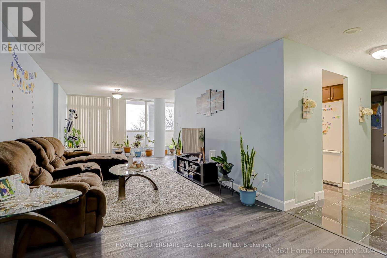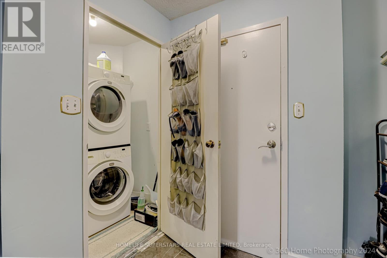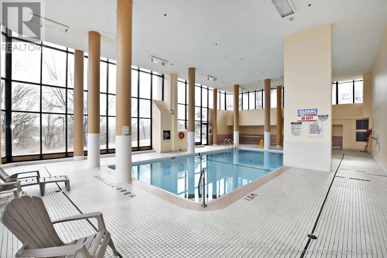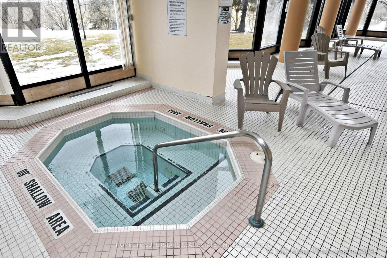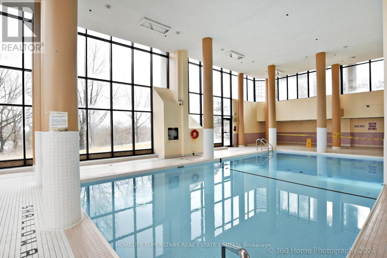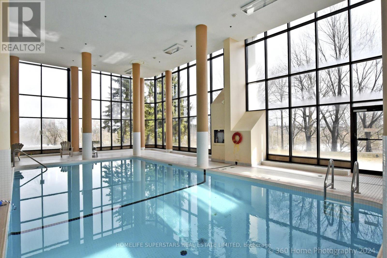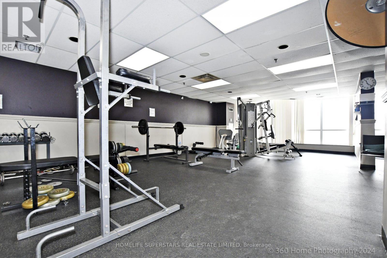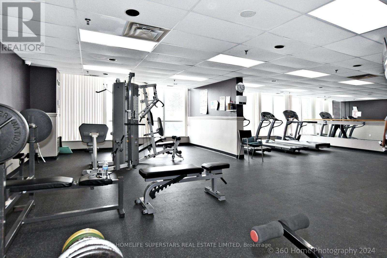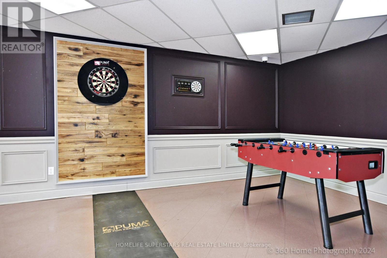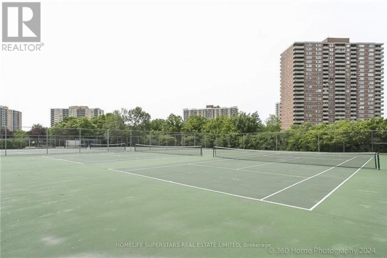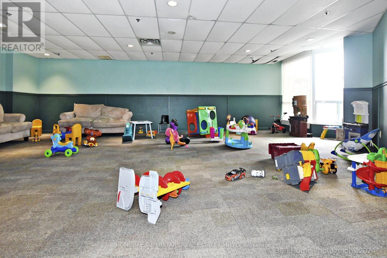#206 -1 Rowntree Rd Toronto, Ontario M9V 5G7
2 Bedroom
2 Bathroom
Indoor Pool
Central Air Conditioning
Forced Air
$749,999Maintenance,
$1,002.20 Monthly
Maintenance,
$1,002.20 MonthlyLovely spacious 2 bedroom condo with lots of upgrades. Large open concept living and dining. This condo has a large balcony that raps around the unit with 2 entrances. Master bedroom has 4 pcs ensuite with private walkout to balcony. Breakfast area with lots of sunlight. Ensuite Laundry. Maintenance fee includes internet and cable TV. Private gated community. Building amenities include Sauna, Exercise Room, Indoor Pool and Hot Tub**** EXTRAS **** Fridge, Stove, Dish Washer, Washer, Dryer. All appliances 'as is' (id:46317)
Property Details
| MLS® Number | W8168896 |
| Property Type | Single Family |
| Community Name | Mount Olive-Silverstone-Jamestown |
| Features | Balcony |
| Parking Space Total | 1 |
| Pool Type | Indoor Pool |
| Structure | Tennis Court |
Building
| Bathroom Total | 2 |
| Bedrooms Above Ground | 2 |
| Bedrooms Total | 2 |
| Amenities | Storage - Locker, Sauna, Security/concierge, Visitor Parking, Exercise Centre |
| Cooling Type | Central Air Conditioning |
| Exterior Finish | Brick, Concrete |
| Fire Protection | Security Guard |
| Heating Fuel | Natural Gas |
| Heating Type | Forced Air |
| Type | Apartment |
Parking
| Visitor Parking |
Land
| Acreage | No |
Rooms
| Level | Type | Length | Width | Dimensions |
|---|---|---|---|---|
| Flat | Foyer | 1.58 m | 1.51 m | 1.58 m x 1.51 m |
| Flat | Living Room | 7.03 m | 3.2 m | 7.03 m x 3.2 m |
| Flat | Dining Room | 2.64 m | 3.44 m | 2.64 m x 3.44 m |
| Flat | Kitchen | 3.77 m | 4.15 m | 3.77 m x 4.15 m |
| Flat | Primary Bedroom | 4.74 m | 3.29 m | 4.74 m x 3.29 m |
| Flat | Bedroom 2 | 4.11 m | 2.85 m | 4.11 m x 2.85 m |
| Flat | Laundry Room | 1.54 m | 1.4 m | 1.54 m x 1.4 m |
SALEM MOHAMED SHARIFF
Salesperson
(416) 740-4000
(416) 910-1724
Salesperson
(416) 740-4000
(416) 910-1724
HOMELIFE SUPERSTARS REAL ESTATE LIMITED
102-23 Westmore Drive
Toronto, Ontario M9V 3Y7
102-23 Westmore Drive
Toronto, Ontario M9V 3Y7
(416) 740-4000
(416) 740-8314
Interested?
Contact us for more information

