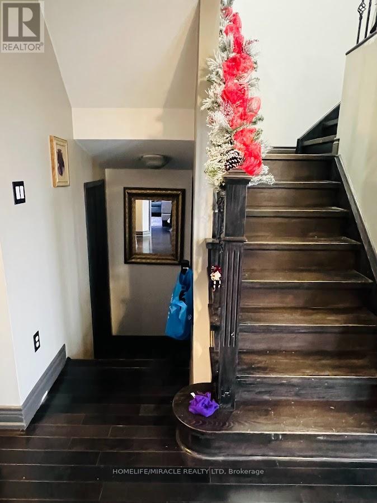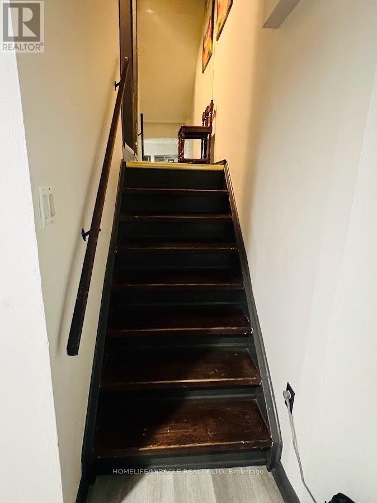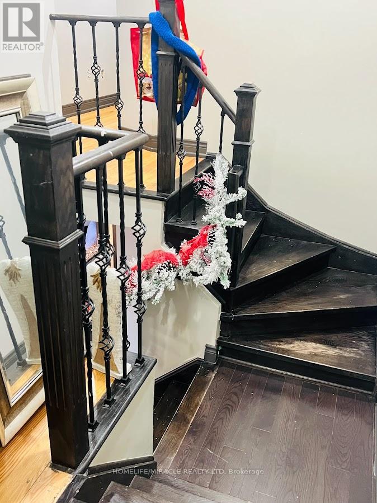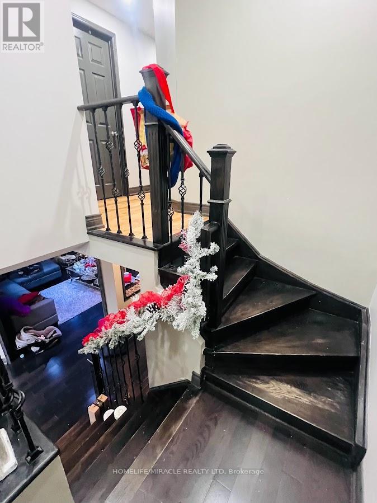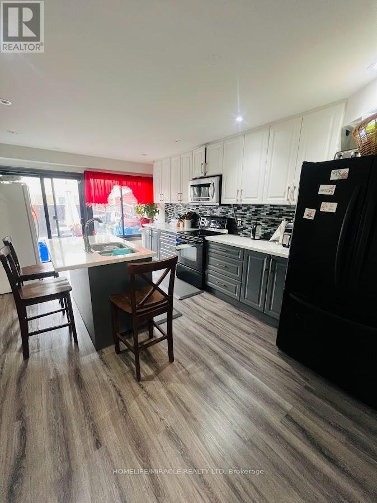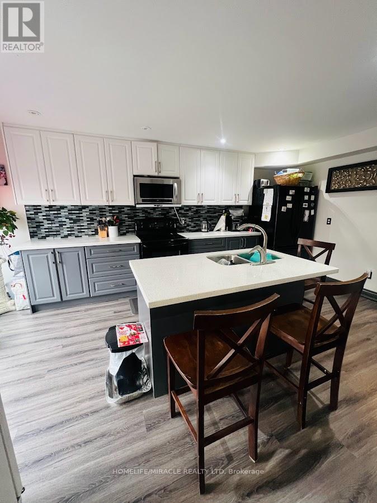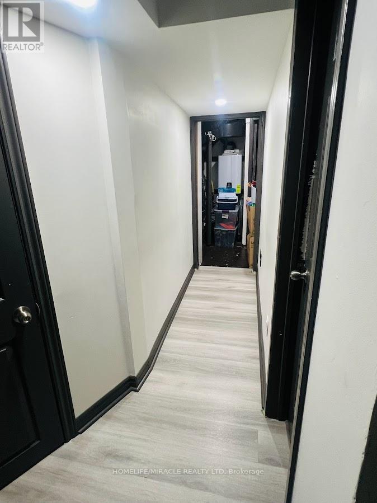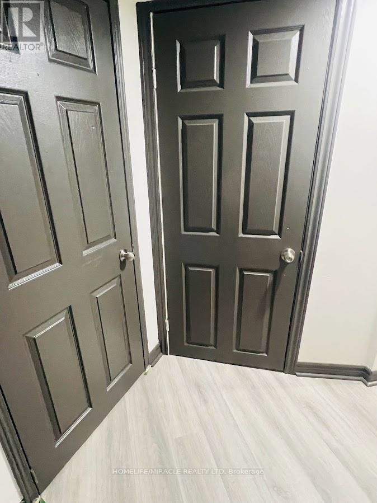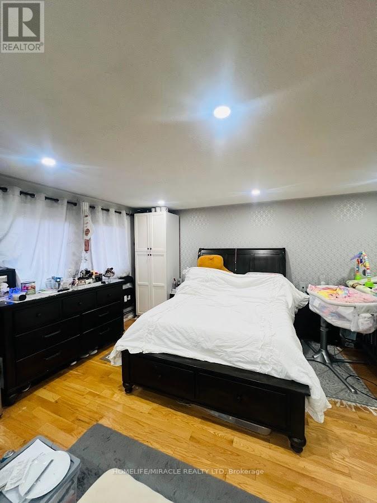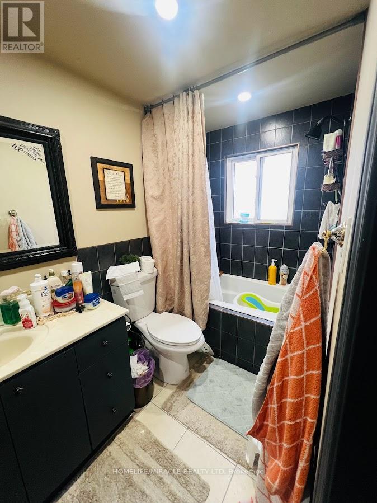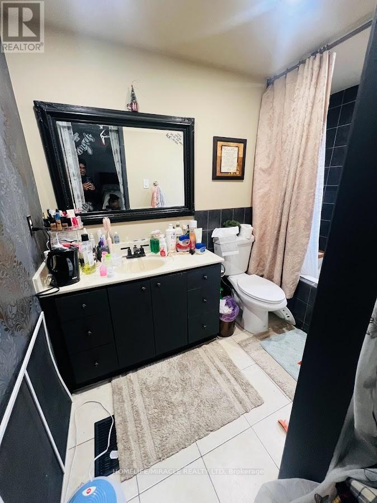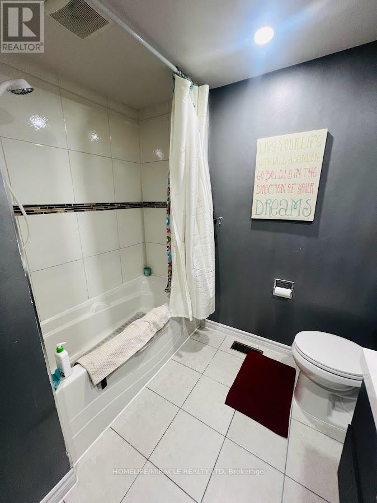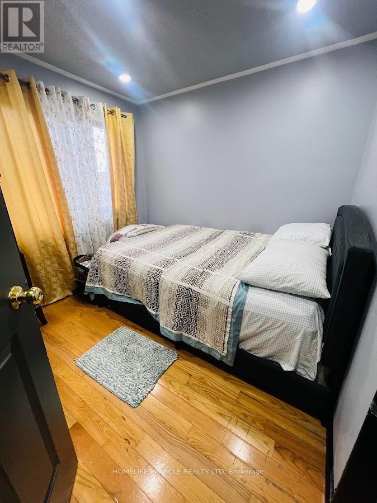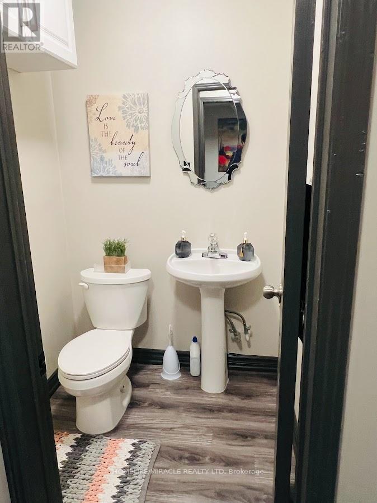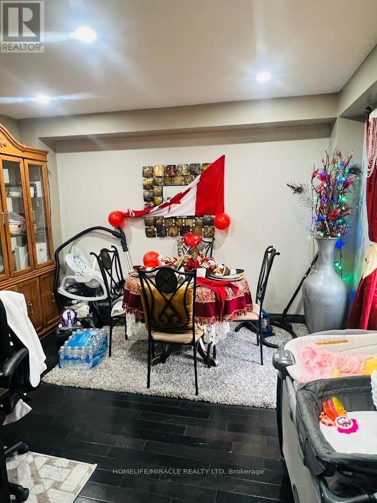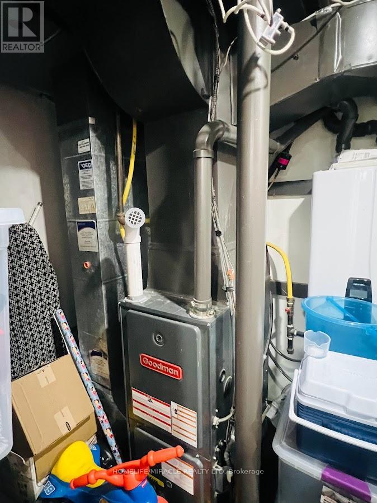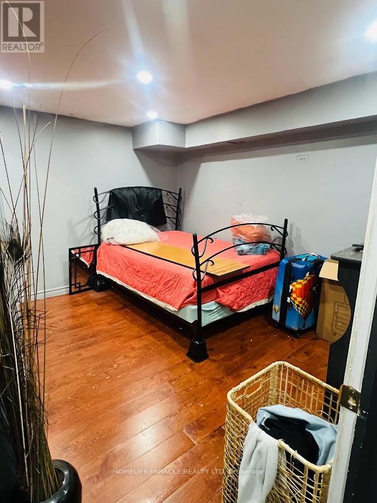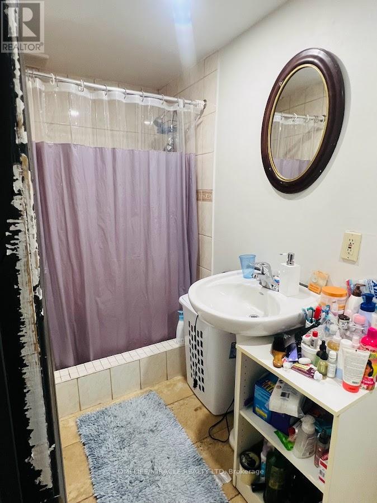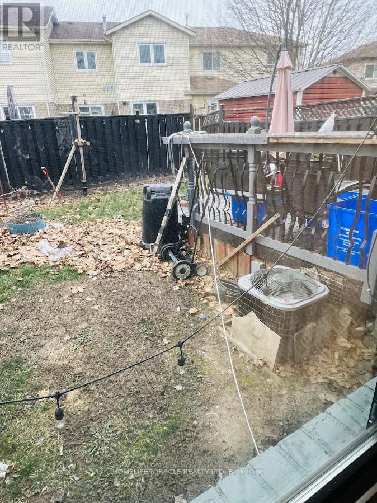2055 Blue Ridge Cres Pickering, Ontario L1X 2N5
4 Bedroom
4 Bathroom
Fireplace
Central Air Conditioning
Forced Air
$999,999
This is a spacious Freehold Townhouse approx 1750 Sq Ft with private backyard featuring Deck. Finished Basement includes Walk-In-Closet, 3Pc Bath, Spacious Laundry Room, Separate Storage Room. Bright upper Level family room, features Fireplace and large windows.**** EXTRAS **** Built in Dishwasher, Stove, Rangehood, Washer, Dryer, Freeze and Central Air. (id:46317)
Property Details
| MLS® Number | E7372758 |
| Property Type | Single Family |
| Community Name | Brock Ridge |
| Parking Space Total | 3 |
Building
| Bathroom Total | 4 |
| Bedrooms Above Ground | 3 |
| Bedrooms Below Ground | 1 |
| Bedrooms Total | 4 |
| Basement Development | Finished |
| Basement Type | N/a (finished) |
| Construction Style Attachment | Attached |
| Cooling Type | Central Air Conditioning |
| Exterior Finish | Aluminum Siding, Brick |
| Fireplace Present | Yes |
| Heating Fuel | Natural Gas |
| Heating Type | Forced Air |
| Stories Total | 2 |
| Type | Row / Townhouse |
Parking
| Attached Garage |
Land
| Acreage | No |
| Size Irregular | 25 X 100 Ft |
| Size Total Text | 25 X 100 Ft |
Rooms
| Level | Type | Length | Width | Dimensions |
|---|---|---|---|---|
| Second Level | Primary Bedroom | 5.02 m | 4.66 m | 5.02 m x 4.66 m |
| Second Level | Bedroom | 4.11 m | 3.96 m | 4.11 m x 3.96 m |
| Second Level | Bedroom | 3.04 m | 2.74 m | 3.04 m x 2.74 m |
| Basement | Recreational, Games Room | 5 m | 4 m | 5 m x 4 m |
| Upper Level | Family Room | 5.18 m | 3.04 m | 5.18 m x 3.04 m |
| Ground Level | Living Room | 3.96 m | 3.96 m | 3.96 m x 3.96 m |
| Ground Level | Dining Room | 3.96 m | 3.66 m | 3.96 m x 3.66 m |
| Ground Level | Kitchen | 5.48 m | 3.66 m | 5.48 m x 3.66 m |
https://www.realtor.ca/real-estate/26379160/2055-blue-ridge-cres-pickering-brock-ridge
MD SAIDUR RAHMAN
Salesperson
(416) 289-3000
Salesperson
(416) 289-3000

HOMELIFE/MIRACLE REALTY LTD
22 Slan Avenue
Toronto, Ontario M1G 3B2
22 Slan Avenue
Toronto, Ontario M1G 3B2
(416) 289-3000
(416) 289-3008
Interested?
Contact us for more information




