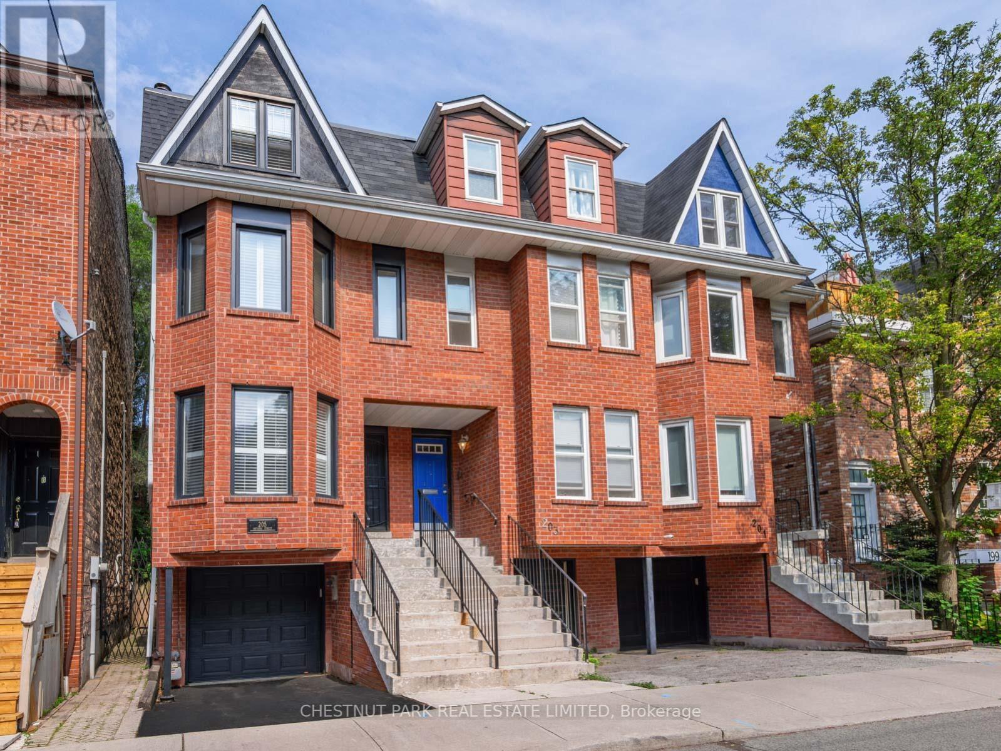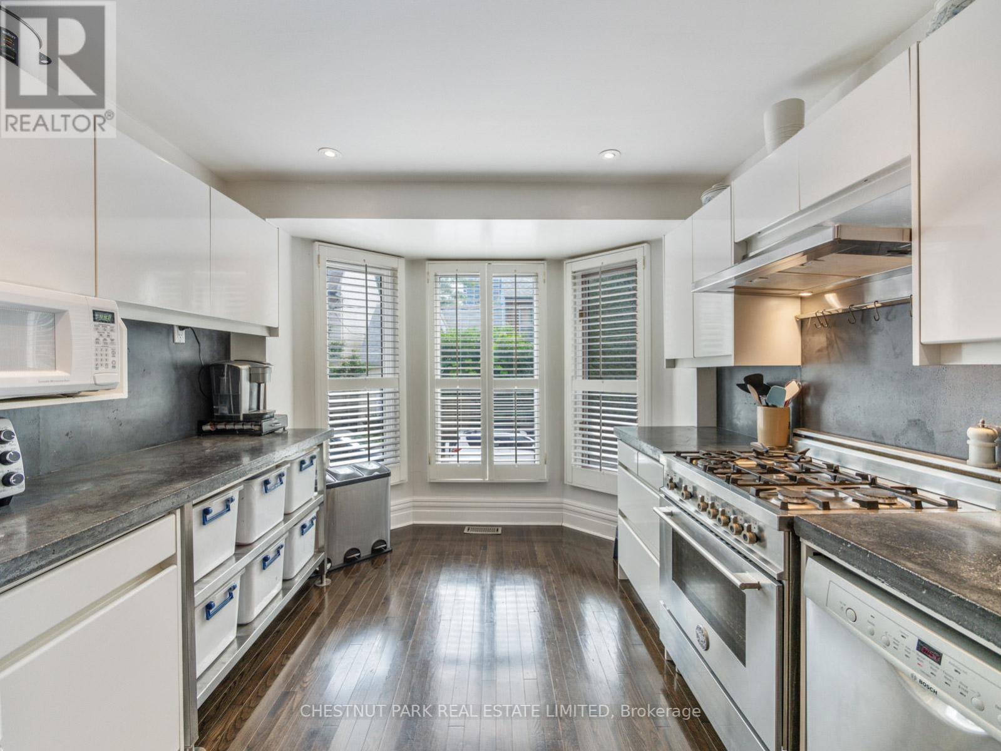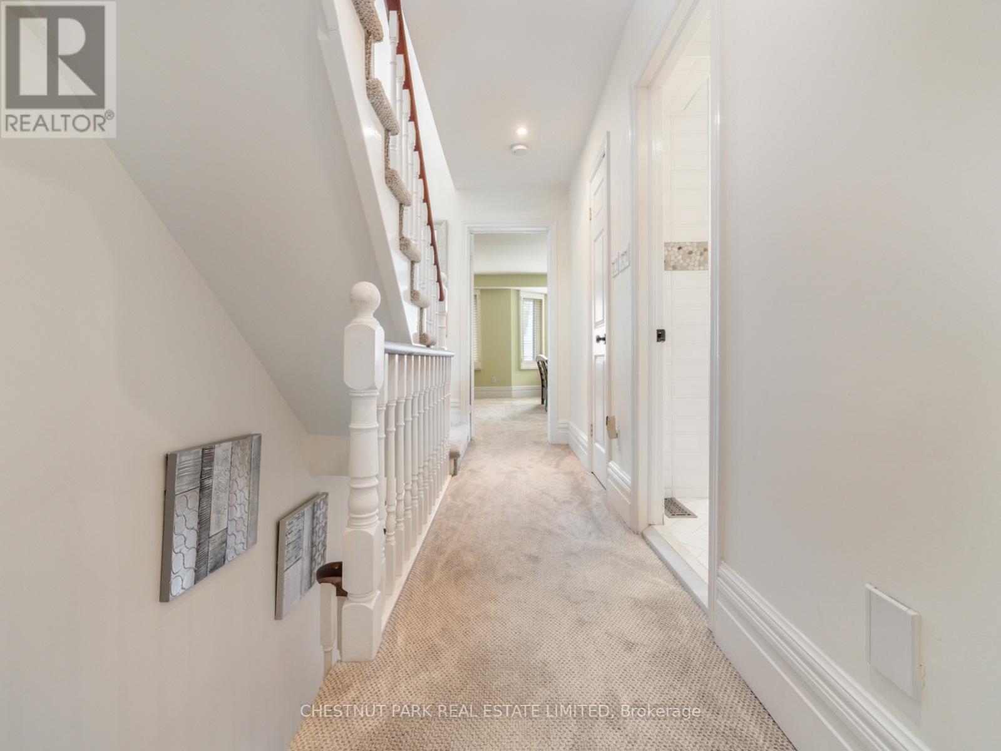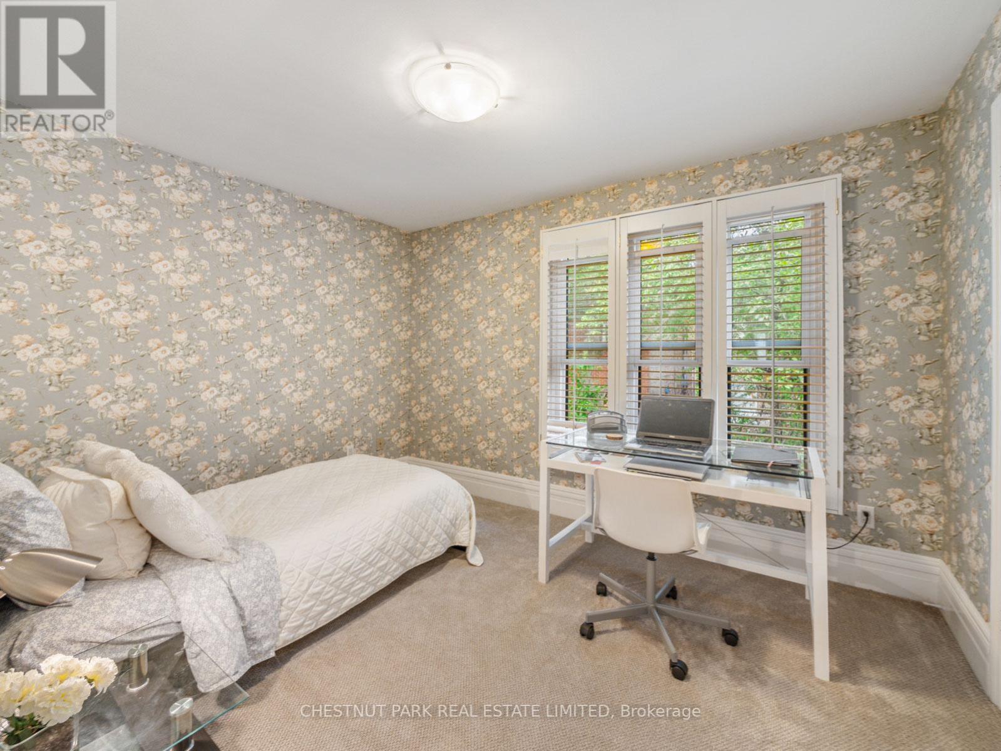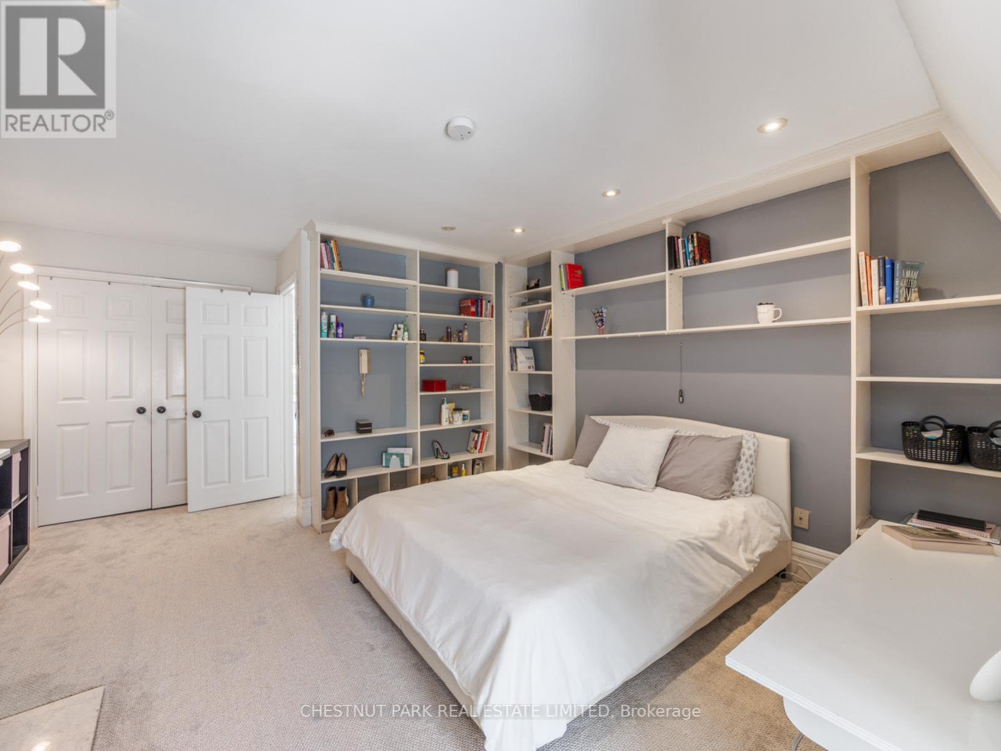205 Ontario St Toronto, Ontario M5A 2V6
$1,488,000
Seldom does a property combine the Victorian Architectural exterior elements with the interior comforts of a quality built newer home, and the rarity of an attached garage, offering the perfect trifecta on your wish list. This spacious home offers over 2000 of above grade living space. Thoughtful space abounds with an eat-in kitchen, plenty of storage and a bright bay window. An adjoining open concept living and dining room boasts a natural gas fireplace that seamlessly flows out onto a spacious private deck in a quite urban setting perfect for entertaining your guests. Three well-proportioned bedrooms can be found on the upper levels, Unwind in your primary suite with cozy fireplace and adjoining roof deck. A separate entrance to the ground level offers the possibility of an in-law suite, home office or creation of a separate apt. Stroll to numerous hospitals, TMU, George Brown College, The Financial District, The Distillery, a Major Aquatic Center, and Historic Cabbagetown.**** EXTRAS **** Rare three outdoor living areas abound throughout the property. (id:46317)
Property Details
| MLS® Number | C8116434 |
| Property Type | Single Family |
| Community Name | Moss Park |
| Amenities Near By | Hospital, Park |
| Parking Space Total | 2 |
Building
| Bathroom Total | 3 |
| Bedrooms Above Ground | 3 |
| Bedrooms Total | 3 |
| Basement Development | Finished |
| Basement Features | Walk Out |
| Basement Type | N/a (finished) |
| Construction Style Attachment | Semi-detached |
| Cooling Type | Central Air Conditioning |
| Fireplace Present | Yes |
| Heating Fuel | Natural Gas |
| Heating Type | Forced Air |
| Stories Total | 3 |
| Type | House |
Parking
| Attached Garage |
Land
| Acreage | No |
| Land Amenities | Hospital, Park |
| Size Irregular | 16.93 X 76.5 Ft |
| Size Total Text | 16.93 X 76.5 Ft |
Rooms
| Level | Type | Length | Width | Dimensions |
|---|---|---|---|---|
| Second Level | Bedroom 2 | 4.9 m | 4.34 m | 4.9 m x 4.34 m |
| Second Level | Bedroom 3 | 3.71 m | 2.97 m | 3.71 m x 2.97 m |
| Third Level | Primary Bedroom | 5.03 m | 4.34 m | 5.03 m x 4.34 m |
| Main Level | Living Room | 4.47 m | 4.01 m | 4.47 m x 4.01 m |
| Main Level | Dining Room | 4.39 m | 3.38 m | 4.39 m x 3.38 m |
| Main Level | Kitchen | 4.75 m | 2.97 m | 4.75 m x 2.97 m |
| Ground Level | Recreational, Games Room | 5.64 m | 4.27 m | 5.64 m x 4.27 m |
Utilities
| Sewer | Installed |
| Natural Gas | Installed |
https://www.realtor.ca/real-estate/26585178/205-ontario-st-toronto-moss-park

Salesperson
(416) 925-9191

1300 Yonge St Ground Flr
Toronto, Ontario M4T 1X3
(416) 925-9191
(416) 925-3935
www.chestnutpark.com/


1300 Yonge St Ground Flr
Toronto, Ontario M4T 1X3
(416) 925-9191
(416) 925-3935
www.chestnutpark.com/
Interested?
Contact us for more information

