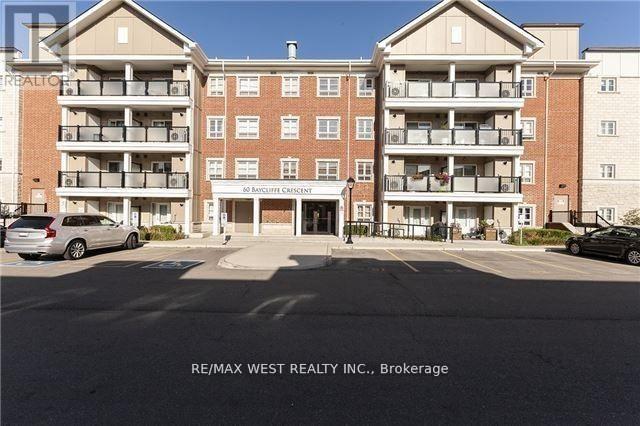#205 -60 Baycliffe Cres Brampton, Ontario L1P 1W7
$610,000Maintenance,
$512 Monthly
Maintenance,
$512 Monthly:Bright & Spacious. Features 2 bed & 2 Bath. Well kept. Open concept functional floor plan. Chef's kitchen with granite counter tops, backsplash, breakfast bar. Spacious bedrooms, primary with en-suite bath, nice balcony area BBQ is permitted. Close to all amenities. 2 owned parking spots 1 located underground & outside surface. 1 owned locker.Extras:2 parking spots, 1 locker. Walking distance to mount pleasant go station, library, schools, shopping, parks & trails. Unit is tenanted. Tenant is willing to leave.**** EXTRAS **** Existing stainless steel Fridge, stove, built in-dishwasher, hood, microwave, washer, dryer, electric light fixtures, window coverings, 2 parking spaces, 1 locker is included in the Purchase Price. (id:46317)
Property Details
| MLS® Number | W8102294 |
| Property Type | Single Family |
| Community Name | Northwest Brampton |
| Features | Balcony |
| Parking Space Total | 2 |
Building
| Bathroom Total | 2 |
| Bedrooms Above Ground | 2 |
| Bedrooms Total | 2 |
| Amenities | Storage - Locker |
| Cooling Type | Central Air Conditioning |
| Exterior Finish | Brick |
| Heating Fuel | Natural Gas |
| Heating Type | Forced Air |
| Type | Apartment |
Land
| Acreage | No |
Rooms
| Level | Type | Length | Width | Dimensions |
|---|---|---|---|---|
| Main Level | Kitchen | 2.84 m | 2.72 m | 2.84 m x 2.72 m |
| Main Level | Living Room | 5.59 m | 2.1 m | 5.59 m x 2.1 m |
| Main Level | Primary Bedroom | 5.36 m | 2.92 m | 5.36 m x 2.92 m |
| Main Level | Bedroom 2 | 3.51 m | 2.64 m | 3.51 m x 2.64 m |
| Main Level | Laundry Room | 1.91 m | 1.09 m | 1.91 m x 1.09 m |
https://www.realtor.ca/real-estate/26565307/205-60-baycliffe-cres-brampton-northwest-brampton
Salesperson
(416) 769-1616

1678 Bloor St., West
Toronto, Ontario M6P 1A9
(416) 769-1616
(416) 769-1524
www.remaxwest.com
Salesperson
(416) 769-1616

1678 Bloor St., West
Toronto, Ontario M6P 1A9
(416) 769-1616
(416) 769-1524
www.remaxwest.com
Interested?
Contact us for more information















