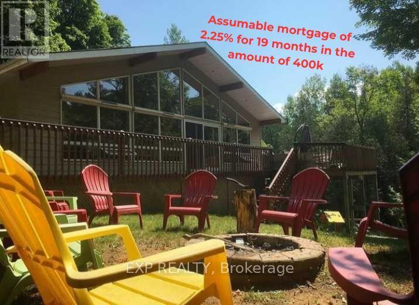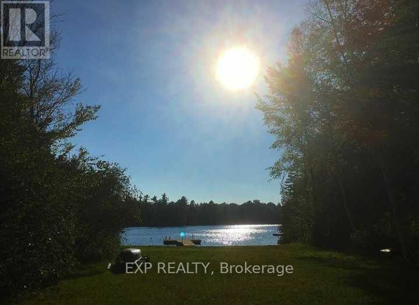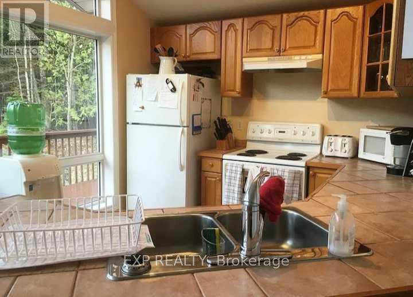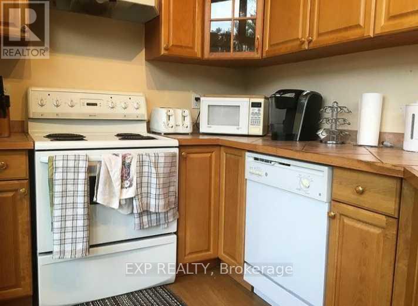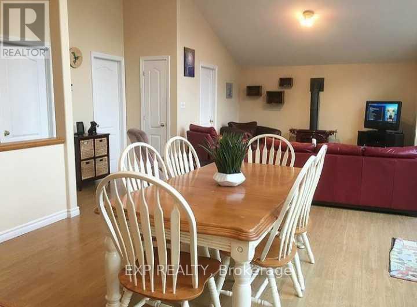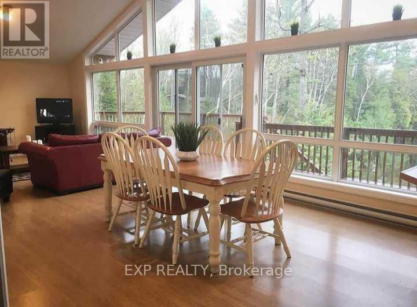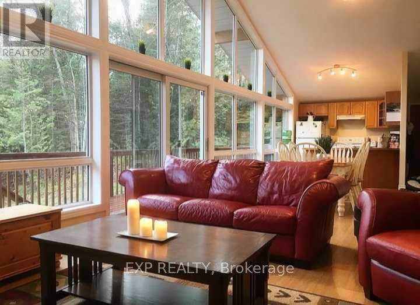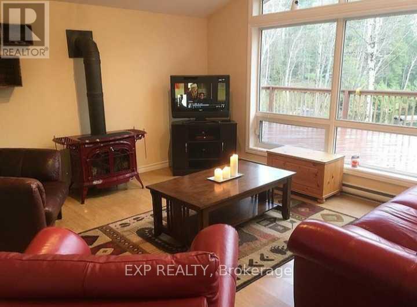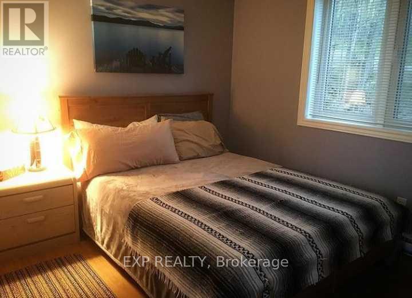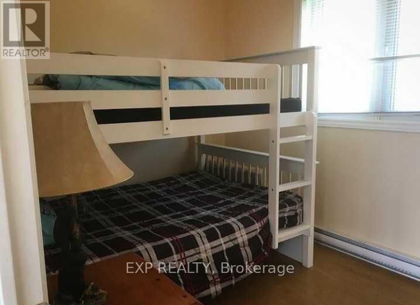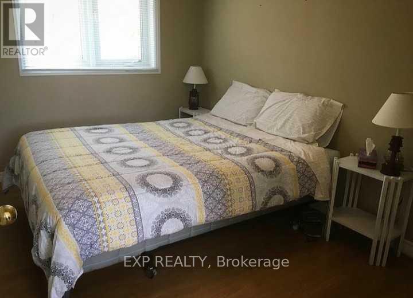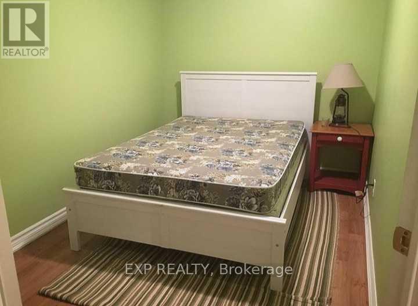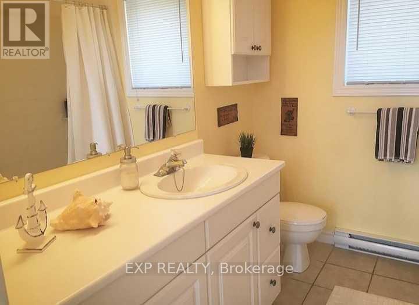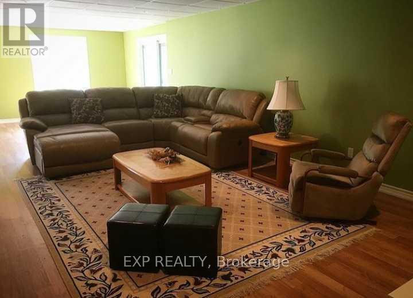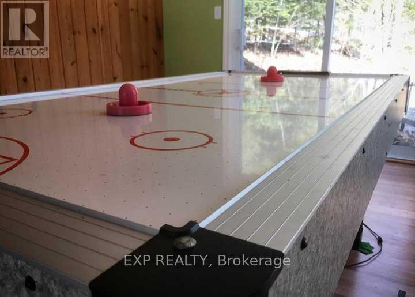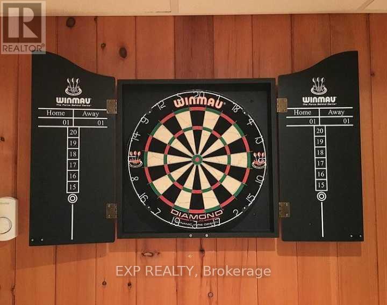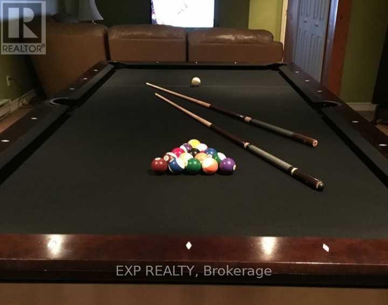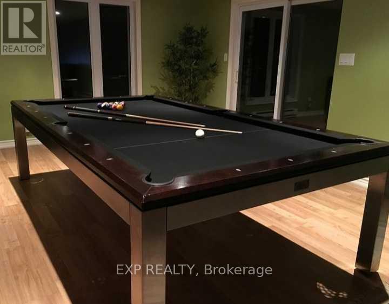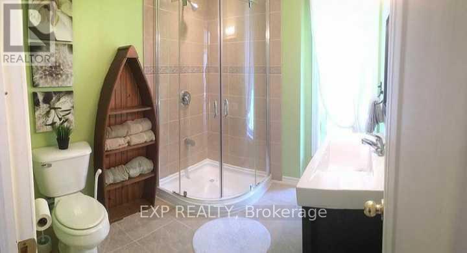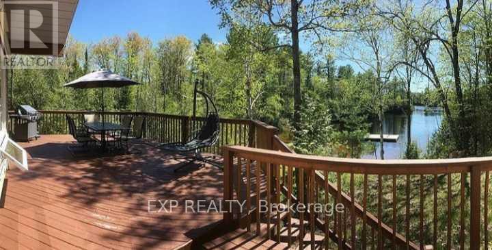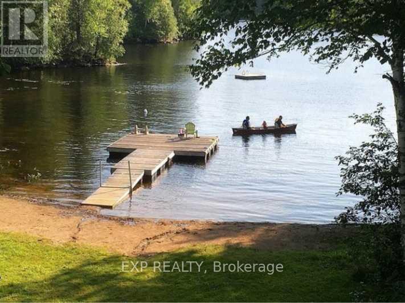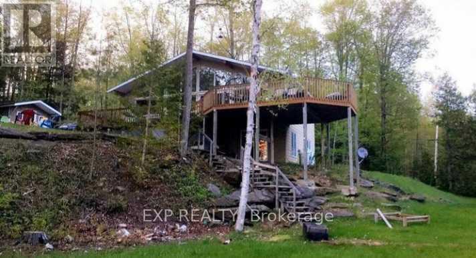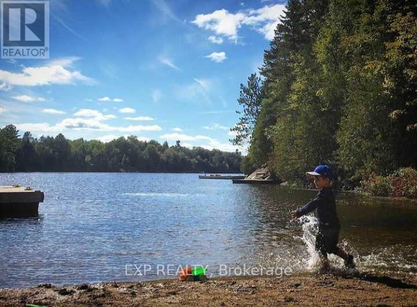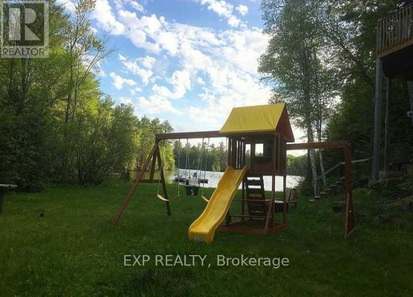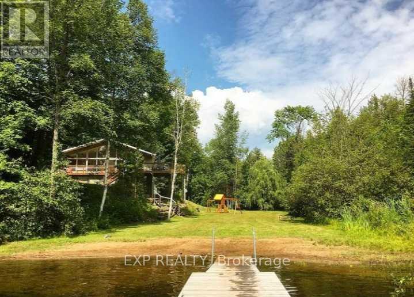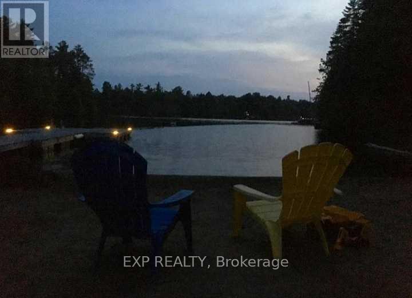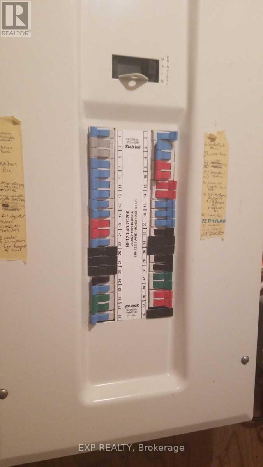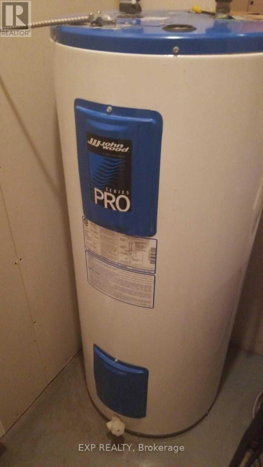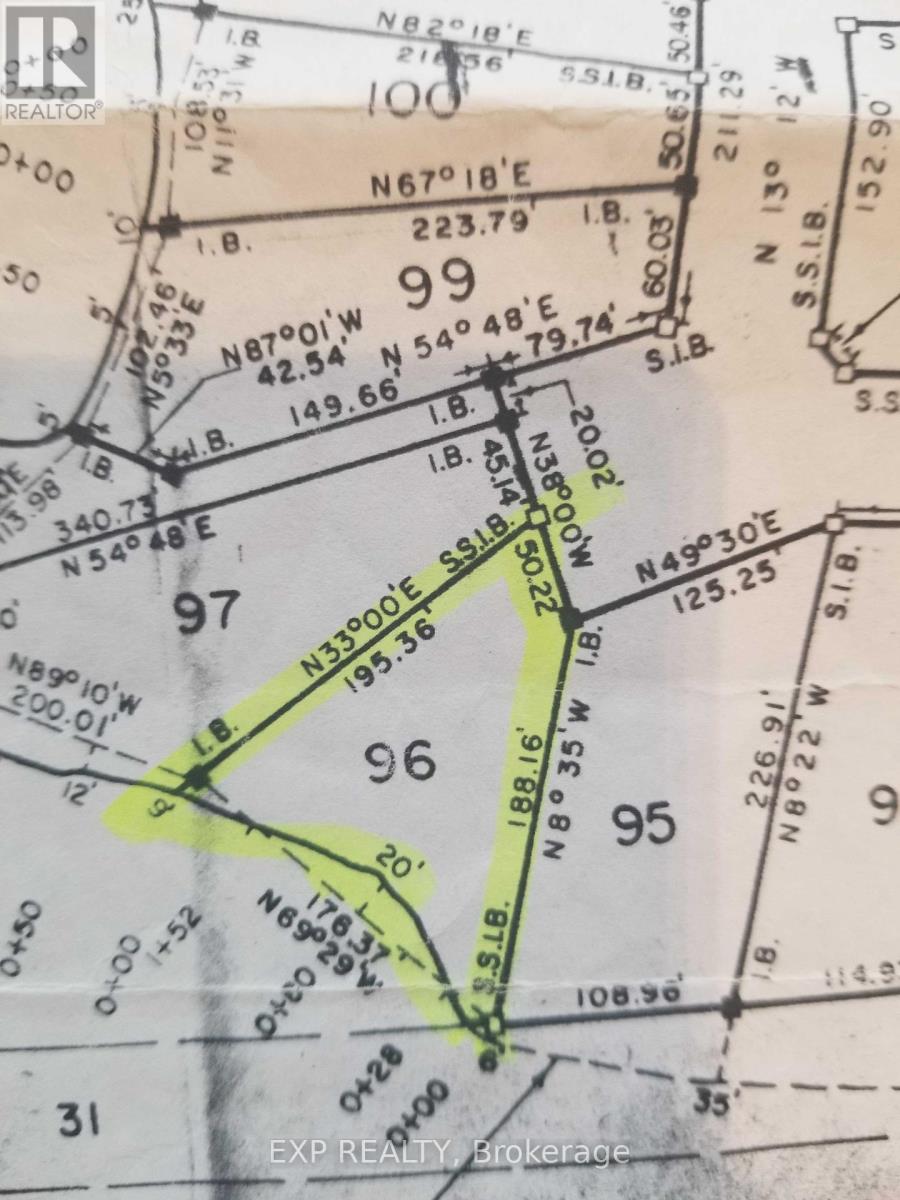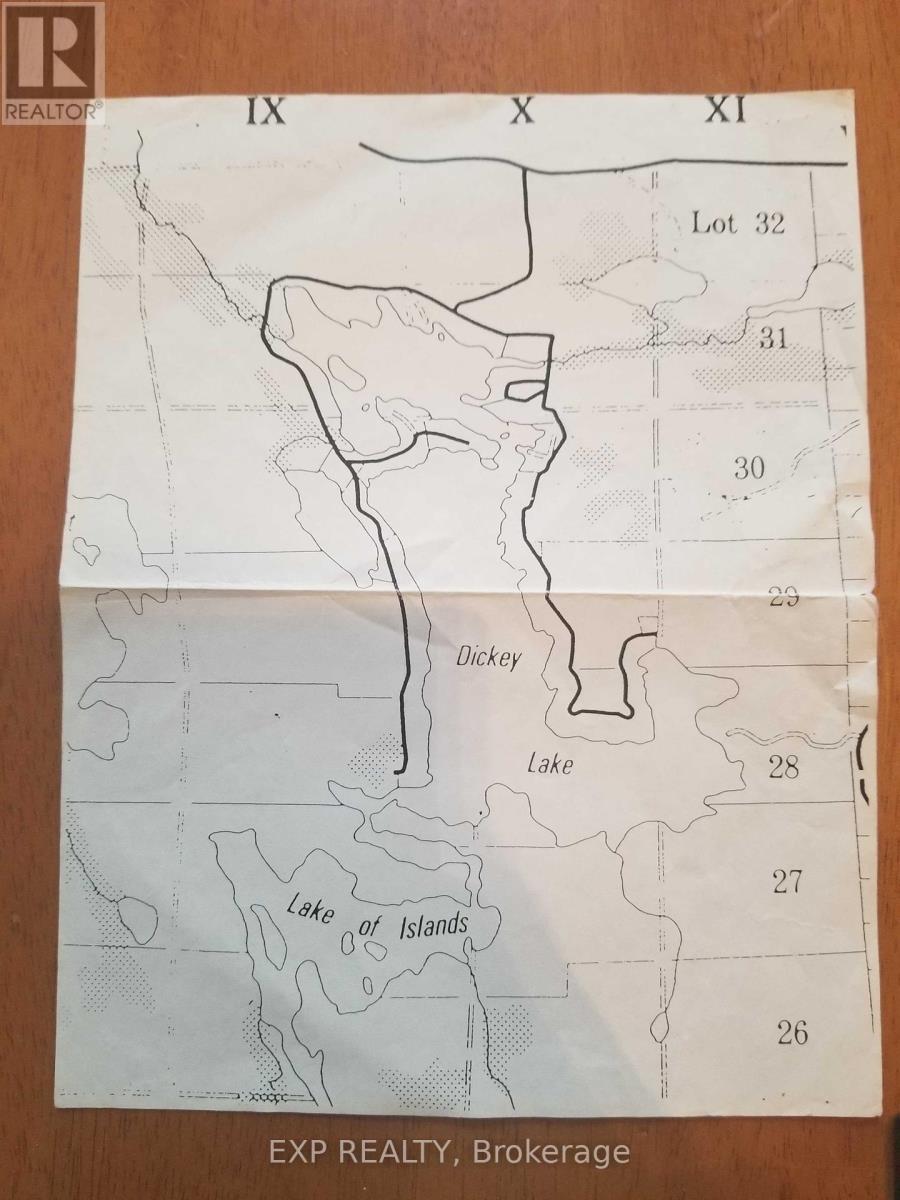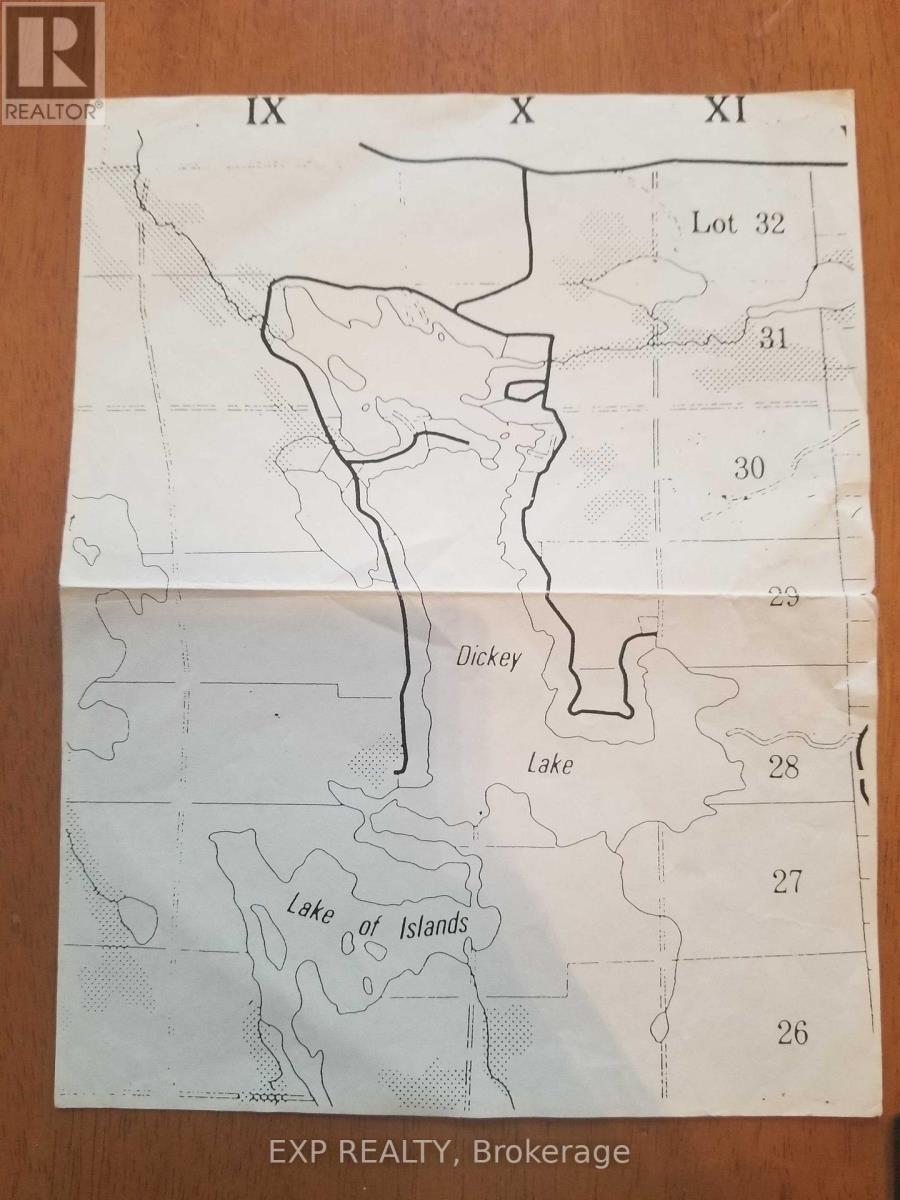204 Jennison Rd Bancroft, Ontario K0L 1W0
$1,050,000
This 4-Season, 4 bedroom raised bungalow Dickey Lake sits on a 1 acre lot with private lake access. The property features cathedral ceilings, floor-to-ceiling windows, laminate flooring, gas fireplace, 2 full bathrooms, and huge raised wooden dec. Enjoy some family fun in the large rec room with a pool table, darts, air hockey, and a walkout to the patio with steps down to the lake. Ideal location to enjoy swimming, boating, fishing, and water sports, with your own private boat launch with drive-up access. Dickey Lake offers Lake Trout, Small & Large Mouth Bass, and Perch. This clean, class 5 lake offers approx 3 miles of boating pleasure and connects to Lake of Islands. Property has a septic system & drilled well. Propane fireplace is the main heat source. Large driveway has room for 10 vehicles. Wooden storage shed. Close to ATV & snowmobile trails. year-round road access and garbage/recycling programs. Turn the key and enjoy life on the water!**** EXTRAS **** Assumable mortgage of 2.25% for 19 months in the amount of $400,000.00!! (id:46317)
Property Details
| MLS® Number | X7233302 |
| Property Type | Single Family |
| Amenities Near By | Marina |
| Features | Wooded Area, Partially Cleared, Recreational |
| Parking Space Total | 10 |
| View Type | View |
Building
| Bathroom Total | 2 |
| Bedrooms Above Ground | 4 |
| Bedrooms Total | 4 |
| Architectural Style | Raised Bungalow |
| Basement Development | Finished |
| Basement Features | Walk Out |
| Basement Type | Full (finished) |
| Construction Style Attachment | Detached |
| Exterior Finish | Vinyl Siding |
| Fireplace Present | Yes |
| Heating Fuel | Electric |
| Heating Type | Baseboard Heaters |
| Stories Total | 1 |
| Type | House |
Land
| Acreage | No |
| Land Amenities | Marina |
| Sewer | Septic System |
| Size Irregular | 237 X 328 Ft |
| Size Total Text | 237 X 328 Ft |
| Surface Water | Lake/pond |
Rooms
| Level | Type | Length | Width | Dimensions |
|---|---|---|---|---|
| Basement | Recreational, Games Room | 9.65 m | 7.59 m | 9.65 m x 7.59 m |
| Basement | Bedroom 4 | 3.94 m | 2.26 m | 3.94 m x 2.26 m |
| Basement | Utility Room | 2.13 m | 1.7 m | 2.13 m x 1.7 m |
| Basement | Cold Room | 5 m | 1.83 m | 5 m x 1.83 m |
| Ground Level | Living Room | 8.43 m | 5.11 m | 8.43 m x 5.11 m |
| Ground Level | Kitchen | 3.33 m | 2.95 m | 3.33 m x 2.95 m |
| Ground Level | Bedroom | 3.33 m | 2.74 m | 3.33 m x 2.74 m |
| Ground Level | Bedroom 2 | 3.33 m | 2.74 m | 3.33 m x 2.74 m |
| Ground Level | Bathroom | 2.44 m | 2.31 m | 2.44 m x 2.31 m |
| Ground Level | Bedroom 3 | 3.51 m | 2.46 m | 3.51 m x 2.46 m |
| Ground Level | Bathroom | 2.29 m | 2.24 m | 2.29 m x 2.24 m |
https://www.realtor.ca/real-estate/26193947/204-jennison-rd-bancroft

Salesperson
(647) 893-6653
4711 Yonge St 10th Flr, 106430
Toronto, Ontario M2N 6K8
(866) 530-7737
Interested?
Contact us for more information

