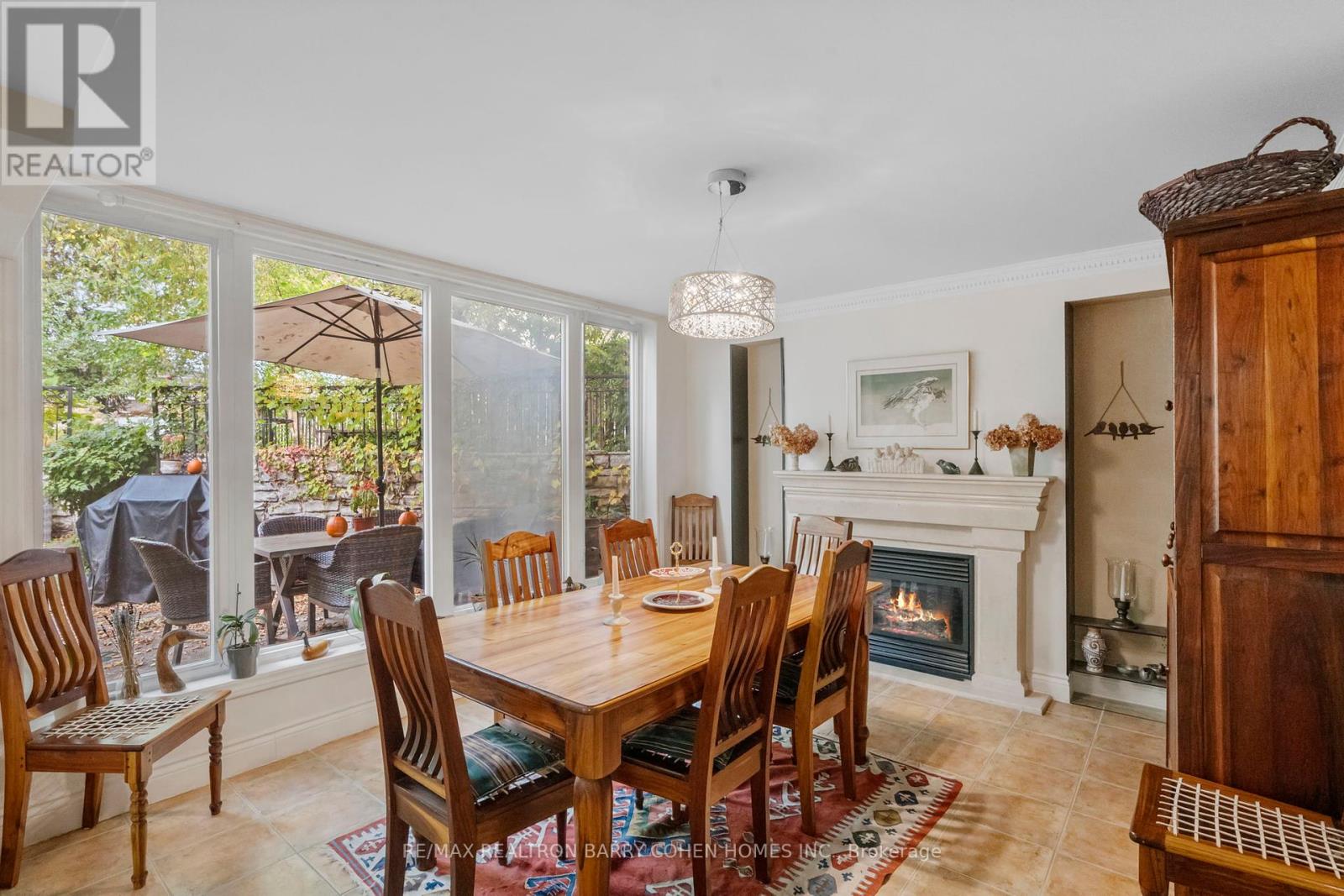204 Holmes Ave Toronto, Ontario M2N 4N1
$2,198,000
An Exceptional Residence in Sought-After Willowdale East. This Meticulously Maintained 1/2 Storey House Features a Thoughtfully Designed Layout, Bathed in Natural Light From Numerous Large Windows and Multiple Skylights. The 18 ft. Cathedral Ceiling in the Family Area and Soaring Ceilings in other Parts of the Main floor. Create a Spacious, Airy Ambiance. Well Maintained & Updated Throughout the Entire Levels as Well as a New Roof (2022). The Lower Level Boasts a Custom Kitchen W/Built-in Stainless Steel Appliances & a Bright Breakfast Area that Opens to a Stunning Patio & an Expansive Backyard.This Property Falls Within the Coveted School District, Enabling Your Children to Attend Renowned Institutions like Earl Haig. With Seamless Access to Public Transportation, Bayview Village, Highway 401, North York Center, and Many Fine Restaurants, This Property Offers the Perfect Blend of Luxury, Comfort, and Accessibility for the Modern Family. Welcome to your New Lifestyle at 204 Holmes Ave.**** EXTRAS **** Stainless Steele Appliances, All Light Fixtures, Washer & Dryer, All Window Coverings and blinds ""As Is Where Is"" , Furnace & Ac (id:46317)
Property Details
| MLS® Number | C8105780 |
| Property Type | Single Family |
| Community Name | Willowdale East |
| Amenities Near By | Park, Public Transit, Schools |
| Parking Space Total | 3 |
Building
| Bathroom Total | 3 |
| Bedrooms Above Ground | 3 |
| Bedrooms Total | 3 |
| Basement Development | Finished |
| Basement Features | Separate Entrance, Walk Out |
| Basement Type | N/a (finished) |
| Construction Style Attachment | Detached |
| Cooling Type | Central Air Conditioning |
| Exterior Finish | Stone, Stucco |
| Fireplace Present | Yes |
| Heating Fuel | Natural Gas |
| Heating Type | Forced Air |
| Stories Total | 2 |
| Type | House |
Parking
| Garage |
Land
| Acreage | No |
| Land Amenities | Park, Public Transit, Schools |
| Size Irregular | 42 X 160 Ft ; Pool Size Backyard |
| Size Total Text | 42 X 160 Ft ; Pool Size Backyard |
Rooms
| Level | Type | Length | Width | Dimensions |
|---|---|---|---|---|
| Lower Level | Kitchen | 4.35 m | 3.26 m | 4.35 m x 3.26 m |
| Lower Level | Dining Room | 4.55 m | 3.66 m | 4.55 m x 3.66 m |
| Lower Level | Laundry Room | Measurements not available | ||
| Main Level | Living Room | 4.67 m | 3.77 m | 4.67 m x 3.77 m |
| Main Level | Family Room | 6.22 m | 4.23 m | 6.22 m x 4.23 m |
| Main Level | Bedroom 2 | 5 m | 3.28 m | 5 m x 3.28 m |
| Main Level | Bedroom 3 | 3.2 m | 2.15 m | 3.2 m x 2.15 m |
| Upper Level | Primary Bedroom | 4.5 m | 4.9 m | 4.5 m x 4.9 m |
| Upper Level | Den | 3.05 m | 1.62 m | 3.05 m x 1.62 m |
https://www.realtor.ca/real-estate/26570349/204-holmes-ave-toronto-willowdale-east


183 Willowdale Ave #6
Toronto, Ontario M2N 4Y9
(416) 222-8600
(416) 222-1237

Salesperson
(416) 890-0040
www.barrycohenhomes.com/page/nima-hafezian
https://www.facebook.com/Nima-Hafezian
https://www.barrycohenhomes.com/page/nima-hafezian

183 Willowdale Ave #6
Toronto, Ontario M2N 4Y9
(416) 222-8600
(416) 222-1237
Interested?
Contact us for more information

































