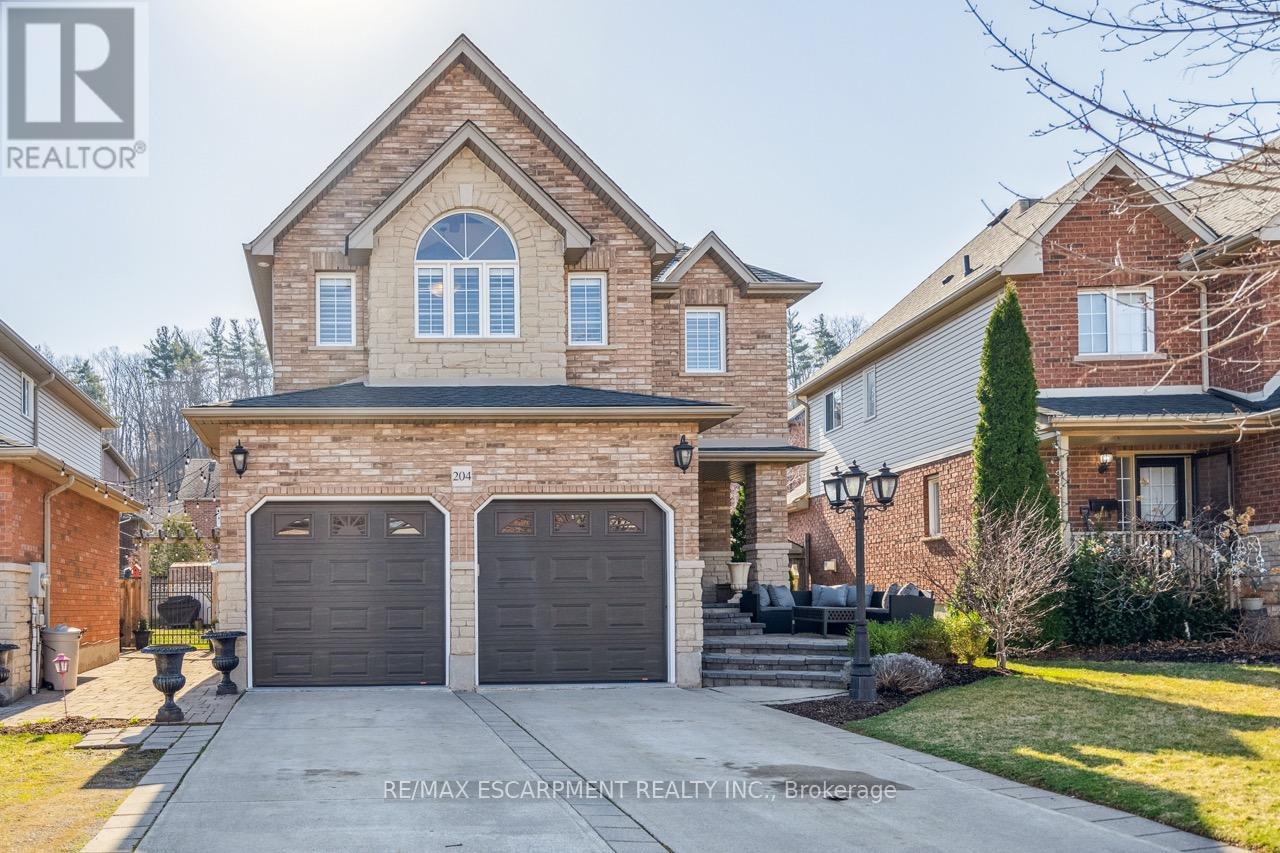204 Dorchester Dr Grimsby, Ontario L3M 5N5
$1,179,000
RARE FAMILY HOME IN GRIMSBY'S UPSCALE DORCHESTER ESTATES! Discover the Charm of Grimsby with this Exceptional Family Home in the Prestigious Dorchester Estates. This Unique Find Balances Tranquil Living with the Convenience of Nearby Amenities. Boasting Three Generously Sized Bedrooms, Including a Master Suite with a Walk-In Closet and a 4-Piece Ensuite, This Home Caters to Comfortable Family Living. Enjoy Cozy Evenings by One of the Two Gas Fireplaces. Convenient Second-Floor Laundry Room, Roughed-In for Ease. The Fully Finished Basement Features a Second Kitchen, Perfect for Entertaining. Outdoor Living is Redefined with a Covered Porch and BBQ Area, Complete with Stone Countertops, All Surrounded by a Meticulously Landscaped Yard with a Front and Back Sprinkler System. Positioned Within 30 Minutes of Niagara Falls, Burlington, and Hamilton, This Home Offers a Serene Yet Connected Lifestyle. Don't Miss This Rare Opportunity in Grimsby's Desirable Dorchester Neighborhood.**** EXTRAS **** Second floor laundry room is roughed for washer/dryer/sink and vent. Square Footage 2128 as per third party. (id:46317)
Property Details
| MLS® Number | X8142796 |
| Property Type | Single Family |
| Amenities Near By | Hospital |
| Community Features | Community Centre, School Bus |
| Features | Conservation/green Belt |
| Parking Space Total | 4 |
Building
| Bathroom Total | 3 |
| Bedrooms Above Ground | 3 |
| Bedrooms Total | 3 |
| Basement Development | Finished |
| Basement Type | N/a (finished) |
| Construction Style Attachment | Detached |
| Cooling Type | Central Air Conditioning |
| Exterior Finish | Brick, Vinyl Siding |
| Fireplace Present | Yes |
| Heating Fuel | Natural Gas |
| Heating Type | Forced Air |
| Stories Total | 2 |
| Type | House |
Parking
| Attached Garage |
Land
| Acreage | No |
| Land Amenities | Hospital |
| Size Irregular | 37.83 X 108.27 Ft |
| Size Total Text | 37.83 X 108.27 Ft |
Rooms
| Level | Type | Length | Width | Dimensions |
|---|---|---|---|---|
| Second Level | Primary Bedroom | 5.1 m | 4.6 m | 5.1 m x 4.6 m |
| Second Level | Bedroom 2 | 3.5 m | 2.9 m | 3.5 m x 2.9 m |
| Second Level | Bedroom 3 | 3.6 m | 3.1 m | 3.6 m x 3.1 m |
| Second Level | Laundry Room | Measurements not available | ||
| Lower Level | Recreational, Games Room | 5.1 m | 7.1 m | 5.1 m x 7.1 m |
| Lower Level | Kitchen | 6.5 m | 3.7 m | 6.5 m x 3.7 m |
| Lower Level | Laundry Room | 2.4 m | 3.3 m | 2.4 m x 3.3 m |
| Main Level | Kitchen | 3.7 m | 6.9 m | 3.7 m x 6.9 m |
| Main Level | Great Room | 4.1 m | 6.9 m | 4.1 m x 6.9 m |
| Main Level | Office | 3.3 m | 3.4 m | 3.3 m x 3.4 m |
Utilities
| Sewer | Installed |
| Natural Gas | Installed |
| Electricity | Installed |
| Cable | Installed |
https://www.realtor.ca/real-estate/26623799/204-dorchester-dr-grimsby

2180 Itabashi Way #4b
Burlington, Ontario L7M 5A5
(905) 639-7676
(905) 681-9908
www.remaxescarpment.com/
Interested?
Contact us for more information










































