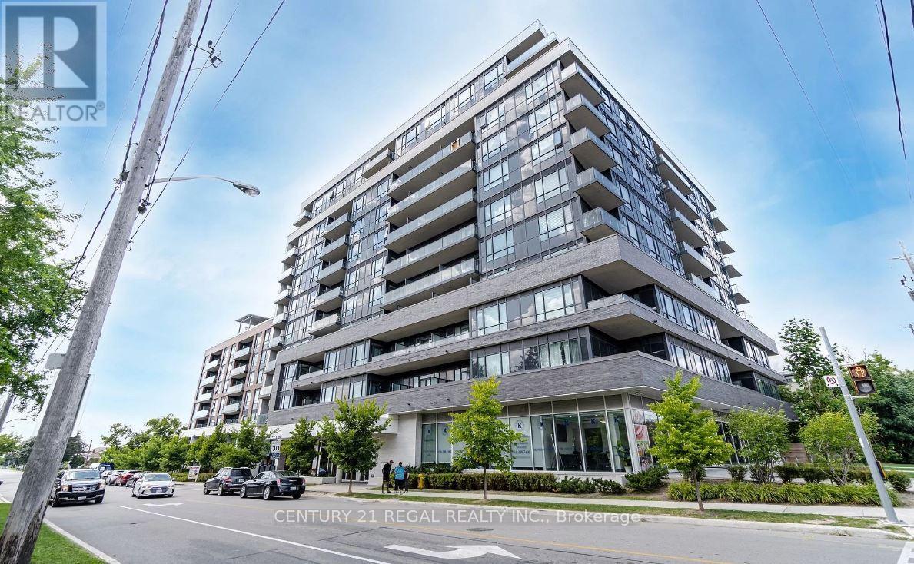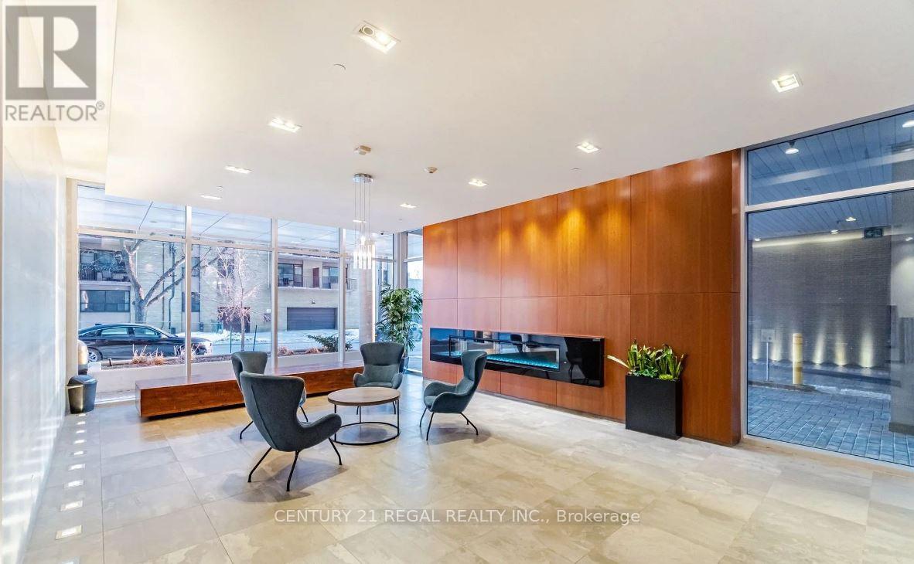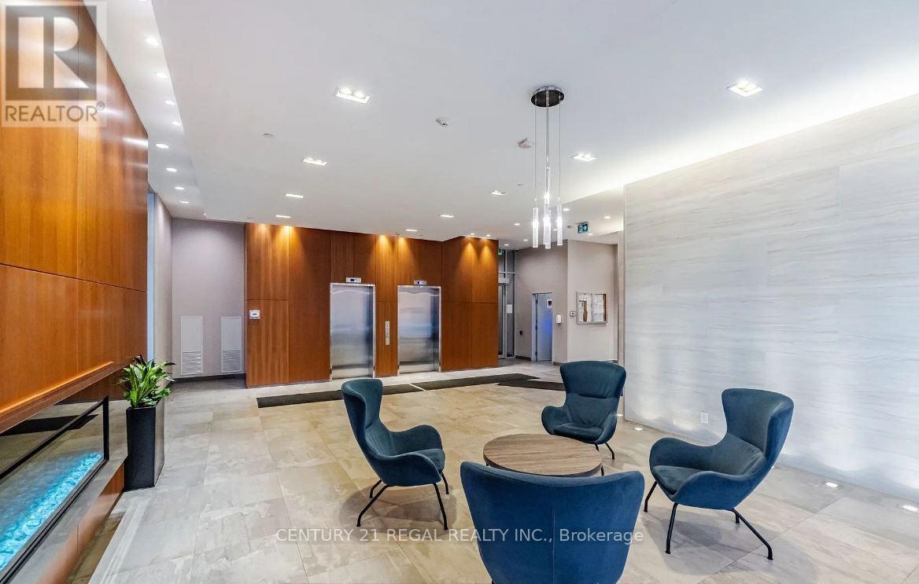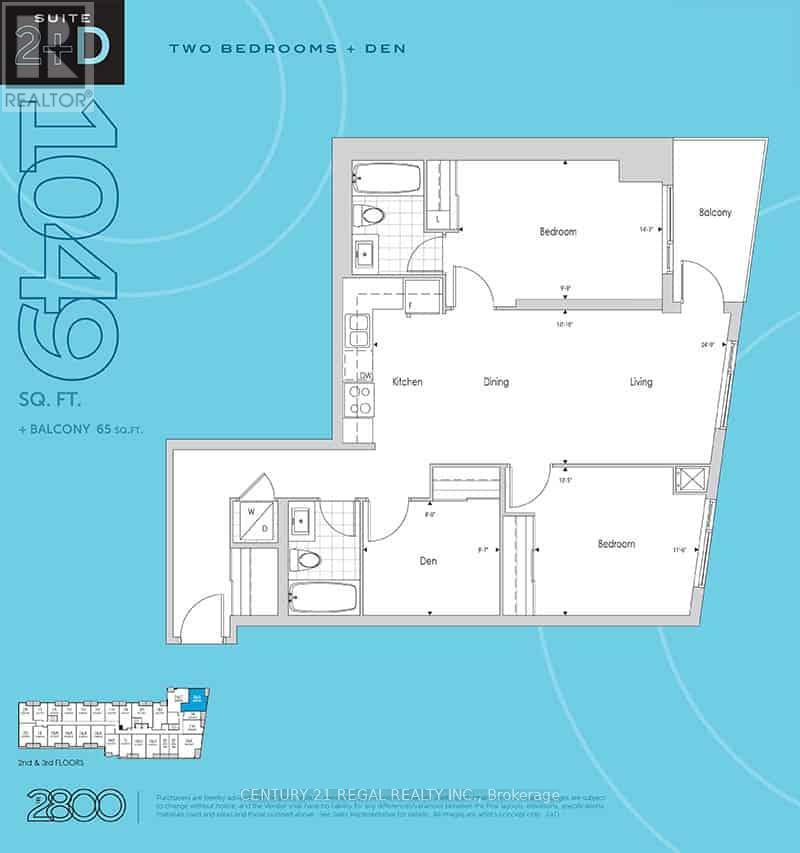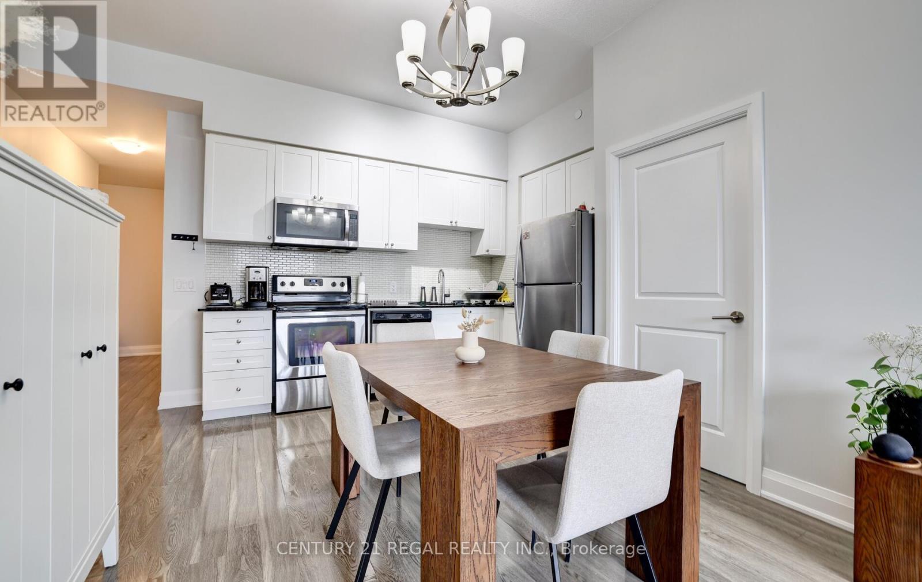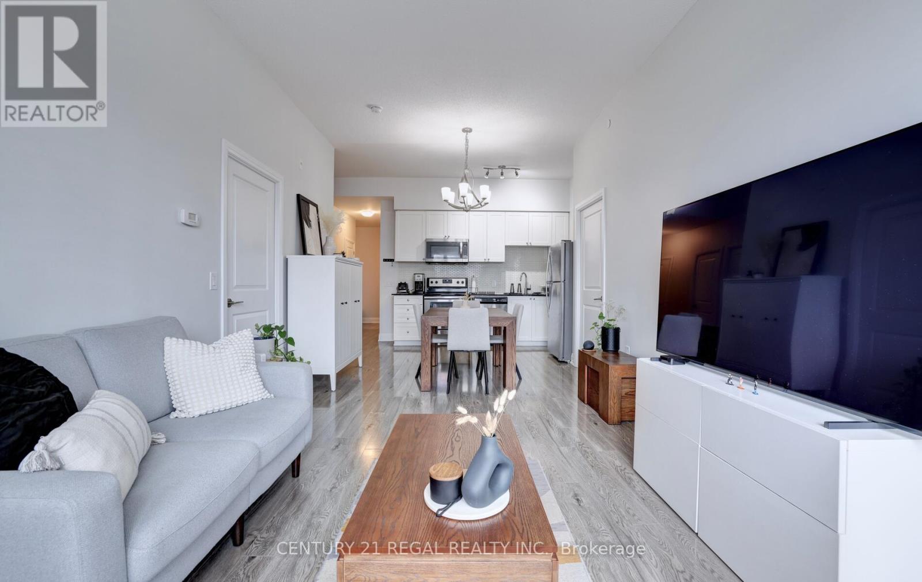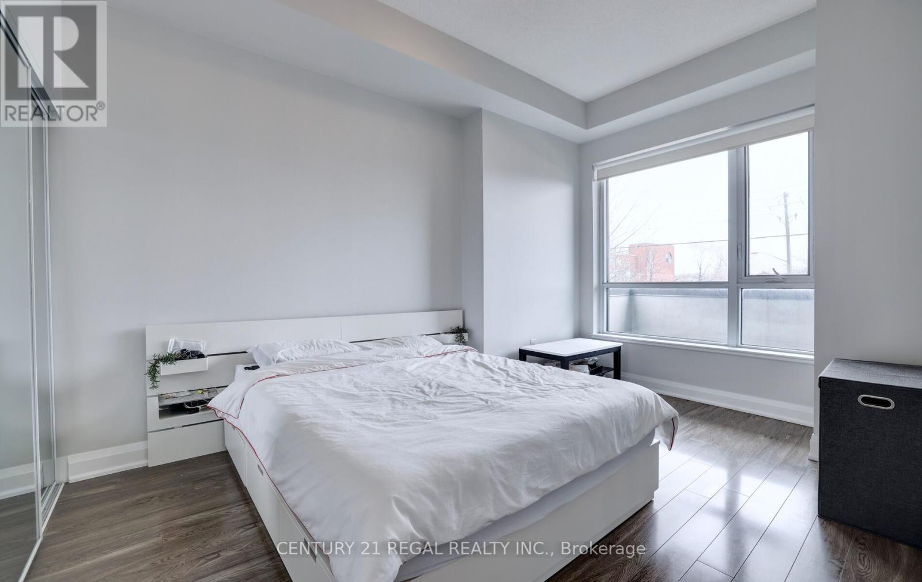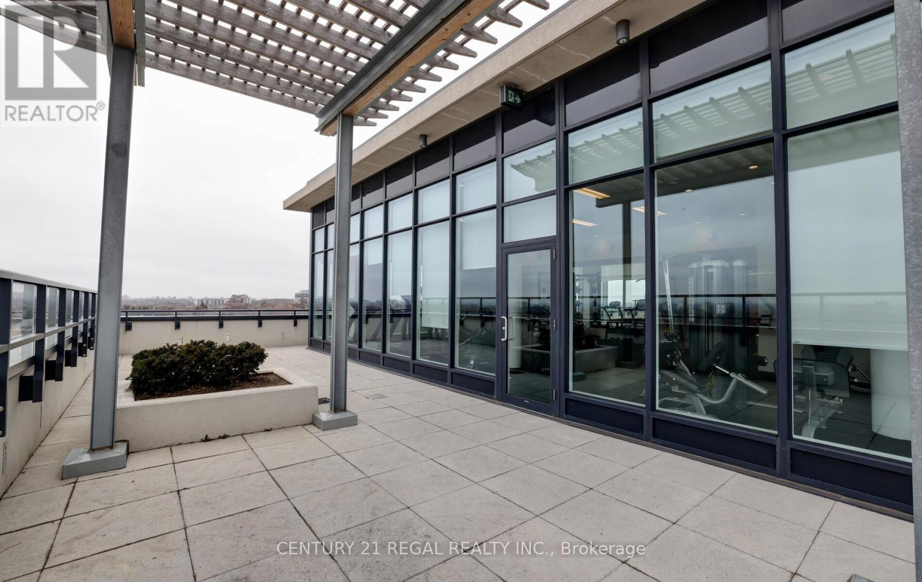#204 -2800 Keele St Toronto, Ontario M3M 0B8
$749,900Maintenance,
$596.37 Monthly
Maintenance,
$596.37 MonthlyYour search stops here! Incredible spacious corner unit with 9 Ft ceilings *Two oversized bedrooms plus den, big enough to be a 3rd bedroom! *Two full washrooms, Ensuite laundry, One parking spot, plus One Locker conveniently located on the same floor as the unit! *This building offers a fully furnished party room for you to entertain in style, as well a fully equipped Gym and Garden Patio to relax and enjoy! **Prime location, close to numerous amenities, such as Humber River Regional Hospital, Downsview Park, Hwy 401, Public Library, Schools, and Shopping. Easy access to Allen Expressway, York University, TTC Subway, Go Train, and Yorkdale Mall****** EXTRAS **** All Electrical Light Fixtures (belonging to the Vendors), Ensuite Clothes Washer & Dryer, SS Fridge, SS Stove, SS Microwave Range Hood, SS Dishwasher, (id:46317)
Property Details
| MLS® Number | W8108748 |
| Property Type | Single Family |
| Community Name | Downsview-Roding-CFB |
| Amenities Near By | Hospital, Park, Place Of Worship, Public Transit, Schools |
| Parking Space Total | 1 |
Building
| Bathroom Total | 2 |
| Bedrooms Above Ground | 2 |
| Bedrooms Below Ground | 1 |
| Bedrooms Total | 3 |
| Amenities | Storage - Locker, Party Room, Exercise Centre |
| Cooling Type | Central Air Conditioning |
| Heating Fuel | Natural Gas |
| Heating Type | Forced Air |
| Type | Apartment |
Land
| Acreage | No |
| Land Amenities | Hospital, Park, Place Of Worship, Public Transit, Schools |
Rooms
| Level | Type | Length | Width | Dimensions |
|---|---|---|---|---|
| Flat | Living Room | 7.54 m | 3.3 m | 7.54 m x 3.3 m |
| Flat | Dining Room | 7.54 m | 3.3 m | 7.54 m x 3.3 m |
| Flat | Kitchen | 7.54 m | 3.3 m | 7.54 m x 3.3 m |
| Flat | Primary Bedroom | 4.34 m | 2.97 m | 4.34 m x 2.97 m |
| Flat | Bedroom 2 | 3.5 m | 3.74 m | 3.5 m x 3.74 m |
| Flat | Den | 2.92 m | 2.43 m | 2.92 m x 2.43 m |
https://www.realtor.ca/real-estate/26574825/204-2800-keele-st-toronto-downsview-roding-cfb
Salesperson
(416) 723-5253

4030 Sheppard Ave. E.
Toronto, Ontario M1S 1S6
(416) 291-0929
(416) 291-0984
www.century21regal.com
Interested?
Contact us for more information

