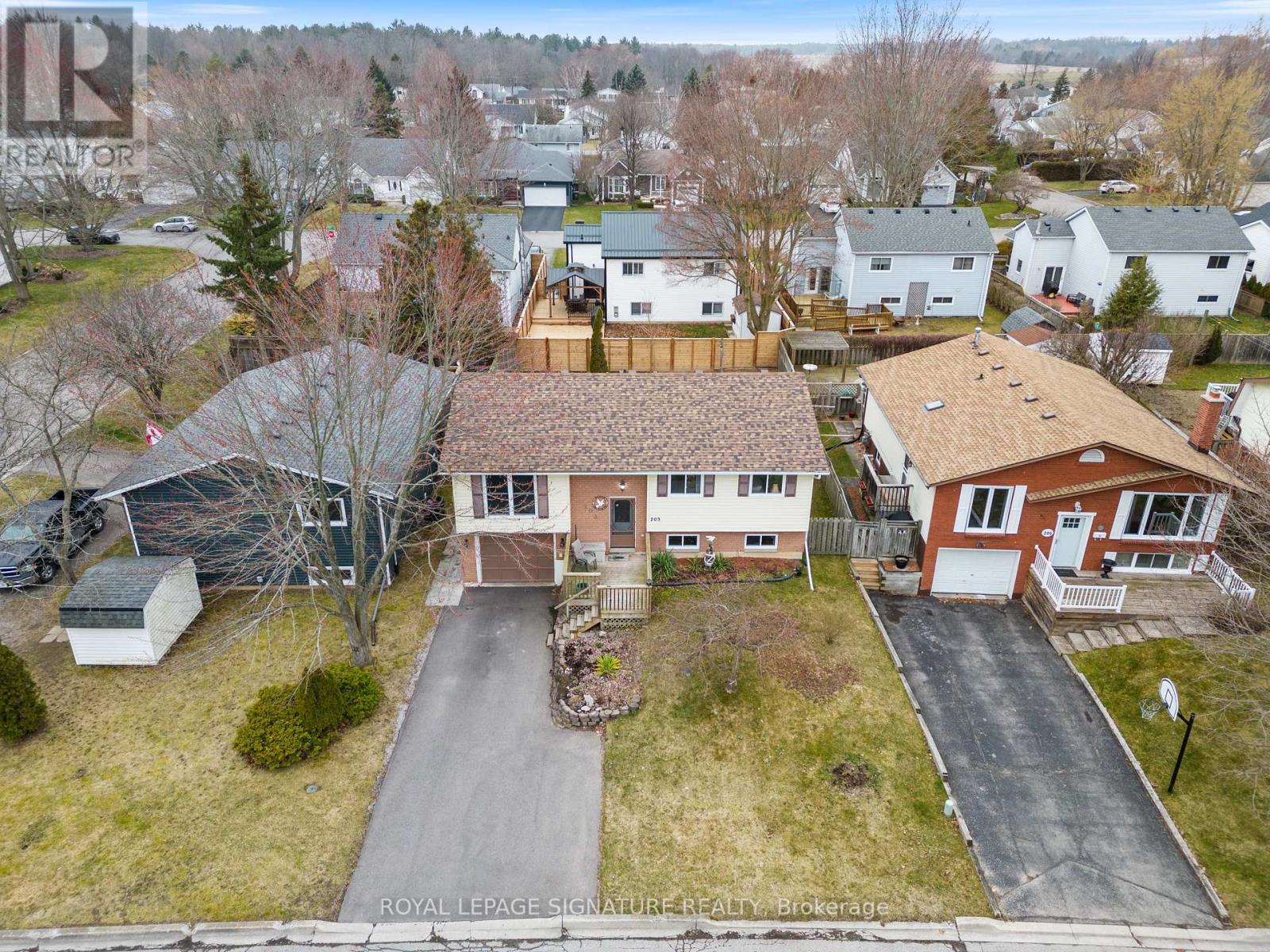203 Richardson Dr Norfolk, Ontario N0A 1N4
$569,900
Nestled in a safe & welcoming neighborhood, this delightful raised bungalow with an attached 1-car garage offers the potential for versatility with an in-law suite area, boasting a separate kitchen, a spacious great room, a 3pc bath, 2 additional room & a separate entrance. Whether accommodating guests, extended family, or seeking additional rental income, this space offers endless possibilities. Upper level of this home presents 3 bedrooms & 2 baths, where the large primary bedroom features a 3pc ensuite. The 2nd & 3rd bedrooms are complemented by a convenient 4pc bath. Entertain with ease in the bright & spacious living room or gather in the expansive eat-in kitchen, equipped with patio doors leading to a new deck (2019) adorned with a new electric awning (2022), providing the perfect spot to overlook the fully fenced private yard. Conveniently located just a short stroll away from schools, the beach, local theatre, marina, dining venues & shops.**** EXTRAS **** Updates include some new flooring & carpets in 2017, new windows installed in 2022, fresh shingles added in 2021, and a newly paved driveway in 2022, ensuring both aesthetic appeal & practicality for years to come. (id:46317)
Property Details
| MLS® Number | X8125518 |
| Property Type | Single Family |
| Community Name | Norfolk |
| Amenities Near By | Beach, Marina, Schools |
| Parking Space Total | 2 |
Building
| Bathroom Total | 3 |
| Bedrooms Above Ground | 3 |
| Bedrooms Total | 3 |
| Architectural Style | Raised Bungalow |
| Basement Development | Finished |
| Basement Features | Separate Entrance |
| Basement Type | N/a (finished) |
| Construction Style Attachment | Detached |
| Cooling Type | Central Air Conditioning |
| Exterior Finish | Vinyl Siding |
| Heating Fuel | Natural Gas |
| Heating Type | Forced Air |
| Stories Total | 1 |
| Type | House |
Parking
| Attached Garage |
Land
| Acreage | No |
| Land Amenities | Beach, Marina, Schools |
| Size Irregular | 48.71 Ft |
| Size Total Text | 48.71 Ft |
| Surface Water | Lake/pond |
Rooms
| Level | Type | Length | Width | Dimensions |
|---|---|---|---|---|
| Basement | Kitchen | 5.99 m | 3.81 m | 5.99 m x 3.81 m |
| Basement | Office | 3.96 m | 3.07 m | 3.96 m x 3.07 m |
| Basement | Exercise Room | 3.91 m | 2.06 m | 3.91 m x 2.06 m |
| Basement | Bathroom | Measurements not available | ||
| Main Level | Foyer | 1.83 m | 1.52 m | 1.83 m x 1.52 m |
| Main Level | Living Room | 4.9 m | 4.17 m | 4.9 m x 4.17 m |
| Main Level | Kitchen | 5.59 m | 3.51 m | 5.59 m x 3.51 m |
| Main Level | Bedroom | 3.81 m | 4.22 m | 3.81 m x 4.22 m |
| Main Level | Bedroom 2 | 3.53 m | 2.46 m | 3.53 m x 2.46 m |
| Main Level | Bedroom 3 | 3.53 m | 2.74 m | 3.53 m x 2.74 m |
| Main Level | Bathroom | Measurements not available |
https://www.realtor.ca/real-estate/26598886/203-richardson-dr-norfolk-norfolk
Salesperson
(905) 568-2121
https://carlawilhelm.royallepage.ca
https://www.facebook.com/carlawilhelmrealtor

30 Eglinton Ave W Ste 7
Mississauga, Ontario L5R 3E7
(905) 568-2121
(905) 568-2588
Salesperson
(905) 568-2121

30 Eglinton Ave W Ste 7
Mississauga, Ontario L5R 3E7
(905) 568-2121
(905) 568-2588
Interested?
Contact us for more information





































