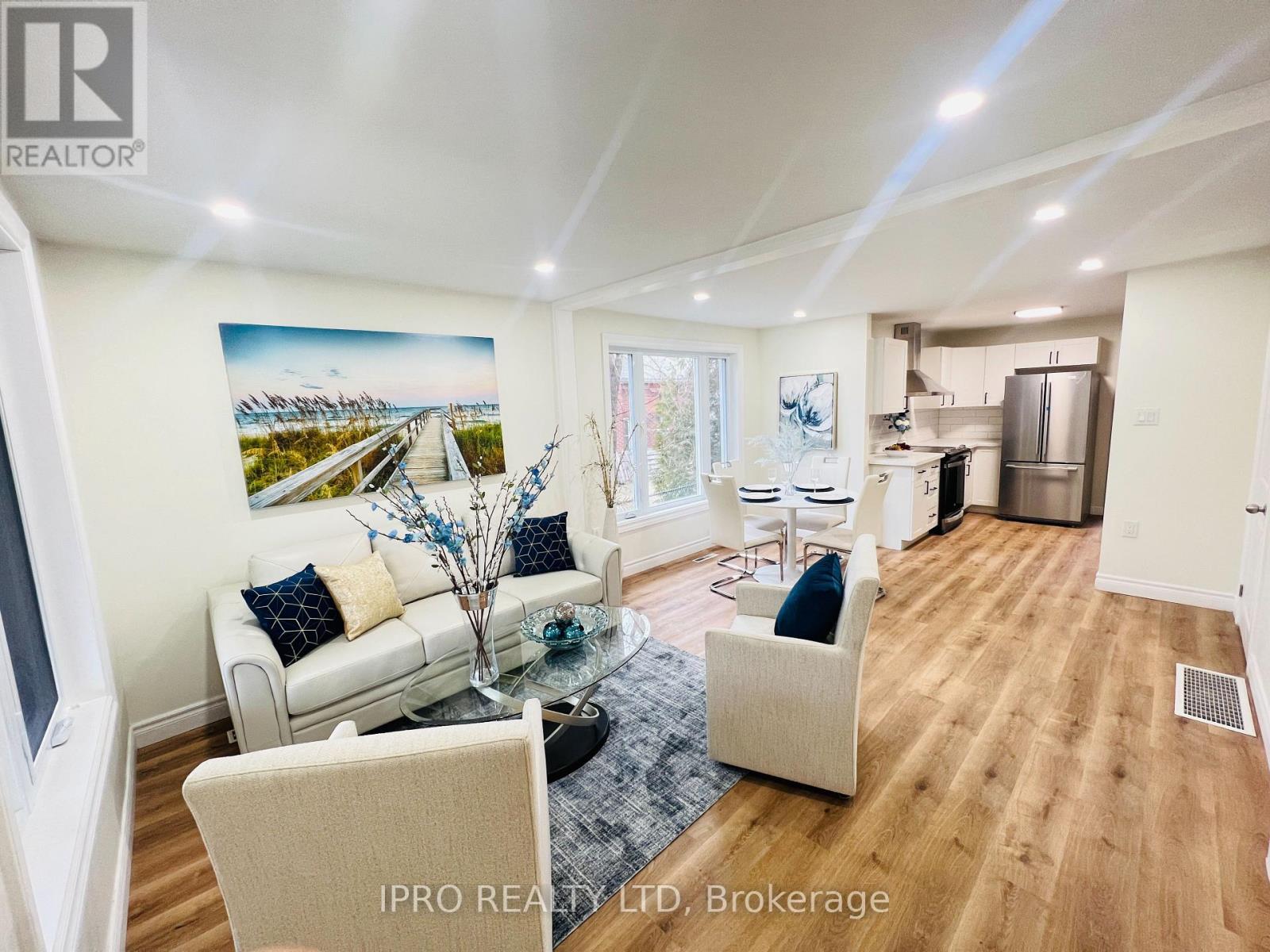3 Bedroom
2 Bathroom
Bungalow
Central Air Conditioning
Forced Air
$519,900
Five reasons you will fall in love with this detached home: 1- Fully renovated, top to bottom, with brand new appliances, fixtures and equipment 2- Priced to Sell, providing great value 3- Centrally located, close to parks, hospital, beach, shopping and other amenities 4- Vibrant and diverse community with enriching and inclusive culture 5- Convenient for commuters with quick access to QEW and highway 8, and other transportation options. With over 1200 square feet elegantly finished living space, this home blends luxury, versatility and convenience. A dedicated rear entrance provides access to a versatile space suitable for use as a home office, hobby room, or sunroom, with private steps leading down to the basement below. You will not be disappointed as you step inside open concept living and dining area that flows into modern kitchen. Rectangular over 100 feet deep lot with extended backyard retreat. Located on a street with ample parking. (id:46317)
Property Details
|
MLS® Number
|
X8100914 |
|
Property Type
|
Single Family |
|
Community Name
|
Industrial Sector |
|
Amenities Near By
|
Hospital, Park, Place Of Worship, Schools |
Building
|
Bathroom Total
|
2 |
|
Bedrooms Above Ground
|
2 |
|
Bedrooms Below Ground
|
1 |
|
Bedrooms Total
|
3 |
|
Architectural Style
|
Bungalow |
|
Basement Development
|
Finished |
|
Basement Type
|
N/a (finished) |
|
Construction Style Attachment
|
Detached |
|
Cooling Type
|
Central Air Conditioning |
|
Exterior Finish
|
Brick |
|
Heating Fuel
|
Natural Gas |
|
Heating Type
|
Forced Air |
|
Stories Total
|
1 |
|
Type
|
House |
Land
|
Acreage
|
No |
|
Land Amenities
|
Hospital, Park, Place Of Worship, Schools |
|
Size Irregular
|
29.58 X 102.8 Ft |
|
Size Total Text
|
29.58 X 102.8 Ft |
Rooms
| Level |
Type |
Length |
Width |
Dimensions |
|
Basement |
Sitting Room |
8.63 m |
2.35 m |
8.63 m x 2.35 m |
|
Basement |
Bedroom 3 |
3.21 m |
3.72 m |
3.21 m x 3.72 m |
|
Basement |
Laundry Room |
3.13 m |
3.72 m |
3.13 m x 3.72 m |
|
Basement |
Bathroom |
1.45 m |
1 m |
1.45 m x 1 m |
|
Main Level |
Living Room |
3.29 m |
3.71 m |
3.29 m x 3.71 m |
|
Main Level |
Dining Room |
2.19 m |
3.74 m |
2.19 m x 3.74 m |
|
Main Level |
Kitchen |
2.95 m |
2.71 m |
2.95 m x 2.71 m |
|
Main Level |
Bedroom |
3.41 m |
2.42 m |
3.41 m x 2.42 m |
|
Main Level |
Bedroom 2 |
3.2 m |
2.42 m |
3.2 m x 2.42 m |
|
Main Level |
Sunroom |
1.85 m |
4.41 m |
1.85 m x 4.41 m |
|
Main Level |
Bathroom |
1.45 m |
2.42 m |
1.45 m x 2.42 m |
Utilities
|
Sewer
|
Installed |
|
Natural Gas
|
Installed |
|
Electricity
|
Installed |
https://www.realtor.ca/real-estate/26564656/203-beach-rd-hamilton-industrial-sector
IPRO REALTY LTD
(905) 454-1100
(905) 454-7335





























