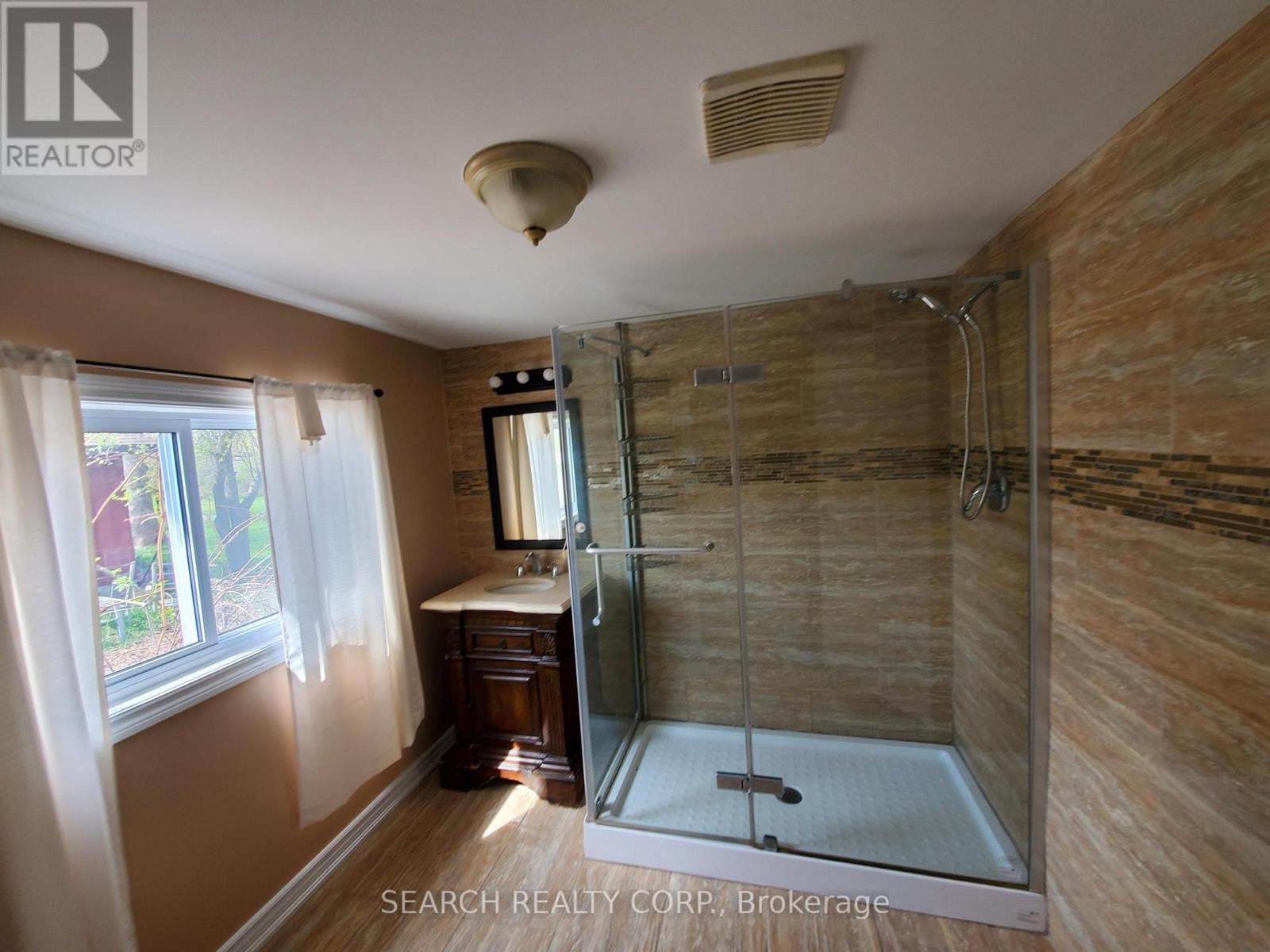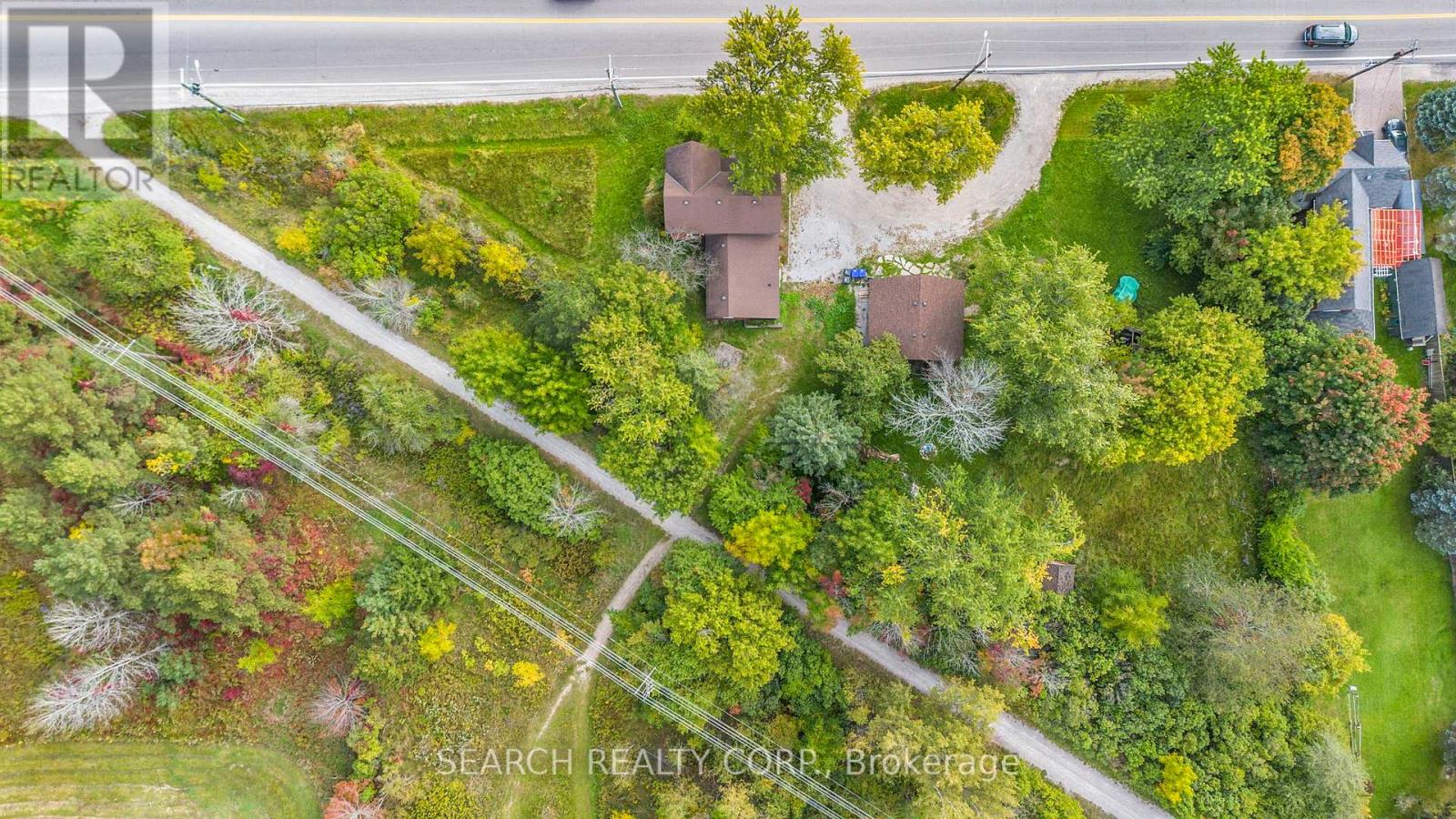203 Barrie St Essa, Ontario L0L 2N0
4 Bedroom
2 Bathroom
Forced Air
$2,180,000
Century Home, Close To Town, Fantastic Investment Property, 287 Feet Frontage On Hwy 27, Across From New Plaza/Gas Station/Tim Horton's. Close To Hwy 400, Two Entrances On Hwy 27 (Barrie St) From Property. Currently Zoned C1 - Commercial in Residential Area. Lots Of Potential, Excellent For Investors.**** EXTRAS **** Currently Zoned C1 - Commercial in Residential Area. Can be Used as Residential Up to 20 years. (id:46317)
Property Details
| MLS® Number | N7042382 |
| Property Type | Single Family |
| Community Name | Thornton |
| Parking Space Total | 8 |
Building
| Bathroom Total | 2 |
| Bedrooms Above Ground | 4 |
| Bedrooms Total | 4 |
| Basement Development | Unfinished |
| Basement Type | Partial (unfinished) |
| Construction Style Attachment | Detached |
| Exterior Finish | Brick, Wood |
| Heating Fuel | Natural Gas |
| Heating Type | Forced Air |
| Stories Total | 2 |
| Type | House |
Land
| Acreage | No |
| Sewer | Holding Tank |
| Size Irregular | 287 X 219 Ft ; Triangle Shape |
| Size Total Text | 287 X 219 Ft ; Triangle Shape|1/2 - 1.99 Acres |
Rooms
| Level | Type | Length | Width | Dimensions |
|---|---|---|---|---|
| Second Level | Bedroom 4 | 3.04 m | 2.74 m | 3.04 m x 2.74 m |
| Second Level | Sitting Room | 4.57 m | 3.36 m | 4.57 m x 3.36 m |
| Main Level | Kitchen | 5.18 m | 3.2 m | 5.18 m x 3.2 m |
| Main Level | Living Room | 3.96 m | 3.84 m | 3.96 m x 3.84 m |
| Main Level | Laundry Room | 3.65 m | 2.51 m | 3.65 m x 2.51 m |
| Main Level | Primary Bedroom | 3.65 m | 2.51 m | 3.65 m x 2.51 m |
| Main Level | Bedroom 2 | 4.45 m | 4.72 m | 4.45 m x 4.72 m |
| Main Level | Bedroom 3 | 3.68 m | 3.67 m | 3.68 m x 3.67 m |
Utilities
| Natural Gas | Installed |
| Electricity | Installed |
https://www.realtor.ca/real-estate/26117088/203-barrie-st-essa-thornton

SEARCH REALTY CORP.
50 Village Centre Pl #100
Mississauga, Ontario L4Z 1V9
50 Village Centre Pl #100
Mississauga, Ontario L4Z 1V9
(855) 500-7653
(855) 500-7653
www.searchrealty.ca/
Interested?
Contact us for more information







































