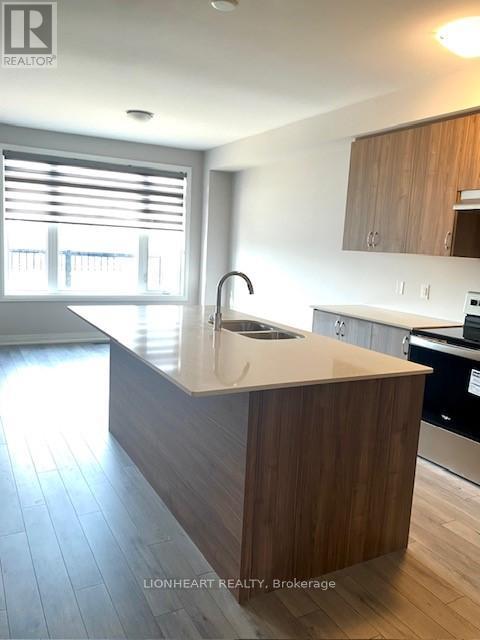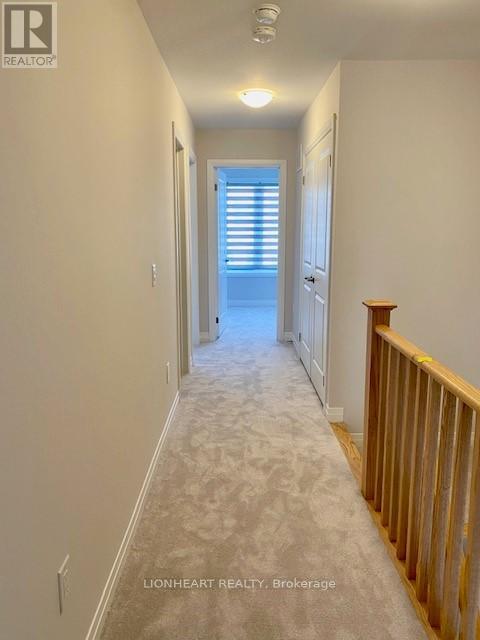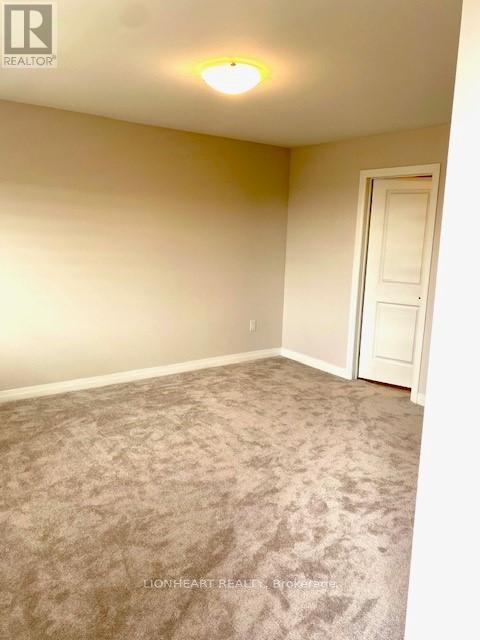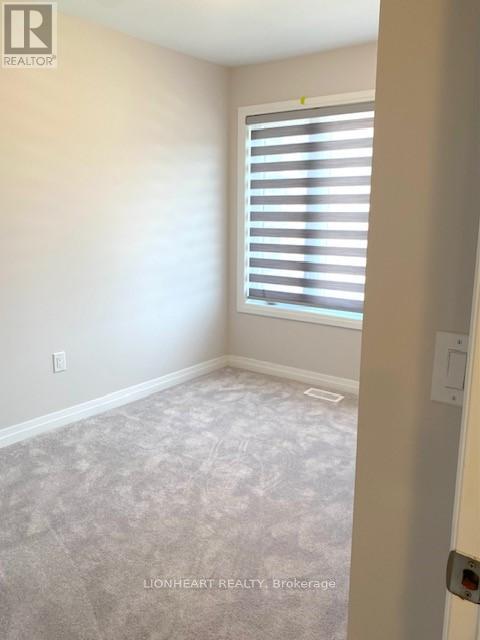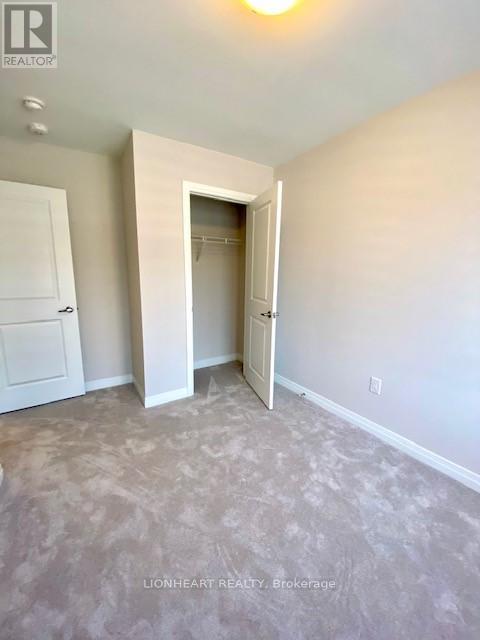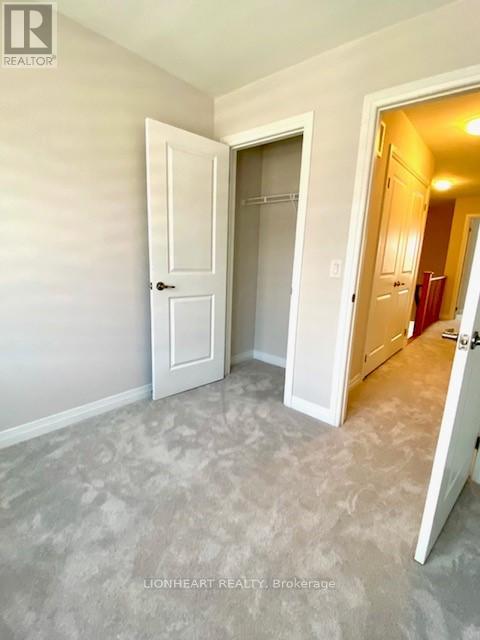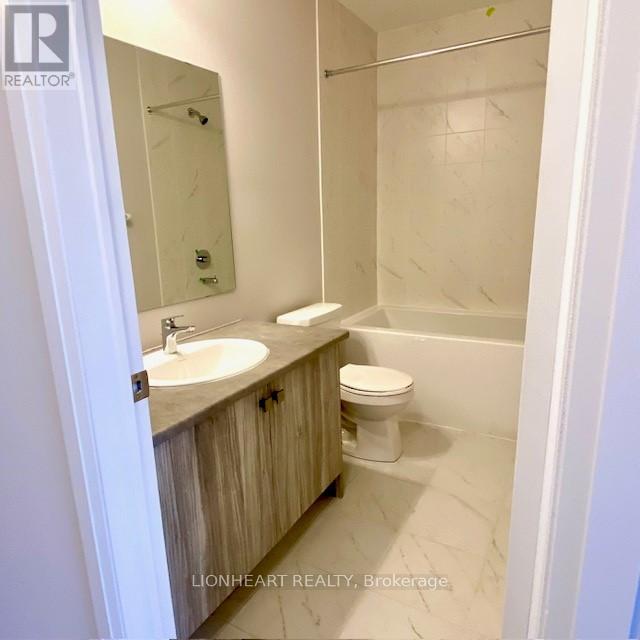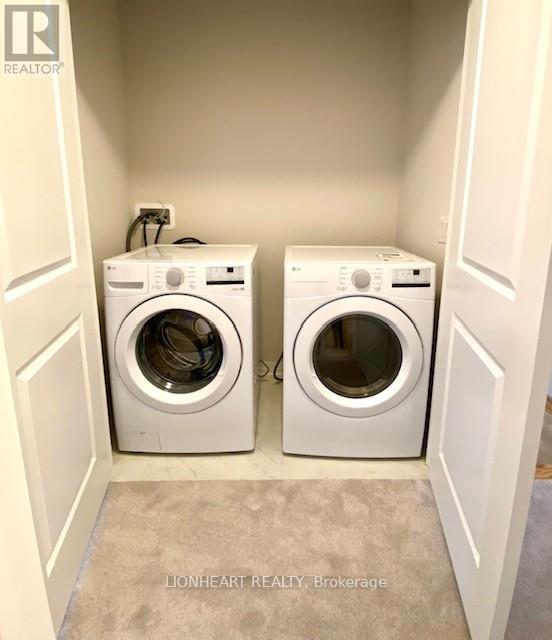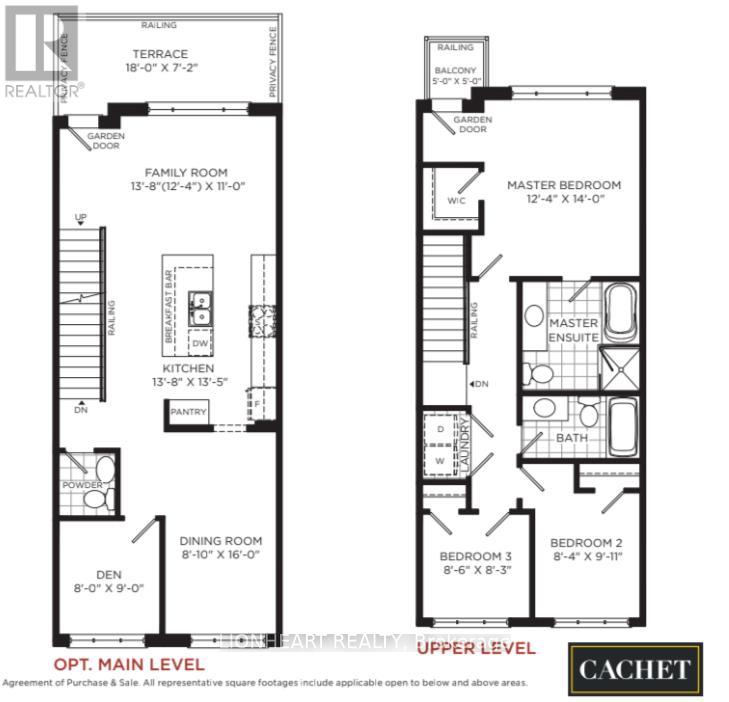#203 -585 Colborne St Brantford, Ontario N3S 3M7
$2,650 Monthly
Lovely Townhome In New Development Just Off Of Wayne Gretzky Way. Renting The Upper Floors Above The Commercial Unit Below, Owner Occupied Business. Plenty of Sunshine Entering Both Sides Of The House. Large Deck Off The Kitchen / Living Room. Massive Island For Busy Families To Gather Around With Food & Drinks Or Homework! Extra Special, Large Built In Pantry. Upper Level is Quiet With Wall to Wall Broadloom. Master Has Small Flower Pot Balcony, With Large Walk-In 4 Pc Bath & W/Walk In Closet. 2nd & 3rd Bedrooms are the same size With Closets So The Kids Can't Fight About It! Good Size 4 Piece Bath & Landry Room On The 3rd Level. (id:46317)
Property Details
| MLS® Number | X8105512 |
| Property Type | Single Family |
| Amenities Near By | Hospital, Park, Schools |
| Community Features | Pets Not Allowed |
| Features | Balcony |
| Parking Space Total | 2 |
Building
| Bathroom Total | 3 |
| Bedrooms Above Ground | 3 |
| Bedrooms Below Ground | 1 |
| Bedrooms Total | 4 |
| Cooling Type | Central Air Conditioning |
| Heating Fuel | Natural Gas |
| Heating Type | Forced Air |
| Stories Total | 3 |
| Type | Row / Townhouse |
Parking
| Garage |
Land
| Acreage | No |
| Land Amenities | Hospital, Park, Schools |
Rooms
| Level | Type | Length | Width | Dimensions |
|---|---|---|---|---|
| Second Level | Kitchen | 6.84 m | 5.15 m | 6.84 m x 5.15 m |
| Second Level | Living Room | 6.84 m | 5.15 m | 6.84 m x 5.15 m |
| Second Level | Den | 2.71 m | 2.4 m | 2.71 m x 2.4 m |
| Second Level | Dining Room | 4.55 m | 2.56 m | 4.55 m x 2.56 m |
| Third Level | Primary Bedroom | 4.26 m | 3.69 m | 4.26 m x 3.69 m |
| Third Level | Bedroom 2 | 3.04 m | 2.49 m | 3.04 m x 2.49 m |
| Third Level | Bedroom 3 | 2.55 m | 2.49 m | 2.55 m x 2.49 m |
https://www.realtor.ca/real-estate/26570650/203-585-colborne-st-brantford
1 Sparks Avenue Unit 11
Toronto, Ontario M2H 2W1
(416) 495-3444
Interested?
Contact us for more information





