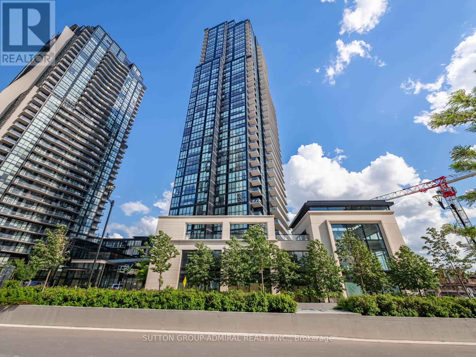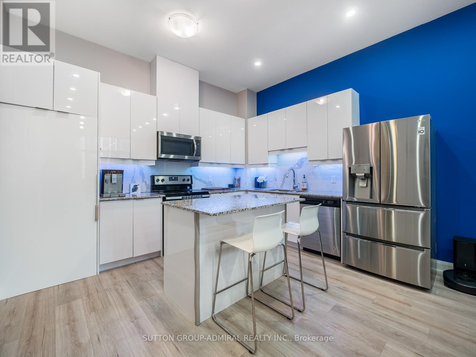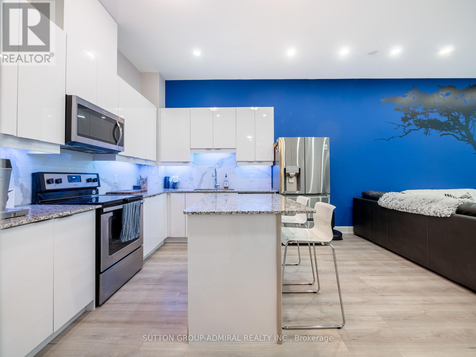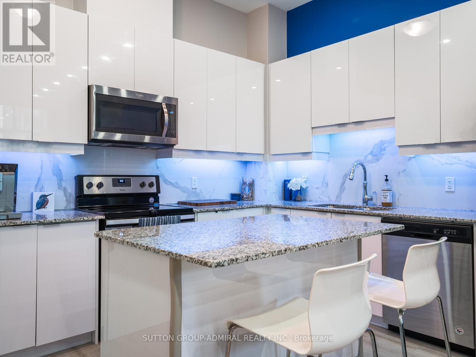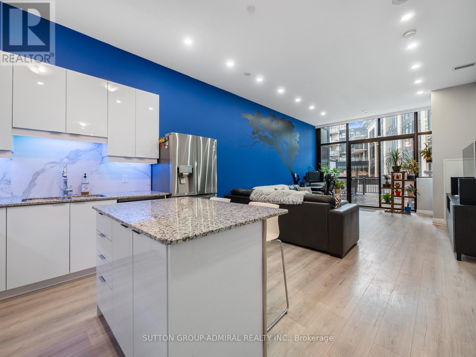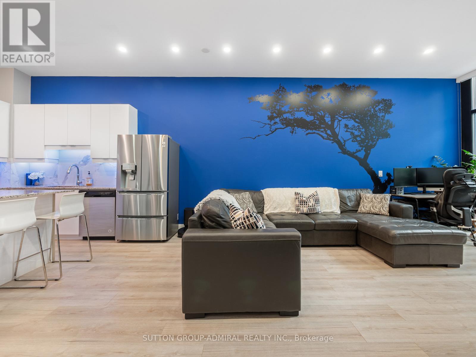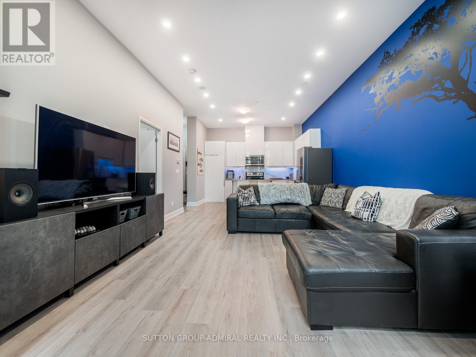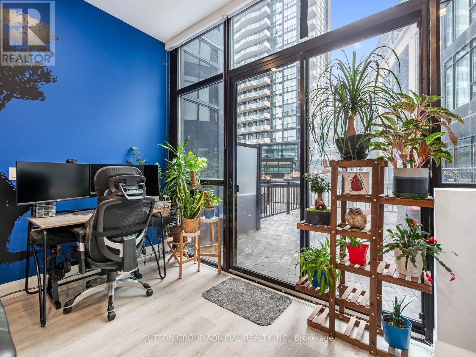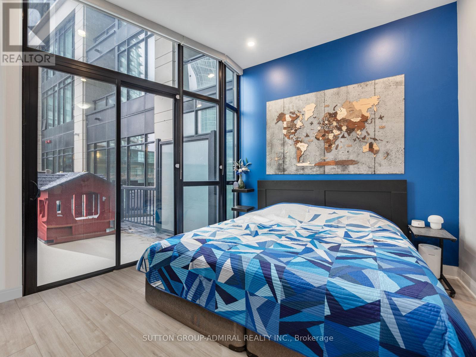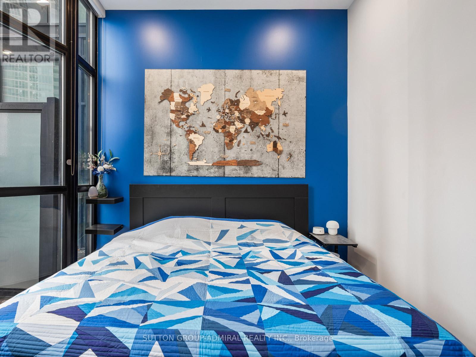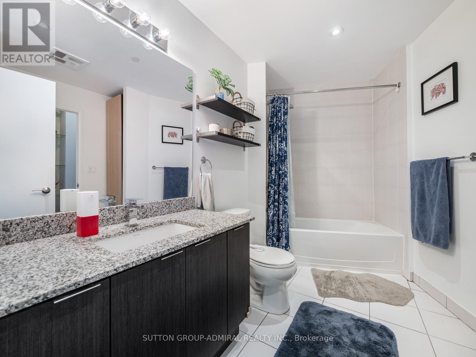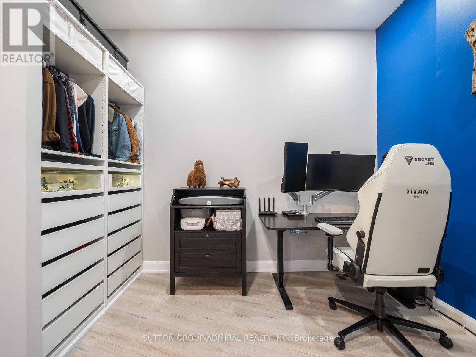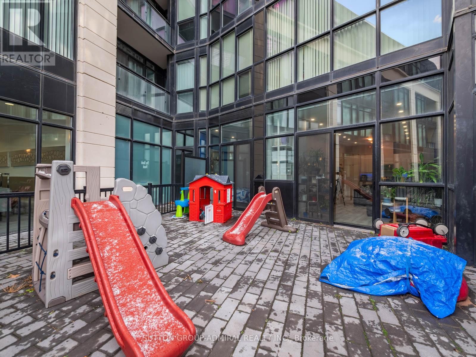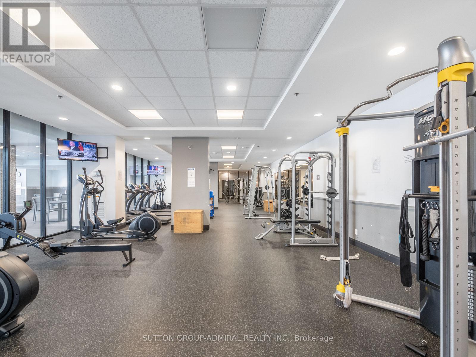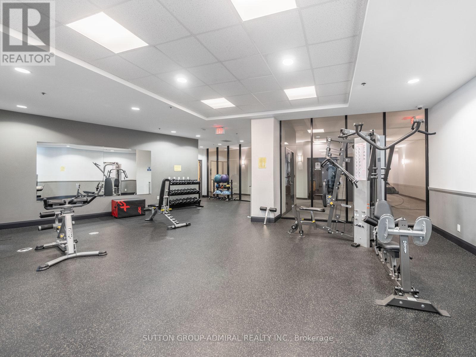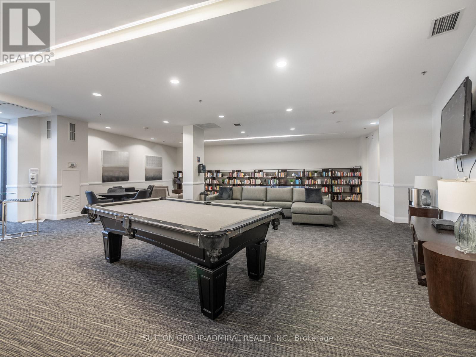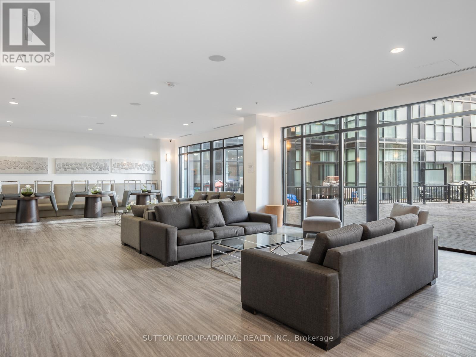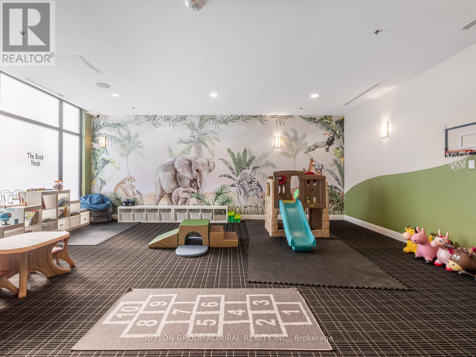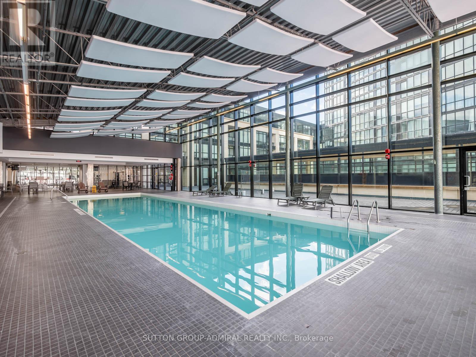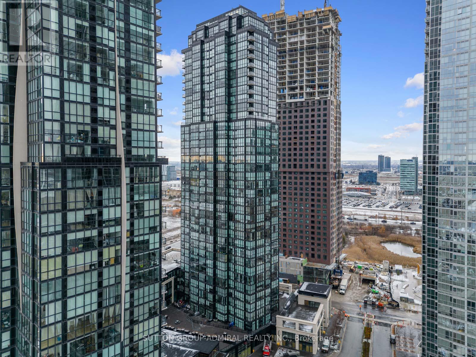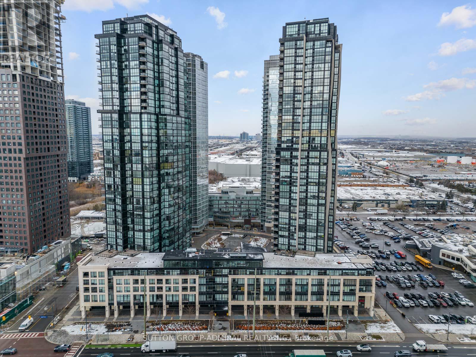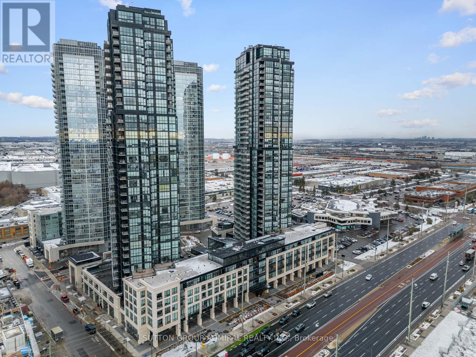#203 -2910 Highway 7 Vaughan, Ontario L4K 0H8
$689,000Maintenance,
$683.36 Monthly
Maintenance,
$683.36 MonthlyNestled in a vibrant locale, this contemporary residence boasts 1 bdrm + a versatile den, a haven for modern living. The kitchen showcases granite counters, a porcelain b/splash & extended cabinets providing ample storage. Beyond the kitchen, a meticulously designed living space features rare 10 ft ceilings, upgraded floors, a 4 pc bath w/ 2 entrances & pot lights. A standout feature is the remarkable extensive terrace w/bbq hookup, inviting residents to indulge in outdoor relaxation w/2 access points. Perfect for commuters, this residence boasts proximity to the subway & bus terminal, ensuring a swift trip to downtown Toronto. Additionally, easy access to highways 400/407 simplifies travel. Residents have access to a range of fantastic amenities- an indoor pool, games room, a well-equipped gym, kids jungle gym, & a stylish party room - all on the same level as your suite! Embrace leisure with unbeatable convenience!**** EXTRAS **** Pot lights th'out, upgraded floor, granite countertops, porcelain backsplash, new French door fridge - September 2023, custom built-in pantry, custom built-in shelving units, extended cabinets, multi-colour under-mount lighting. (id:46317)
Property Details
| MLS® Number | N8123690 |
| Property Type | Single Family |
| Community Name | Concord |
| Amenities Near By | Park, Place Of Worship, Public Transit, Schools |
| Community Features | Community Centre |
| Parking Space Total | 1 |
| Pool Type | Indoor Pool |
Building
| Bathroom Total | 1 |
| Bedrooms Above Ground | 1 |
| Bedrooms Below Ground | 1 |
| Bedrooms Total | 2 |
| Amenities | Storage - Locker, Security/concierge, Party Room, Exercise Centre |
| Cooling Type | Central Air Conditioning |
| Exterior Finish | Concrete |
| Heating Fuel | Natural Gas |
| Heating Type | Forced Air |
| Type | Apartment |
Land
| Acreage | No |
| Land Amenities | Park, Place Of Worship, Public Transit, Schools |
Rooms
| Level | Type | Length | Width | Dimensions |
|---|---|---|---|---|
| Flat | Living Room | 4.09 m | 5.71 m | 4.09 m x 5.71 m |
| Flat | Dining Room | 4.09 m | 5.71 m | 4.09 m x 5.71 m |
| Flat | Kitchen | 4.96 m | 3.38 m | 4.96 m x 3.38 m |
| Flat | Primary Bedroom | 3.5 m | 2.75 m | 3.5 m x 2.75 m |
| Flat | Den | 2.74 m | 2.98 m | 2.74 m x 2.98 m |
| Flat | Bathroom | 3.51 m | 2.55 m | 3.51 m x 2.55 m |
https://www.realtor.ca/real-estate/26596061/203-2910-highway-7-vaughan-concord

Broker
(416) 899-1199
(416) 899-1199
www.teamelfassy.com/
https://www.facebook.com/daveelfassyrealestate
https://twitter.com/DaveElfassy
https://www.linkedin.com/in/daveelfassy/
1206 Centre Street
Thornhill, Ontario L4J 3M9
(416) 739-7200
(416) 739-9367
www.suttongroupadmiral.com/

Salesperson
(647) 891-5691
(647) 891-5691
https://www.youtube.com/embed/PrFjuT-ZtS8
www.melissabergmann.ca/
https://www.facebook.com/buyandsellwithmelB
https://www.linkedin.com/in/melissabergmann/
1206 Centre Street
Thornhill, Ontario L4J 3M9
(416) 739-7200
(416) 739-9367
www.suttongroupadmiral.com/
Interested?
Contact us for more information

