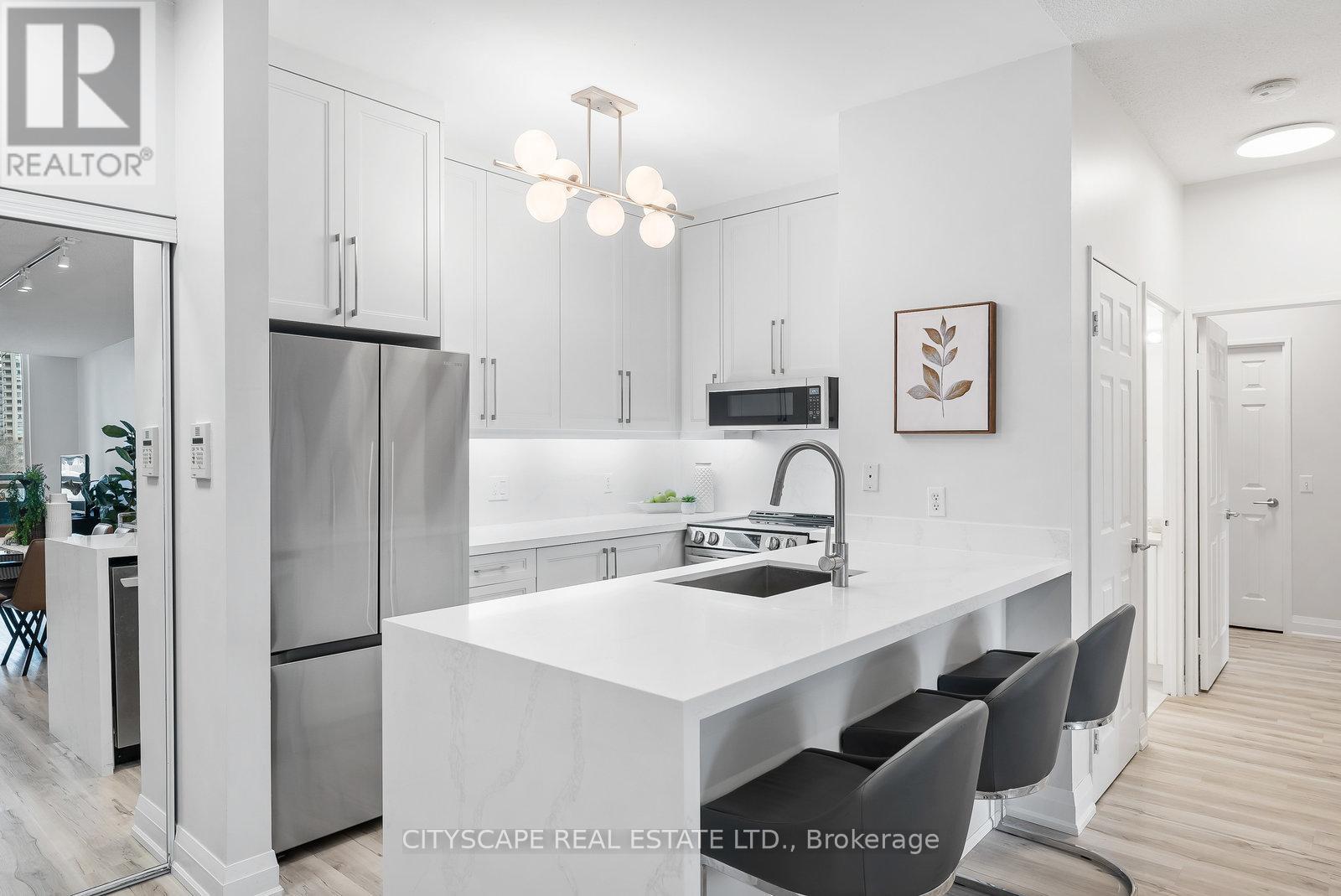#203 -18 Parkview Ave Toronto, Ontario M2N 7H7
$949,000Maintenance,
$929.93 Monthly
Maintenance,
$929.93 MonthlyBeautifully appointed 1175 sq ft floorplan with 9 ft ceiling and three walk outs from every room to a rare 340 sq foot south facing terrace, ideal for entertaining /play area/garden retreat. Huge master bedroom with ensuite and walk in closet. The den be used as a third bedroom/office or play room. Brand new flooring, upgraded kitchen with new fridge, stove and low profile microwave range hood, quartz countertops , freshly painted just waiting for your personal touch. Steps to grocery, restaurants, cafes, transit and schools. 2 Parking and 2 lockers included!**** EXTRAS **** All existing lighting, washer/dryer, stove, dishwasher, fridge, microwave range hood and window coverings. (id:46317)
Property Details
| MLS® Number | C8160226 |
| Property Type | Single Family |
| Community Name | Willowdale East |
| Amenities Near By | Schools |
| Parking Space Total | 2 |
Building
| Bathroom Total | 2 |
| Bedrooms Above Ground | 2 |
| Bedrooms Below Ground | 1 |
| Bedrooms Total | 3 |
| Amenities | Storage - Locker, Sauna, Security/concierge, Exercise Centre |
| Cooling Type | Central Air Conditioning |
| Exterior Finish | Concrete |
| Fire Protection | Security Guard |
| Heating Fuel | Natural Gas |
| Heating Type | Forced Air |
| Type | Apartment |
Land
| Acreage | No |
| Land Amenities | Schools |
Rooms
| Level | Type | Length | Width | Dimensions |
|---|---|---|---|---|
| Flat | Living Room | 8.35 m | 3.08 m | 8.35 m x 3.08 m |
| Flat | Dining Room | 8.35 m | 3.08 m | 8.35 m x 3.08 m |
| Ground Level | Kitchen | 2.53 m | 3.17 m | 2.53 m x 3.17 m |
| Ground Level | Primary Bedroom | 7.25 m | 3.2 m | 7.25 m x 3.2 m |
| Ground Level | Bedroom 2 | 3.69 m | 2.74 m | 3.69 m x 2.74 m |
| Ground Level | Solarium | 2.74 m | 2.16 m | 2.74 m x 2.16 m |
https://www.realtor.ca/real-estate/26648950/203-18-parkview-ave-toronto-willowdale-east

Salesperson
(905) 241-2222
(647) 886-9029

(905) 241-2222
(905) 241-3333
Interested?
Contact us for more information






















