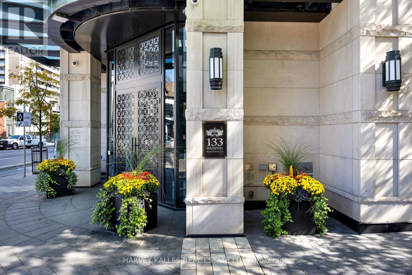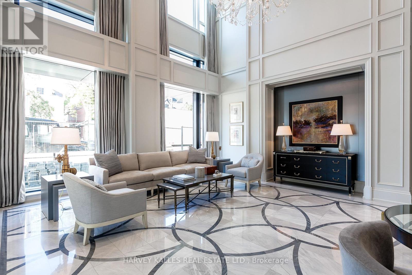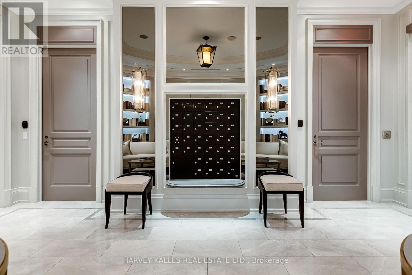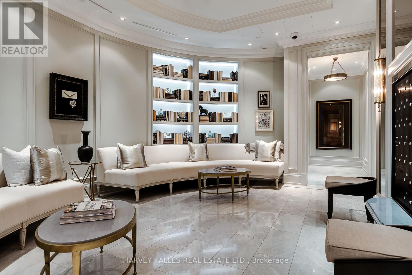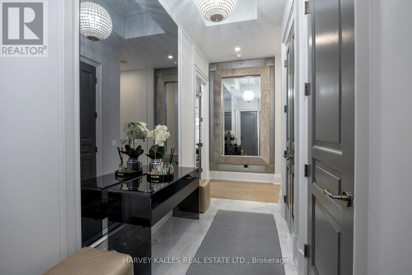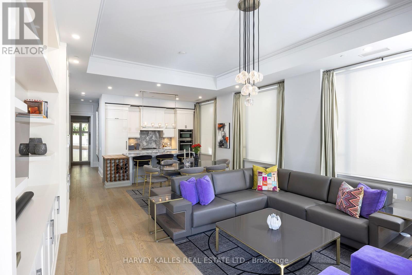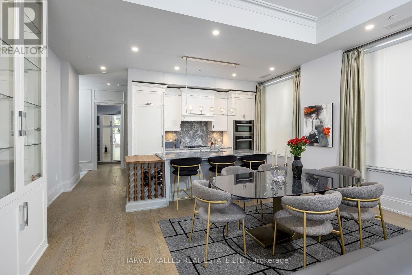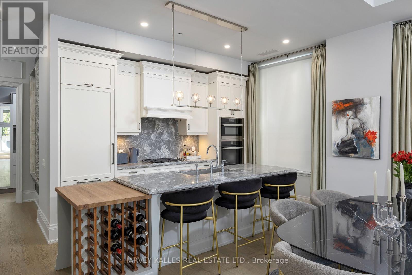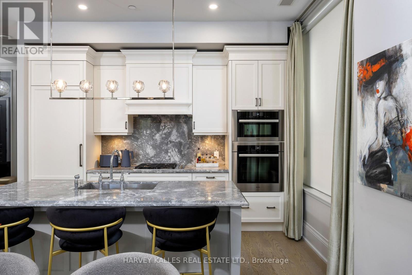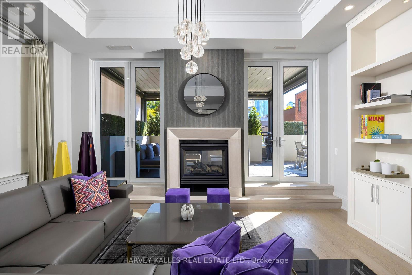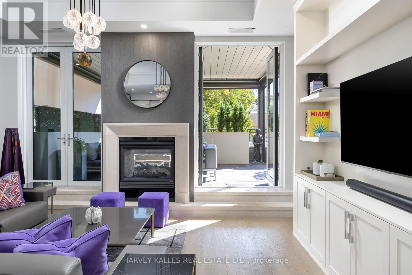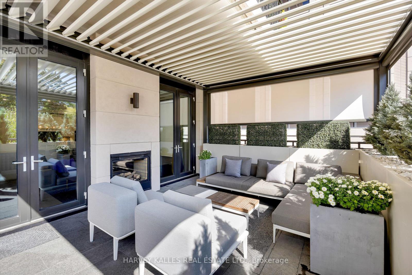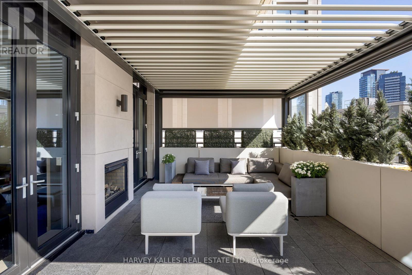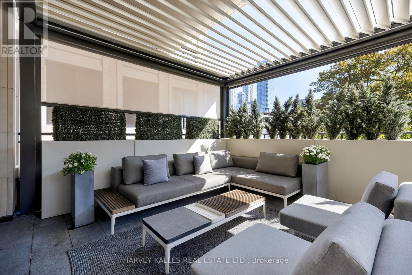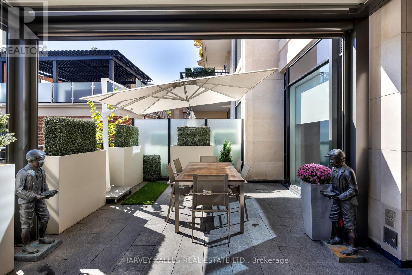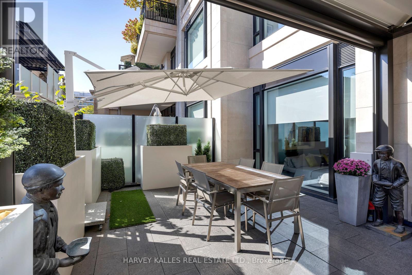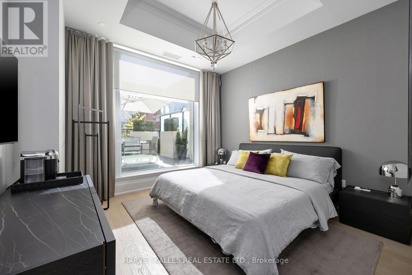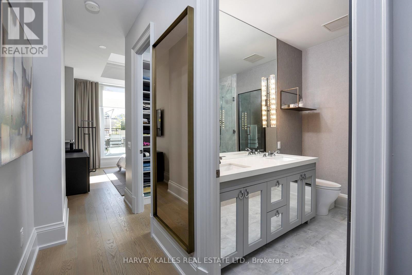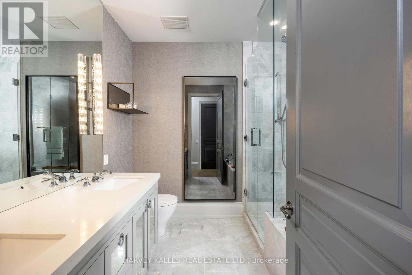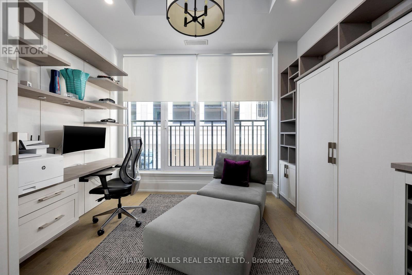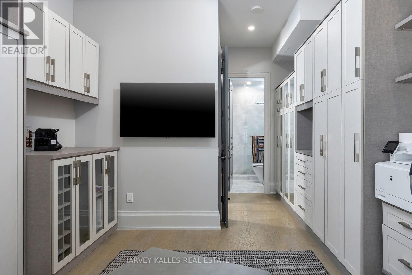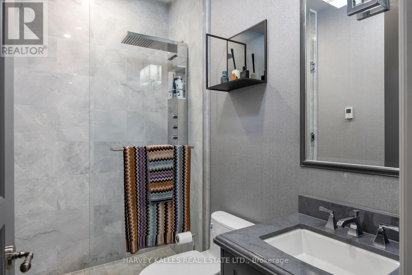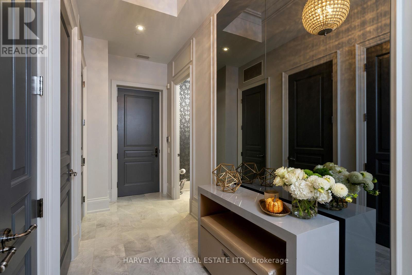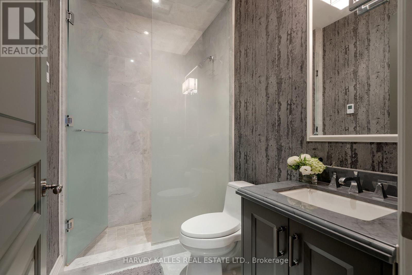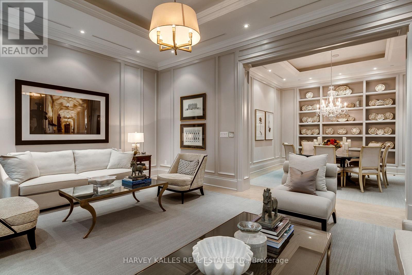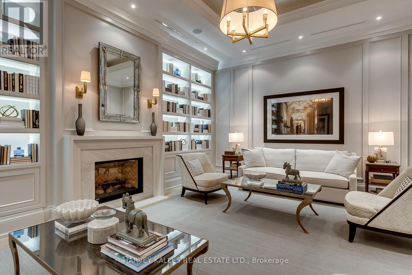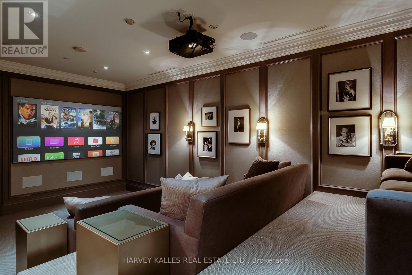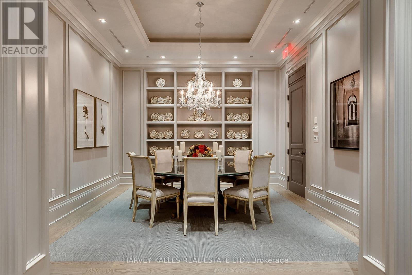#203 -133 Hazelton Ave Toronto, Ontario M5R 0A6
$3,495,000Maintenance,
$3,045.11 Monthly
Maintenance,
$3,045.11 MonthlyWelcome Home To 133 Hazelton Residences! Southeast Corner Suite, 1476 Sf Plus Large Outdoor Living Space, 11' Ceilings, Full Of Natural Light And Custom California Closet Storage Throughout. Double-Sided Fireplace Between Living Room & Terrace With Great Flow For Entertaining. Recently Installed Louvered Cover System For The Terrace Gives Much More Functionality And Extended Seasonal Use Of The Terrace! Incredible Split Bedroom Layout, Second Bedroom Set-Up As Office W/ Murphy Bed, Upgraded To Perfection. Large Living/Dining Area With An Open Kitchen, Spacious Principle Rooms, Beautiful Custom Walk-In Closets And Spa-Like Ensuite, 3 Baths, Upgraded Lighting And Hardwood Floors Throughout.**** EXTRAS **** Parking & 1 Storage Locker! Incl: Miele Fridge, Microwave, Oven & Gas Range With Hood vent, D/W, & Lg W/D; All Window Coverings; All Elfs, Terrace louvered cover. (id:46317)
Property Details
| MLS® Number | C8154600 |
| Property Type | Single Family |
| Community Name | Annex |
| Amenities Near By | Hospital, Park, Public Transit, Schools |
| Parking Space Total | 2 |
Building
| Bathroom Total | 3 |
| Bedrooms Above Ground | 2 |
| Bedrooms Total | 2 |
| Amenities | Storage - Locker, Security/concierge, Party Room, Visitor Parking, Exercise Centre |
| Cooling Type | Central Air Conditioning |
| Exterior Finish | Stone |
| Fireplace Present | Yes |
| Heating Fuel | Natural Gas |
| Heating Type | Forced Air |
| Type | Apartment |
Parking
| Visitor Parking |
Land
| Acreage | No |
| Land Amenities | Hospital, Park, Public Transit, Schools |
Rooms
| Level | Type | Length | Width | Dimensions |
|---|---|---|---|---|
| Flat | Foyer | 3.65 m | 1.52 m | 3.65 m x 1.52 m |
| Flat | Kitchen | 3.96 m | 2.74 m | 3.96 m x 2.74 m |
| Flat | Dining Room | 5.46 m | 2.46 m | 5.46 m x 2.46 m |
| Flat | Living Room | 5.46 m | 3.65 m | 5.46 m x 3.65 m |
| Flat | Primary Bedroom | 3.83 m | 3.68 m | 3.83 m x 3.68 m |
| Flat | Bedroom 2 | 3.83 m | 3.67 m | 3.83 m x 3.67 m |
https://www.realtor.ca/real-estate/26640647/203-133-hazelton-ave-toronto-annex

Salesperson
(416) 441-2888
www.zackfenwick.com
https://www.facebook.com/ZackFenwickRealEstate/



Interested?
Contact us for more information


