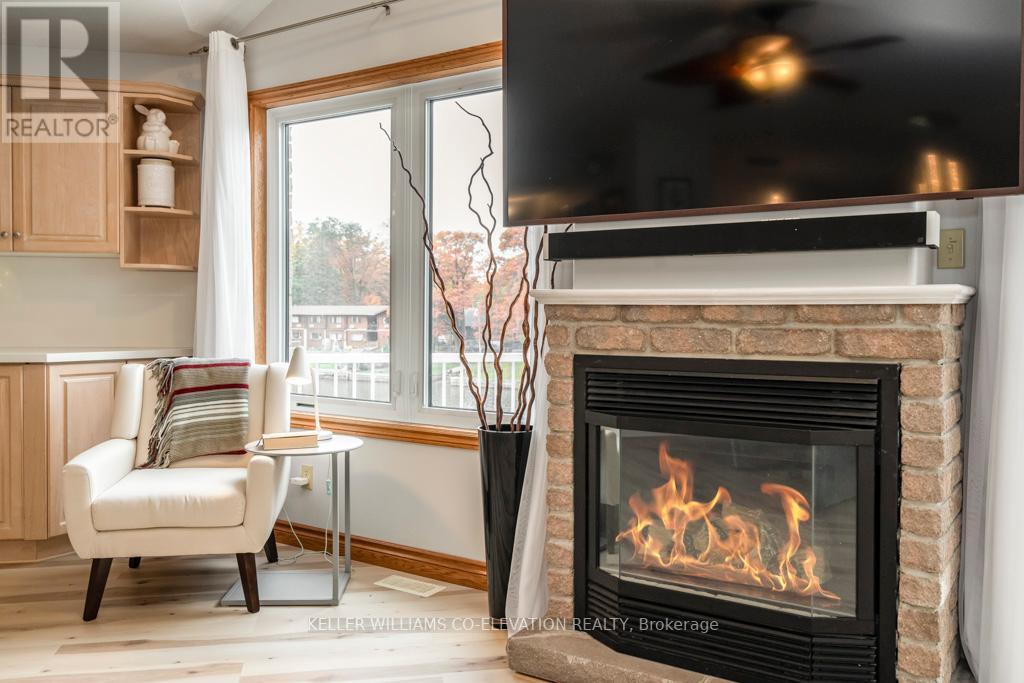2028 River Rd W Wasaga Beach, Ontario L9Z 2W1
$1,075,000
Discover An Investment Gem On The Serene Nottawasaga River. This Expansive Property Features A 4-Bedroom, 3-Bath Raised Bungalow With A 2-Car Garage, Heated Floors, And Recently Renovated Bathrooms. Enjoy Breathtaking Sunset Views From The New Outdoor Patio Or Launch Your Boat From The On-Site Dock. With A Vast 300ft Deep Lot, The House Offers Unparalleled Privacy, Just Moments From Wasaga Beach And A Bustling Shopping Center. Dual Kitchens Provide Versatile Options For A Bed-And-Breakfast, Rental Suite, Or In-Law Accommodation. Embrace The Synergy Of Modern Comfort, Natural Beauty, And Income Potential In This Adaptable Riverside Haven. Seize The Investment Opportunity Now!**** EXTRAS **** Patio Gazebo, Some Blinds And Curtain Rods (id:46317)
Property Details
| MLS® Number | S7260194 |
| Property Type | Single Family |
| Community Name | Wasaga Beach |
| Amenities Near By | Beach, Hospital, Park |
| Features | Conservation/green Belt |
| Parking Space Total | 7 |
Building
| Bathroom Total | 3 |
| Bedrooms Above Ground | 2 |
| Bedrooms Below Ground | 2 |
| Bedrooms Total | 4 |
| Architectural Style | Raised Bungalow |
| Basement Development | Finished |
| Basement Type | Full (finished) |
| Construction Style Attachment | Detached |
| Exterior Finish | Brick |
| Fireplace Present | Yes |
| Heating Fuel | Natural Gas |
| Heating Type | Forced Air |
| Stories Total | 1 |
| Type | House |
Parking
| Attached Garage |
Land
| Acreage | No |
| Land Amenities | Beach, Hospital, Park |
| Size Irregular | 48.28 X 383.52 Ft |
| Size Total Text | 48.28 X 383.52 Ft |
Rooms
| Level | Type | Length | Width | Dimensions |
|---|---|---|---|---|
| Lower Level | Living Room | 6.88 m | 3.35 m | 6.88 m x 3.35 m |
| Lower Level | Dining Room | 3.12 m | 2.29 m | 3.12 m x 2.29 m |
| Lower Level | Kitchen | 4.6 m | 3.81 m | 4.6 m x 3.81 m |
| Lower Level | Eating Area | 3.73 m | 3.61 m | 3.73 m x 3.61 m |
| Lower Level | Laundry Room | 2.74 m | 2.74 m | 2.74 m x 2.74 m |
| Lower Level | Bedroom | 3.89 m | 3.15 m | 3.89 m x 3.15 m |
| Lower Level | Bedroom | 3.2 m | 2.62 m | 3.2 m x 2.62 m |
| Main Level | Family Room | 6.88 m | 3.35 m | 6.88 m x 3.35 m |
| Main Level | Dining Room | 3.12 m | 2.31 m | 3.12 m x 2.31 m |
| Main Level | Kitchen | 8.66 m | 7.16 m | 8.66 m x 7.16 m |
| Main Level | Primary Bedroom | 3.38 m | 3.25 m | 3.38 m x 3.25 m |
| Main Level | Bedroom | 3.35 m | 2.74 m | 3.35 m x 2.74 m |
Utilities
| Sewer | Installed |
| Natural Gas | Installed |
| Electricity | Installed |
| Cable | Installed |
https://www.realtor.ca/real-estate/26230488/2028-river-rd-w-wasaga-beach-wasaga-beach

Salesperson
(416) 236-1392

2100 Bloor St W #7b
Toronto, Ontario M6S 1M7
(416) 236-1392
(416) 800-9108
www.kwnr.ca/
Interested?
Contact us for more information








































