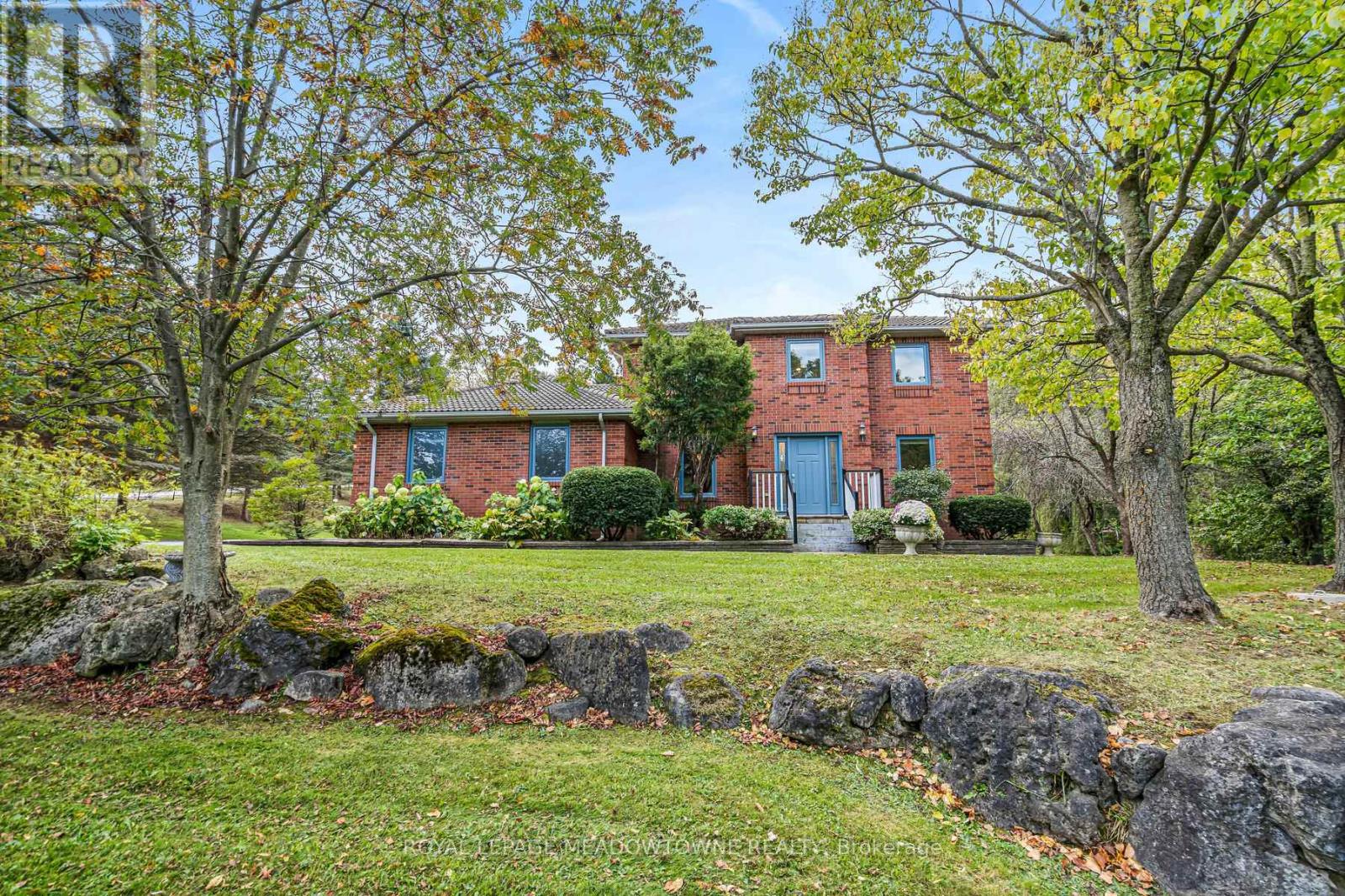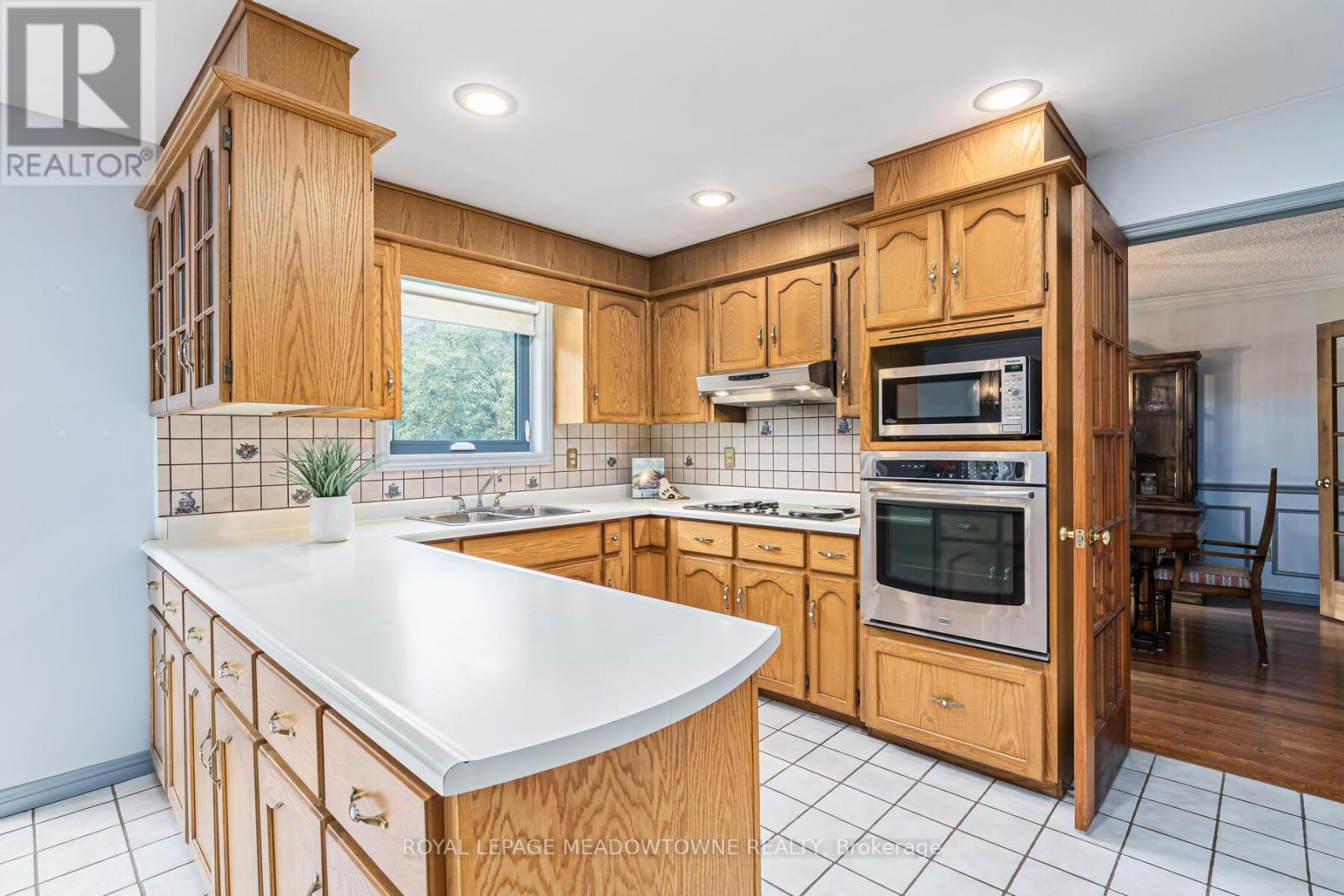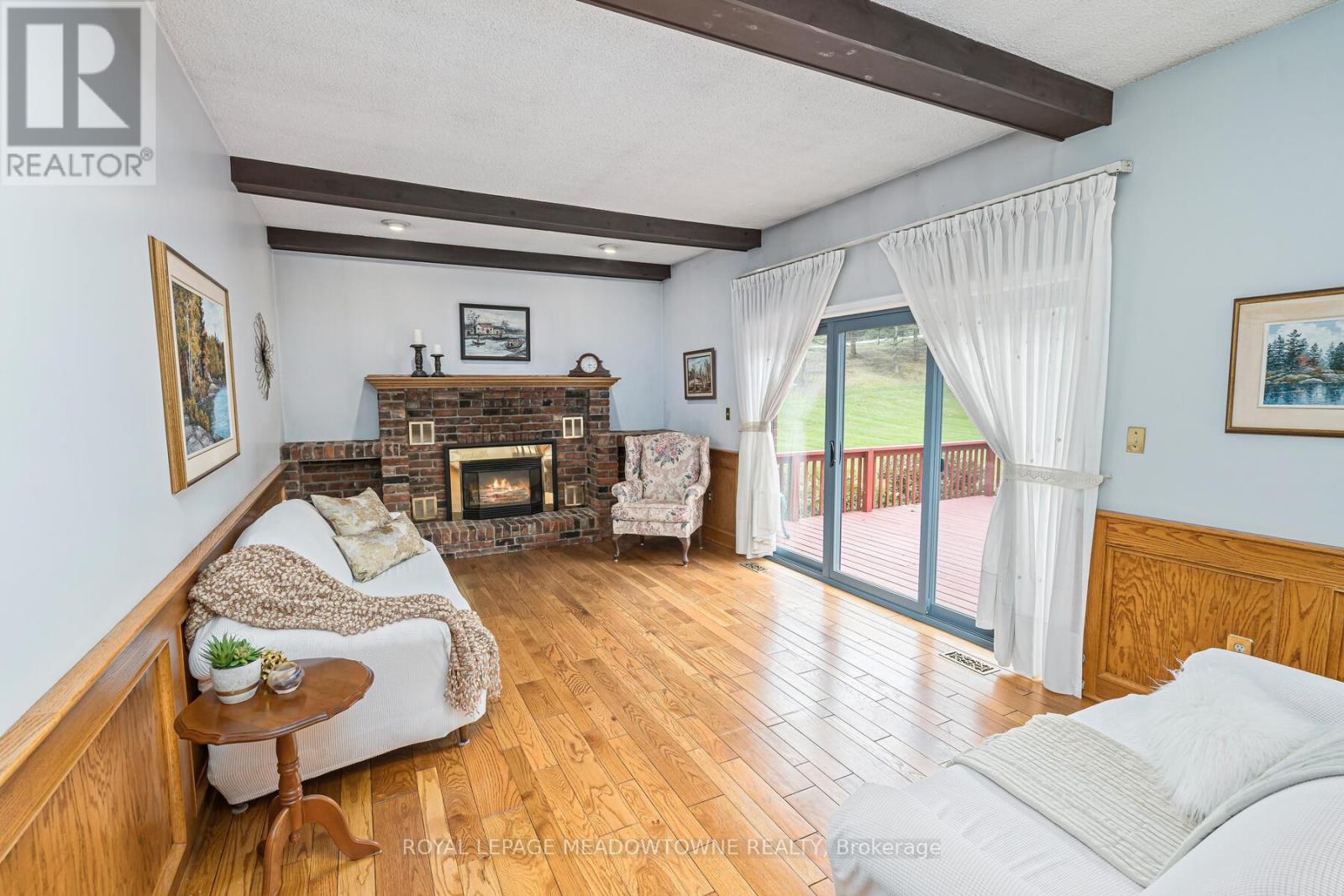2025 Blacklock St Milton, Ontario L0P 1B0
$1,987,000
Discover upscale living in this executive home nestled within prestigious Brookville Estates on a sprawling 2-acre lot. This home boasts an open-concept kitchen & family room, creating an inviting space for family gatherings. The formal living & dining rooms offer the perfect ambiance for special occasions & entertaining. Enjoy the convenience of a main floor office that provides a private & productive workspace with a view. Upstairs you'll find four generously sized bedrooms, including the primary with a large walk-in closet & a 4pc ensuite. Step outside to the backyard oasis, where you can unwind & connect with nature amidst the beautiful mature trees. It's the perfect place for outdoor gatherings & tranquil moments. Country living but minutes to the 401. Close to the charming hamlet of Campbellville you'll enjoy quaint shops, restaurants & exploring nearby trails & parks. Don't miss your opportunity to enter this fabulous sought-after community & create your dream home!**** EXTRAS **** Unspoiled basement. Windows/Doors 2022/2023, Furnace 2021, AC 2015 (id:46317)
Property Details
| MLS® Number | W7374552 |
| Property Type | Single Family |
| Community Name | Brookville |
| Amenities Near By | Park, Place Of Worship, Schools |
| Parking Space Total | 12 |
Building
| Bathroom Total | 3 |
| Bedrooms Above Ground | 4 |
| Bedrooms Total | 4 |
| Basement Development | Unfinished |
| Basement Type | N/a (unfinished) |
| Construction Style Attachment | Detached |
| Cooling Type | Central Air Conditioning |
| Exterior Finish | Brick |
| Fireplace Present | Yes |
| Heating Fuel | Natural Gas |
| Heating Type | Forced Air |
| Stories Total | 2 |
| Type | House |
Parking
| Detached Garage |
Land
| Acreage | No |
| Land Amenities | Park, Place Of Worship, Schools |
| Sewer | Septic System |
| Size Irregular | 202.71 X 390.71 Ft |
| Size Total Text | 202.71 X 390.71 Ft |
Rooms
| Level | Type | Length | Width | Dimensions |
|---|---|---|---|---|
| Second Level | Primary Bedroom | 4.9 m | 3.45 m | 4.9 m x 3.45 m |
| Second Level | Bedroom | 4.5 m | 3.28 m | 4.5 m x 3.28 m |
| Second Level | Bedroom | 4.17 m | 3.28 m | 4.17 m x 3.28 m |
| Second Level | Bedroom | 3.45 m | 2.92 m | 3.45 m x 2.92 m |
| Ground Level | Living Room | 5.36 m | 3.45 m | 5.36 m x 3.45 m |
| Ground Level | Dining Room | 4.34 m | 3.45 m | 4.34 m x 3.45 m |
| Ground Level | Kitchen | 5.51 m | 4.19 m | 5.51 m x 4.19 m |
| Ground Level | Family Room | 5.92 m | 3.58 m | 5.92 m x 3.58 m |
| Ground Level | Office | 3.2 m | 3.1 m | 3.2 m x 3.1 m |
https://www.realtor.ca/real-estate/26381785/2025-blacklock-st-milton-brookville

Salesperson
(905) 873-5424
townandcountryrealtor.ca/
www.facebook.com/haltonhillsrealestate

324 Guelph Street Suite 12
Georgetown, Ontario L7G 4B5
(905) 877-8262
Interested?
Contact us for more information










































