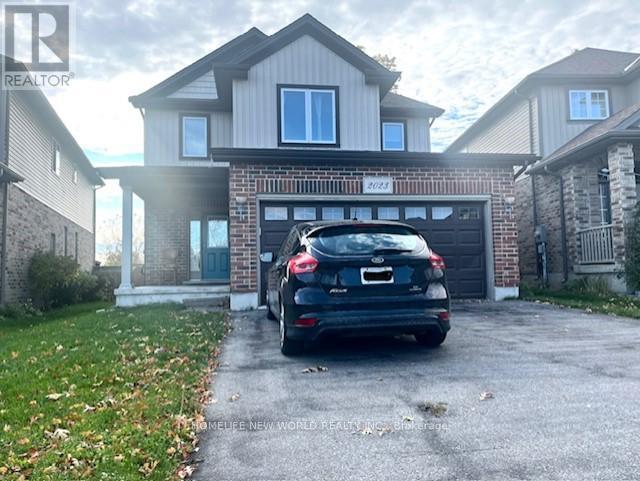2023 Springridge Dr London, Ontario N5X 0H1
4 Bedroom
3 Bathroom
Central Air Conditioning
Forced Air
$2,800 Monthly
Welcome to this beautiful home in the heart of the highly sought-after Stoney Creek neighborhood! This 2090 sq.ft. 2-Storey well maintained house boasts 4 bedrooms, 2.5 bathrooms and two-car garage, backing onto green space, trees and park. The main floor features open concept eat-in kitchen, living room, great room and dining room leading to private fence yard. Close to top-notch schools, the YMCA, golf courses. Available from Jan. 1st, 2024. (id:46317)
Property Details
| MLS® Number | X7254920 |
| Property Type | Single Family |
| Parking Space Total | 4 |
Building
| Bathroom Total | 3 |
| Bedrooms Above Ground | 4 |
| Bedrooms Total | 4 |
| Basement Development | Unfinished |
| Basement Type | Full (unfinished) |
| Construction Style Attachment | Detached |
| Cooling Type | Central Air Conditioning |
| Exterior Finish | Brick, Vinyl Siding |
| Heating Fuel | Natural Gas |
| Heating Type | Forced Air |
| Stories Total | 2 |
| Type | House |
Parking
| Attached Garage |
Land
| Acreage | No |
Rooms
| Level | Type | Length | Width | Dimensions |
|---|---|---|---|---|
| Second Level | Primary Bedroom | 4.88 m | 3.94 m | 4.88 m x 3.94 m |
| Second Level | Bedroom 2 | 4.24 m | 3.28 m | 4.24 m x 3.28 m |
| Second Level | Bedroom 3 | 3.15 m | 3.02 m | 3.15 m x 3.02 m |
| Second Level | Bedroom 4 | 2.57 m | 2.51 m | 2.57 m x 2.51 m |
| Second Level | Recreational, Games Room | 4.06 m | 3.86 m | 4.06 m x 3.86 m |
| Ground Level | Living Room | 4.52 m | 3.2 m | 4.52 m x 3.2 m |
| Ground Level | Great Room | 4.85 m | 3.48 m | 4.85 m x 3.48 m |
| Ground Level | Dining Room | 3.48 m | 3.02 m | 3.48 m x 3.02 m |
| Ground Level | Kitchen | 3.35 m | 3.17 m | 3.35 m x 3.17 m |
Utilities
| Sewer | Installed |
| Natural Gas | Installed |
| Electricity | Installed |
| Cable | Installed |
https://www.realtor.ca/real-estate/26223413/2023-springridge-dr-london
JAMES WU
Salesperson
(416) 490-1177
Salesperson
(416) 490-1177

HOMELIFE NEW WORLD REALTY INC.
201 Consumers Rd., Ste. 205
Toronto, Ontario M2J 4G8
201 Consumers Rd., Ste. 205
Toronto, Ontario M2J 4G8
(416) 490-1177
(416) 490-1928
www.homelifenewworld.com/
Interested?
Contact us for more information






















