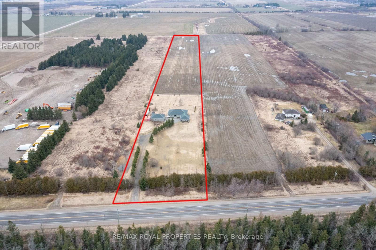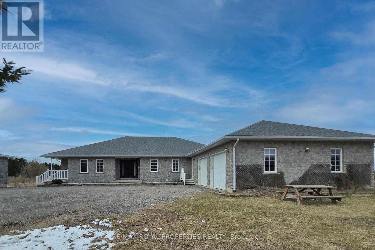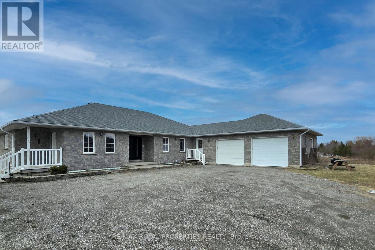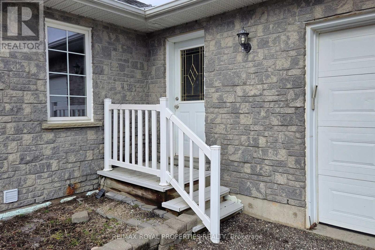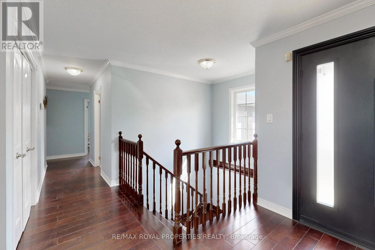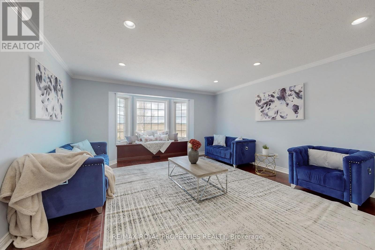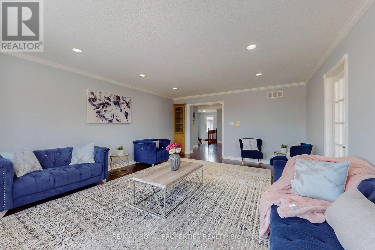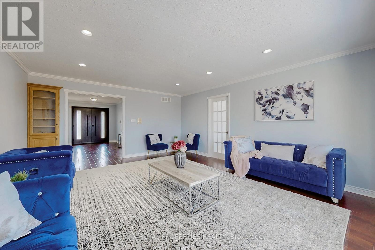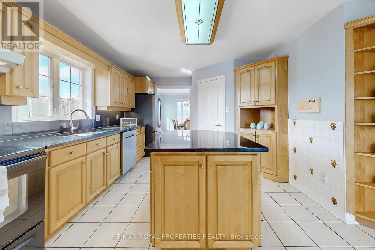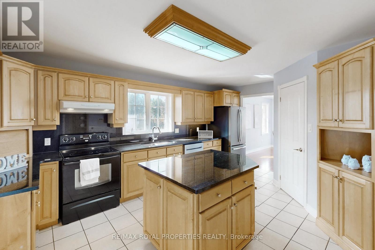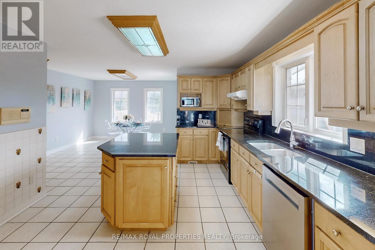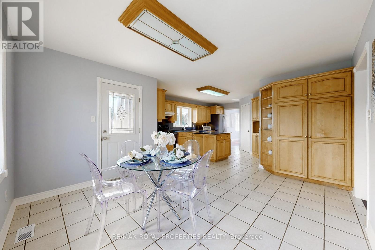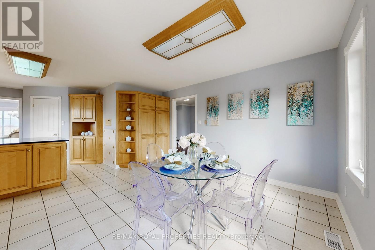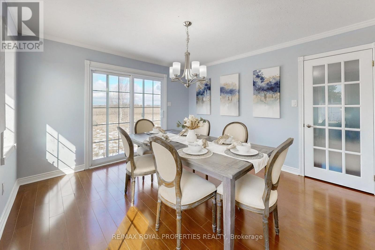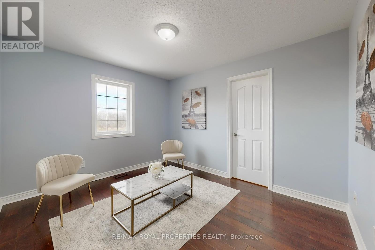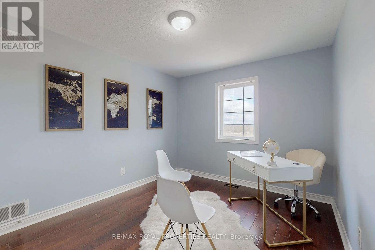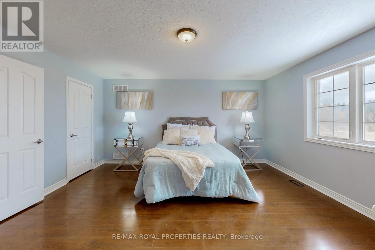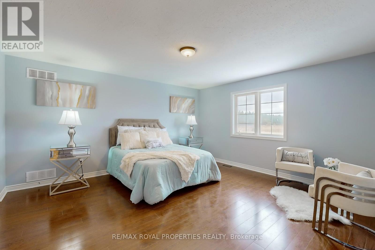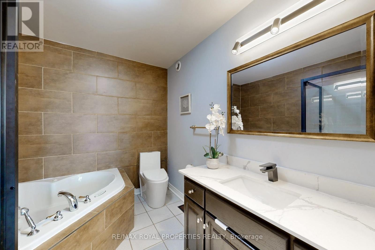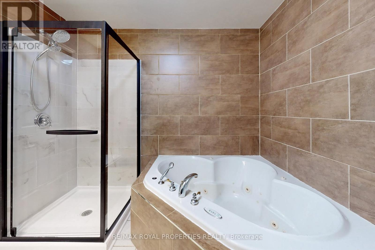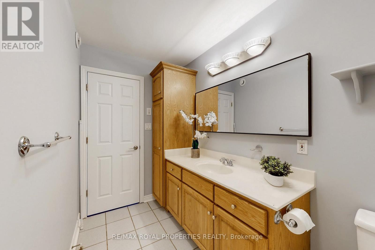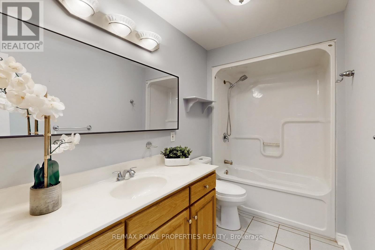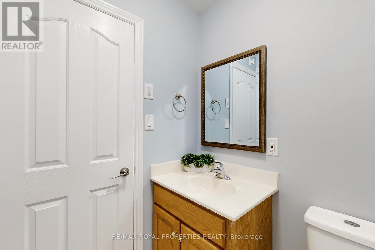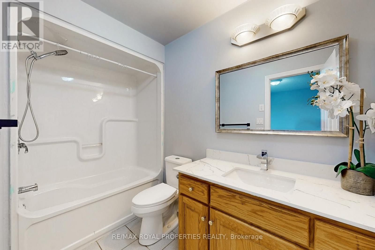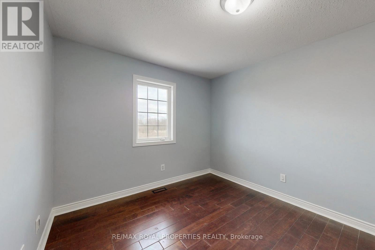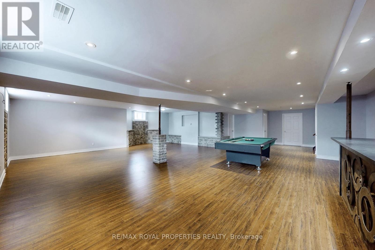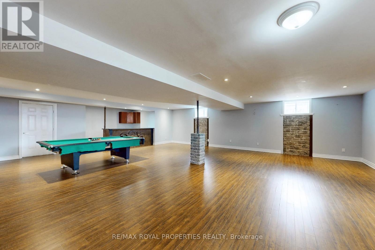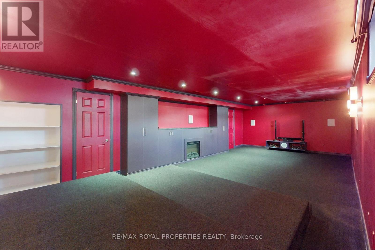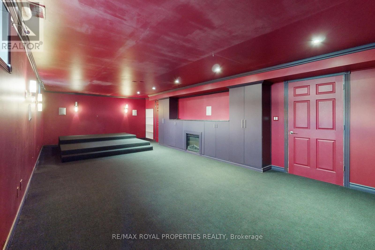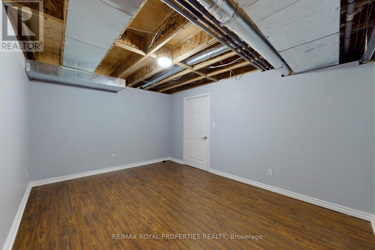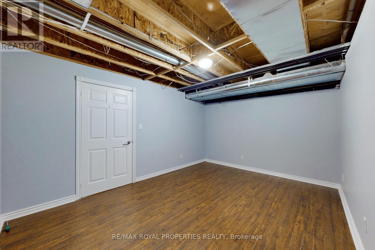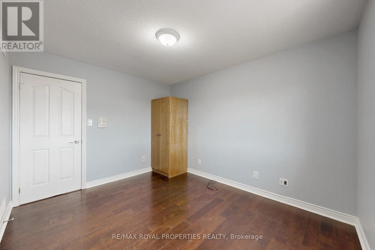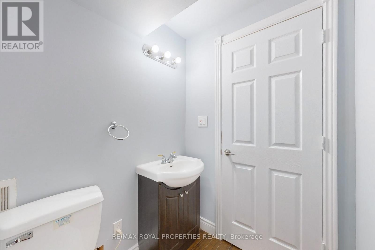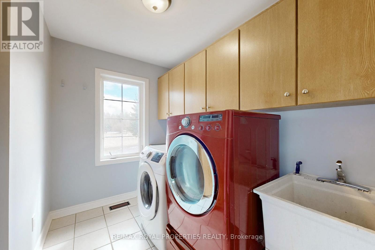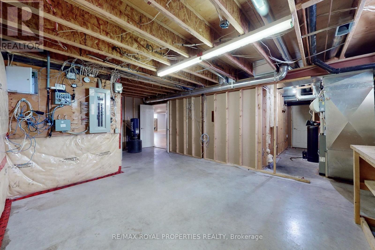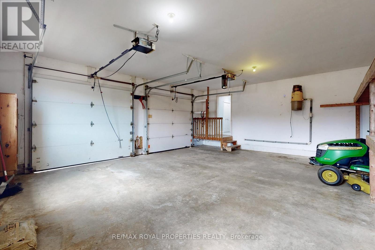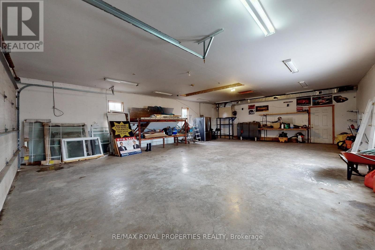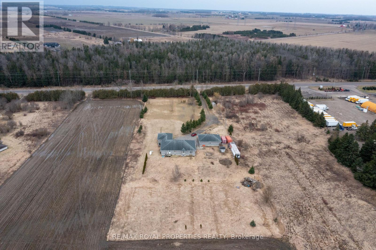202225 County Rd East Luther Grand Valley, Ontario L9W 0P9
$1,899,900
Boasting 4+1 Bedrooms And 3+1 Bathrooms, This Exquisite Stone Bungalow Epitomes Luxurious Living, Perfectly Accented With Hardwood Flooring Throughout. Nestled On A Lush 10-Acre Estate, The Nearly 4900 Sq Ft Home Showcases Quality Craftsmanship And High-End Finishes, Merging Functionality With Elegance. The Residence Features High-Efficiency Systems Including A Furnace, HRV, Water Filtration, Alongside A Generator-Ready Electrical Setup, Ensuring Comfort And Security. The Expansive Kitchen , The Heart Of This Home, Is Equipped With Ample Cabinetry And A walk-In Pantry. Adding To The Property's Appeal Is A Main Floor Laundry, A Professionally Built 1200 Sq Ft Shop With Forced Air Heating And Its Own Electrical Panel, And A Finished Basement That Hosts A Recreation Room With A Bar, Theatre Room , And Workshop, Perfect For Both Relaxation And Entertainment. Located Just 45 Mins From Brampton & 20 Mins From Orangeville, This Property Offers Endless Opportunities.**** EXTRAS **** Possibility Of Changing Part Of The Property Zoning Into Commercial Please Contact Town Of East Luther Grand Valley Do On Your Own Due Diligence (id:46317)
Property Details
| MLS® Number | X8166462 |
| Property Type | Single Family |
| Community Name | Rural East Luther Grand Valley |
| Parking Space Total | 22 |
Building
| Bathroom Total | 5 |
| Bedrooms Above Ground | 4 |
| Bedrooms Below Ground | 1 |
| Bedrooms Total | 5 |
| Architectural Style | Bungalow |
| Basement Development | Finished |
| Basement Type | Full (finished) |
| Construction Style Attachment | Detached |
| Cooling Type | Central Air Conditioning |
| Exterior Finish | Stone |
| Fireplace Present | Yes |
| Heating Fuel | Propane |
| Heating Type | Forced Air |
| Stories Total | 1 |
| Type | House |
Parking
| Attached Garage |
Land
| Acreage | Yes |
| Sewer | Holding Tank |
| Size Irregular | 201.8 X 2150 Ft |
| Size Total Text | 201.8 X 2150 Ft|10 - 24.99 Acres |
Rooms
| Level | Type | Length | Width | Dimensions |
|---|---|---|---|---|
| Basement | Recreational, Games Room | 11.19 m | 11.77 m | 11.19 m x 11.77 m |
| Basement | Media | 9.36 m | 4.51 m | 9.36 m x 4.51 m |
| Basement | Bedroom | 3.41 m | 4.48 m | 3.41 m x 4.48 m |
| Main Level | Kitchen | 5.3 m | 5.33 m | 5.3 m x 5.33 m |
| Main Level | Eating Area | 2.74 m | 3.72 m | 2.74 m x 3.72 m |
| Main Level | Living Room | 5.36 m | 4.82 m | 5.36 m x 4.82 m |
| Main Level | Dining Room | 3.96 m | 3.59 m | 3.96 m x 3.59 m |
| Main Level | Primary Bedroom | 4.88 m | 4.51 m | 4.88 m x 4.51 m |
| Main Level | Bedroom 2 | 3.05 m | 4.15 m | 3.05 m x 4.15 m |
| Main Level | Bedroom 3 | 3.05 m | 3.05 m | 3.05 m x 3.05 m |
| Main Level | Bedroom 4 | 3.05 m | 3.02 m | 3.05 m x 3.02 m |

Broker
(416) 830-3033
www.honestrealtors.ca/
https://www.facebook.com/honestrealtors
https://twitter.com/honestrealtors
https://ca.linkedin.com/in/dinesh-ratnasingam-331547103

19 - 7595 Markham Road
Markham, Ontario L3S 0B6
(905) 554-0101
(416) 321-0150
Salesperson
(905) 554-0101

19 - 7595 Markham Road
Markham, Ontario L3S 0B6
(905) 554-0101
(416) 321-0150
Interested?
Contact us for more information

