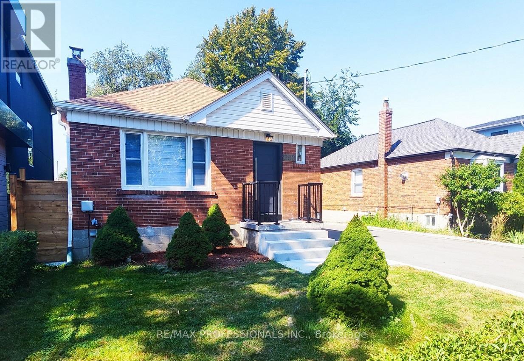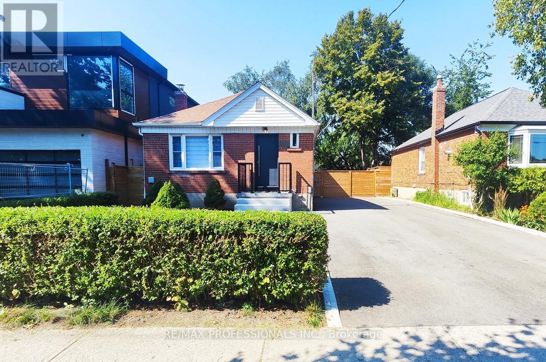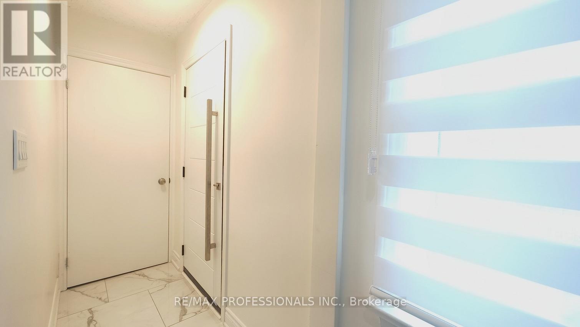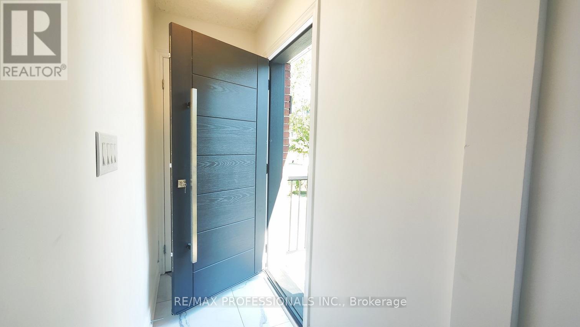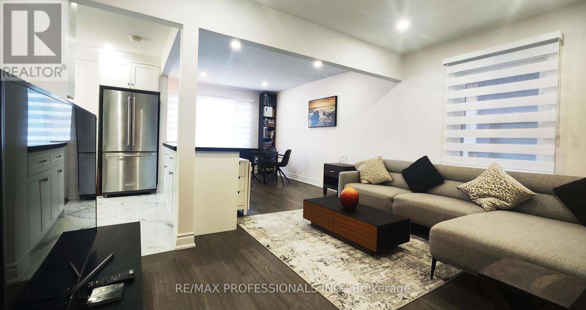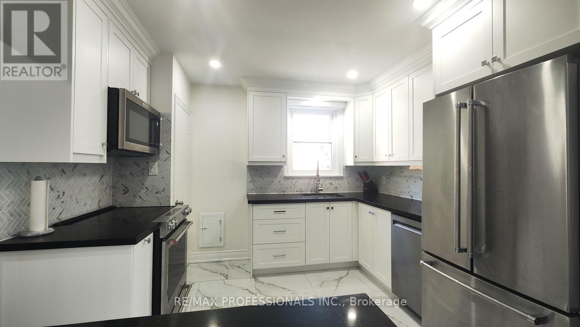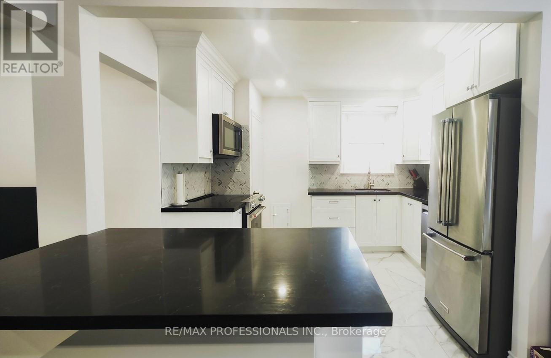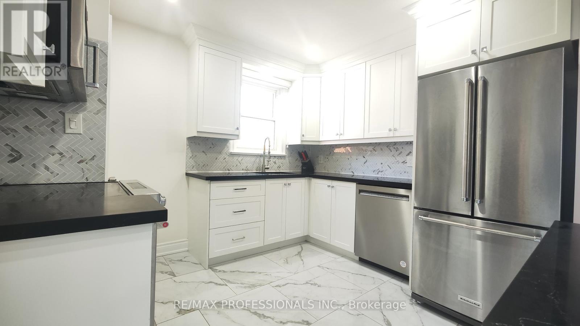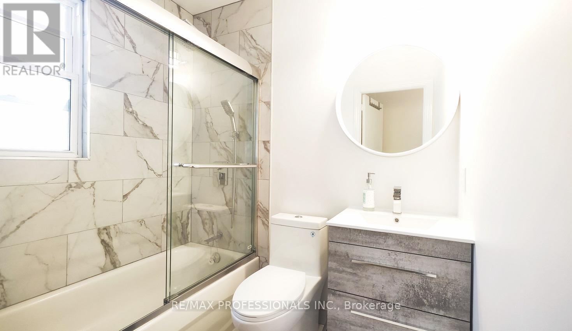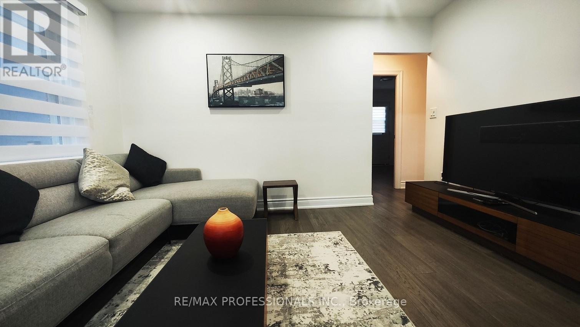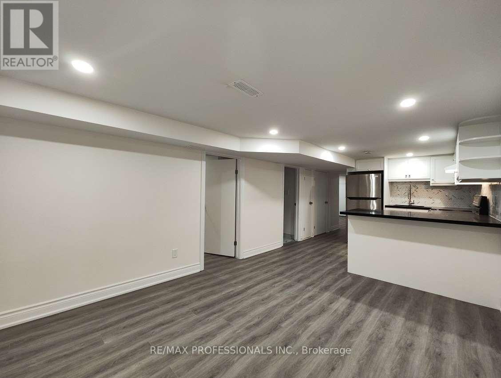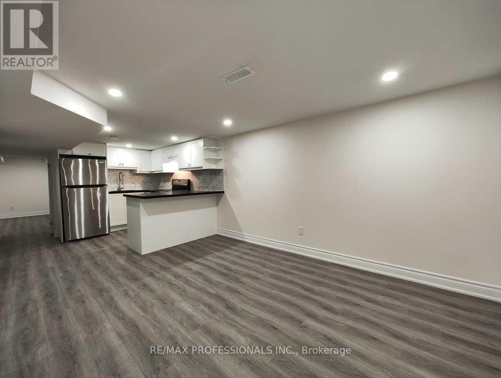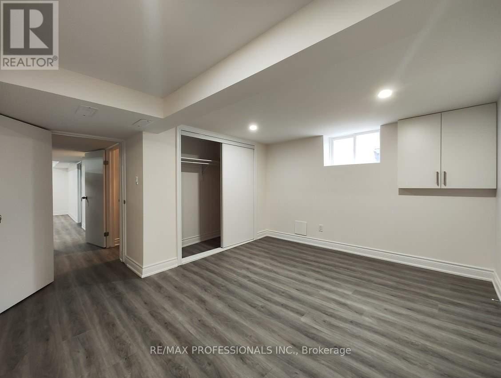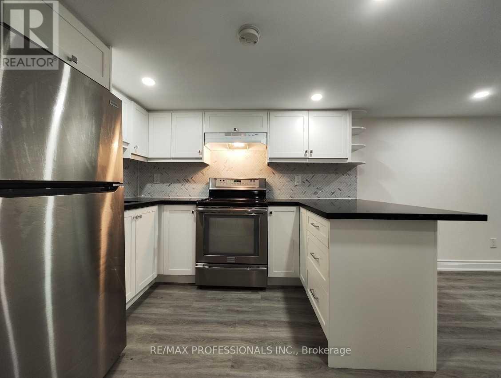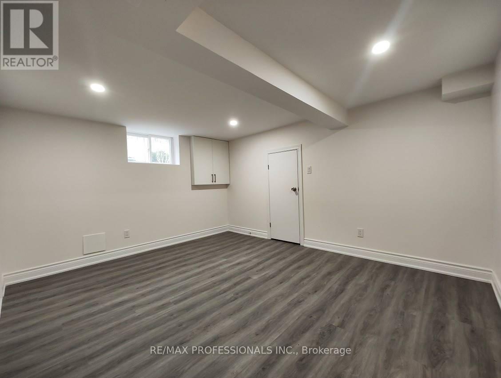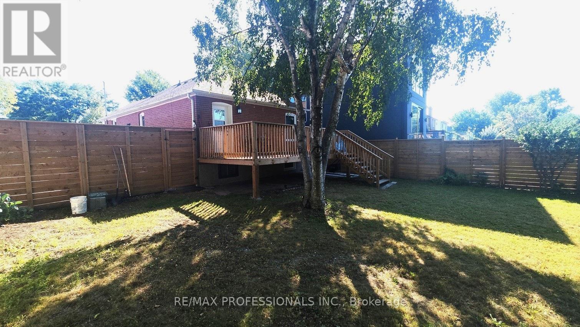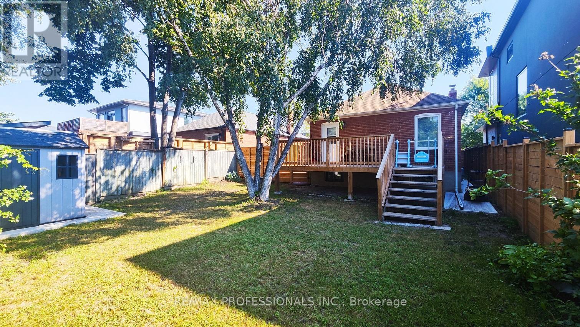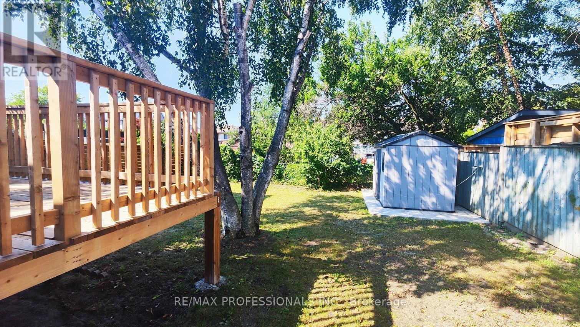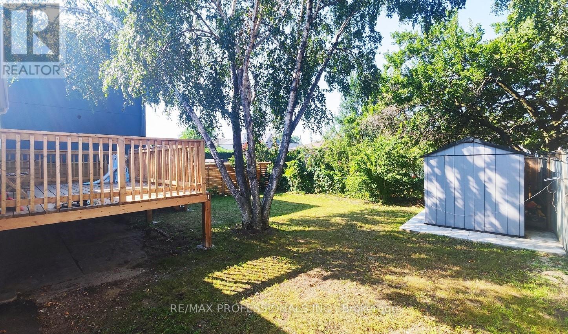202 Gamma St Toronto, Ontario M8W 4G5
$1,249,000
This is a Gorgeous, Fully Renovated Bungalow in Desirable Alderwood with a Self ContainedWest Facing Deck.124147044236Hrs Notice for Showings. Bsmt Apartment is currently Leased @ $2240/month. Single Tenant onBsmt Window Covers & anything else belonging to tenant.416416Remax Professionals Inc.416Kitchenaid Fridge, Stove Dishwasher & Microwave, Washer &Basement Apartment. Move in & get extra income from the Basement Apartment. Walk out to Large23144covers. Central AC4Monthly Basis. Email offers to: odajti@yahoo.comWide Double Driveway offers an Opportunity to Redevelop or add a Garden Suite (id:46317)
Property Details
| MLS® Number | W8125752 |
| Property Type | Single Family |
| Community Name | Alderwood |
| Parking Space Total | 6 |
Building
| Bathroom Total | 2 |
| Bedrooms Above Ground | 2 |
| Bedrooms Below Ground | 2 |
| Bedrooms Total | 4 |
| Architectural Style | Bungalow |
| Basement Features | Apartment In Basement, Separate Entrance |
| Basement Type | N/a |
| Construction Style Attachment | Detached |
| Cooling Type | Central Air Conditioning |
| Exterior Finish | Brick |
| Heating Fuel | Natural Gas |
| Heating Type | Forced Air |
| Stories Total | 1 |
| Type | House |
Land
| Acreage | No |
| Size Irregular | 42 X 106 Ft |
| Size Total Text | 42 X 106 Ft |
Rooms
| Level | Type | Length | Width | Dimensions |
|---|---|---|---|---|
| Basement | Living Room | 4.3 m | 3.4 m | 4.3 m x 3.4 m |
| Basement | Kitchen | 3.4 m | 2.95 m | 3.4 m x 2.95 m |
| Basement | Bedroom | 3.97 m | 3.5 m | 3.97 m x 3.5 m |
| Basement | Bedroom | 3.4 m | 2.95 m | 3.4 m x 2.95 m |
| Main Level | Living Room | 7.32 m | 3.6 m | 7.32 m x 3.6 m |
| Main Level | Dining Room | 7.32 m | 3.6 m | 7.32 m x 3.6 m |
| Main Level | Kitchen | 3.6 m | 3.3 m | 3.6 m x 3.3 m |
| Main Level | Bedroom | 3.95 m | 3.15 m | 3.95 m x 3.15 m |
| Main Level | Bedroom | 3.75 m | 3.3 m | 3.75 m x 3.3 m |
https://www.realtor.ca/real-estate/26598849/202-gamma-st-toronto-alderwood

4242 Dundas St W Unit 9
Toronto, Ontario M8X 1Y6
(416) 236-1241
(416) 231-0563
Interested?
Contact us for more information

