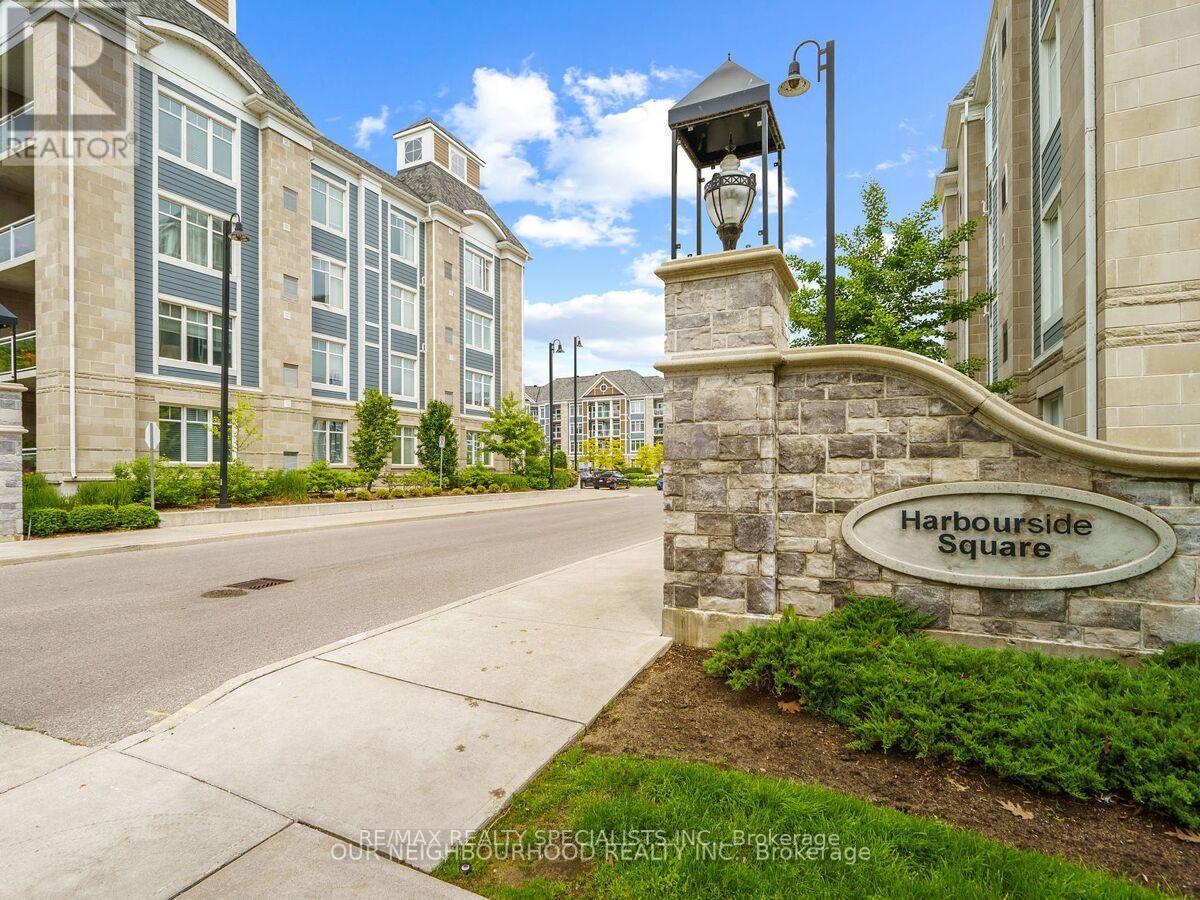#202 -670 Gordon St Whitby, Ontario L1N 0K9
$675,800Maintenance,
$441.41 Monthly
Maintenance,
$441.41 MonthlyWelcome To Stunning Harbourside! Whitby's Premier Lakeside Living Condominium! This lovely Cunard Model In A 4Storey Low Rise With Cape Cod Style Architecture Boast 9 Ft Coffered Ceilings. You Will Love The Beautiful Contemporary Finishes And Upgrades In This Open Concept Condo. Elegant Light Fixtures Throughout, Porcelain Backsplash, Enjoy The Wonderful South Facing Unit With a Relaxing Balcony. One Bedroom Plus Den That Can Be Used As A Bedroom. Beautiful Landscaped Common Areas, Elevator, Visitors Parking, One Parking & Locker, Clubhouse For Exclusive Use. Steps To Lake, Public Transit, Yacht Club, The Abilities Centre, Shopping And More. Move In And Enjoy!**** EXTRAS **** Existing: Stainless Steel Fridge, Stainless Steel Stove, Stainless Steel Built-In Microwave, Stainless Steel Built-In Dishwasher,Washer, Dryer, All Electric Light Fixtures, All Window Blinds/Coverings. (id:46317)
Property Details
| MLS® Number | E8161470 |
| Property Type | Single Family |
| Community Name | Port Whitby |
| Features | Balcony |
| Parking Space Total | 1 |
Building
| Bathroom Total | 1 |
| Bedrooms Above Ground | 1 |
| Bedrooms Below Ground | 1 |
| Bedrooms Total | 2 |
| Amenities | Storage - Locker |
| Cooling Type | Central Air Conditioning |
| Exterior Finish | Brick, Stucco |
| Heating Fuel | Natural Gas |
| Heating Type | Forced Air |
| Type | Apartment |
Land
| Acreage | No |
Rooms
| Level | Type | Length | Width | Dimensions |
|---|---|---|---|---|
| Main Level | Foyer | 2 m | 1.5 m | 2 m x 1.5 m |
| Main Level | Living Room | 5.6 m | 3.93 m | 5.6 m x 3.93 m |
| Main Level | Dining Room | 5.6 m | 3.9 m | 5.6 m x 3.9 m |
| Main Level | Kitchen | 2.92 m | 3.9 m | 2.92 m x 3.9 m |
| Main Level | Bedroom | 3.12 m | 3.38 m | 3.12 m x 3.38 m |
| Main Level | Den | 3.13 m | 2.59 m | 3.13 m x 2.59 m |
https://www.realtor.ca/real-estate/26650620/202-670-gordon-st-whitby-port-whitby


6850 Millcreek Drive
Mississauga, Ontario L5N 4J9
(905) 858-3434
(905) 858-2682

6850 Millcreek Dr #202
Mississauga, Ontario L5N 4J9
(905) 858-3434
(905) 858-2682
Interested?
Contact us for more information







































