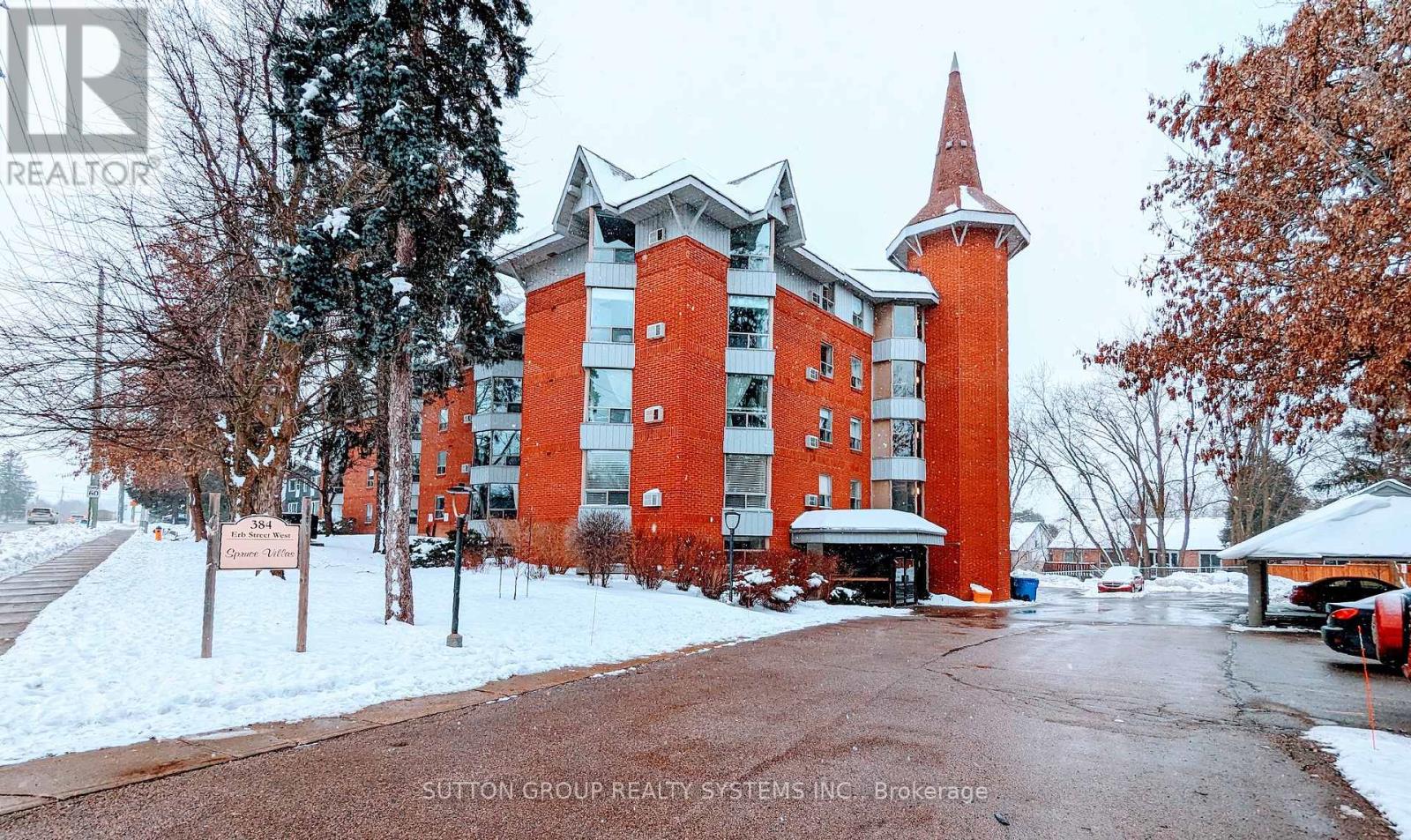#202 -384 Erb St W Waterloo, Ontario N2L 1W6
$429,999Maintenance,
$665 Monthly
Maintenance,
$665 MonthlyPROMO: 2.65% Mortgage Available for this spacious open concept unit rarely offered located in Spruce Villas quiet and secure castle-like building. This condo is ideal if you love to cook. This home features a beautiful white kitchen with plenty of pantry and counter space, along with a very large island where you can prepare your famous meal and entertain guests and family. You won't feel cramped here; there is plenty of space for even oversized living and dining room sets. The splendid floor to ceiling bay window faces south, bringing in plenty of natural light throughout the day, and views of spruce trees outfront. The primary bedroom is spacious enough for a king size bed & there is plenty of space for your clothes and shoes with a massive wall to wall closet. The second bedroom can also make for a perfect home office. The Building features a party room, fitness room, sauna, bike room, and ping pong table.**** EXTRAS **** Building backs onto a park and is conveniently situated between Uptown Waterloo and The Boardwalk at Ira Needles, You are close to Universities, public transportation, community centre and walking distance to Zehrs shopping plaza. (id:46317)
Property Details
| MLS® Number | X8025646 |
| Property Type | Single Family |
| Amenities Near By | Park, Place Of Worship, Public Transit, Schools |
| Community Features | School Bus |
| Parking Space Total | 1 |
Building
| Bathroom Total | 1 |
| Bedrooms Above Ground | 2 |
| Bedrooms Total | 2 |
| Amenities | Storage - Locker, Sauna, Visitor Parking, Exercise Centre |
| Cooling Type | Window Air Conditioner |
| Exterior Finish | Brick |
| Fireplace Present | Yes |
| Heating Fuel | Electric |
| Heating Type | Baseboard Heaters |
| Type | Apartment |
Parking
| Detached Garage | |
| Visitor Parking |
Land
| Acreage | No |
| Land Amenities | Park, Place Of Worship, Public Transit, Schools |
| Surface Water | Lake/pond |
Rooms
| Level | Type | Length | Width | Dimensions |
|---|---|---|---|---|
| Main Level | Living Room | 5.59 m | 4.29 m | 5.59 m x 4.29 m |
| Main Level | Kitchen | 6.3 m | 2.77 m | 6.3 m x 2.77 m |
| Main Level | Primary Bedroom | 4.44 m | 3.22 m | 4.44 m x 3.22 m |
| Main Level | Bedroom 2 | 3.58 m | 2.67 m | 3.58 m x 2.67 m |
| Main Level | Bathroom | Measurements not available | ||
| Other | Dining Room | 4.4 m | 1.75 m | 4.4 m x 1.75 m |
https://www.realtor.ca/real-estate/26452578/202-384-erb-st-w-waterloo

1542 Dundas Street West
Mississauga, Ontario L5C 1E4
(905) 896-3333
(905) 848-5327
www.searchtorontohomes.com
Interested?
Contact us for more information



















