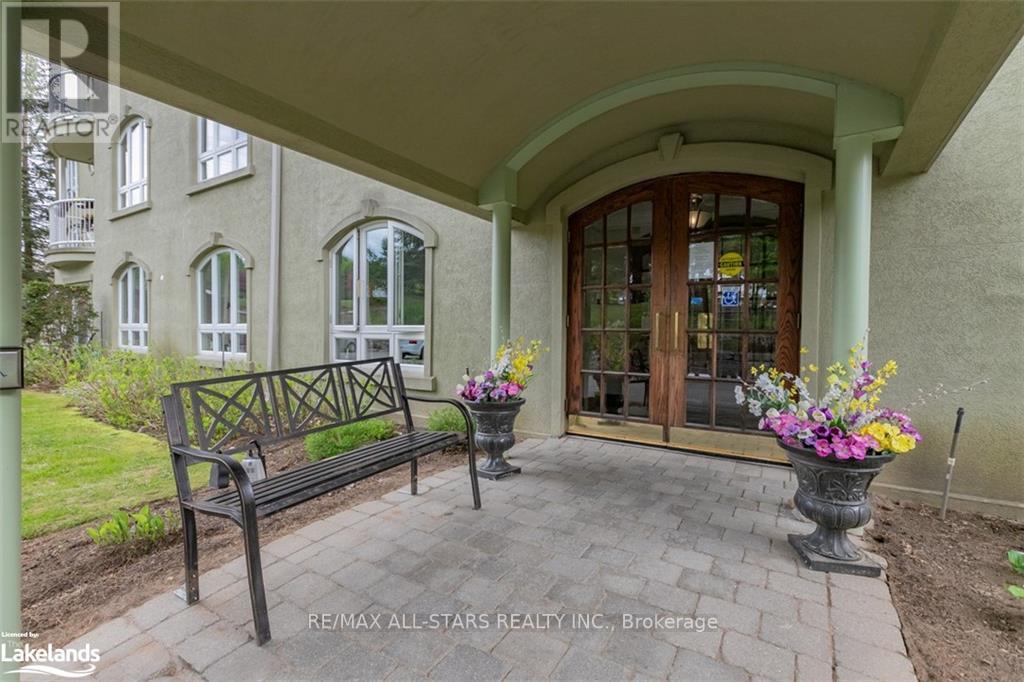##202 -31 Dairy Lane Huntsville, Ontario P1H 2L7
$449,900Maintenance,
$899.07 Monthly
Maintenance,
$899.07 MonthlyPriced to Sell! This Location & Walkability are key for this highly desirable Algonquin Landing condo building, this 2-bdrm, 1100 sq ft 2 bath is bright & spacious. Move in ready! Located on the 2nd floor and overlooks the Muskoka River. Building offers underground parking, a priv storage locker, elevators, & welcoming front lobby. Conveniently located within walking distance to downtown Huntsville which provides all the amenities, culture, shopping, live entertainment, winter skating trail & restaurants. Relax on the covered balcony overlooking the river and watch the boats go by. Enjoy the sunny private dock & waterside seating area. Great launch point for a canoe or kayak. The river connects directly to a 4 lake chain w/ 40 miles of boating. A sought-after area for all year-round recreational opportunities. A 2 min walk to jump onto the Hunters Bay 3.6 km walking trail. Mins to the ski hill, many golf courses, boat launches & marinas, trails, parks, pickle ball, hospital and the**** EXTRAS **** community center w/ pool close by. Whether you want a year-round lifestyle in Huntsville, or a getaway retreat you will enjoy the stress-free low maintenance w/ the condo corp taking care of the grounds, snow removal & property upkeep. (id:46317)
Property Details
| MLS® Number | X7265518 |
| Property Type | Single Family |
| Amenities Near By | Hospital, Marina, Place Of Worship |
| Community Features | Community Centre |
| Features | Balcony |
| Parking Space Total | 1 |
Building
| Bathroom Total | 2 |
| Bedrooms Above Ground | 2 |
| Bedrooms Total | 2 |
| Amenities | Storage - Locker, Visitor Parking |
| Architectural Style | Bungalow |
| Cooling Type | Central Air Conditioning |
| Exterior Finish | Stucco |
| Heating Fuel | Natural Gas |
| Heating Type | Forced Air |
| Stories Total | 1 |
| Type | Apartment |
Parking
| Visitor Parking |
Land
| Acreage | No |
| Land Amenities | Hospital, Marina, Place Of Worship |
Rooms
| Level | Type | Length | Width | Dimensions |
|---|---|---|---|---|
| Main Level | Living Room | 7.92 m | 3.66 m | 7.92 m x 3.66 m |
| Main Level | Kitchen | 2.44 m | 3.66 m | 2.44 m x 3.66 m |
| Main Level | Bathroom | Measurements not available | ||
| Main Level | Primary Bedroom | 4.8 m | 3.05 m | 4.8 m x 3.05 m |
| Main Level | Bedroom 2 | 4.72 m | 2.97 m | 4.72 m x 2.97 m |
| Main Level | Laundry Room | Measurements not available |
https://www.realtor.ca/real-estate/26237462/202-31-dairy-lane-huntsville
Broker
(705) 788-4930
www.movingnorth.ca/
https://www.facebook.com/MuskokaProfessional
2827 Hwy #60
Dwight, Ontario P0A 1H0
(705) 788-4930

2827 Hwy #60
Dwight, Ontario P0A 1H0
(705) 788-4930
Interested?
Contact us for more information







































