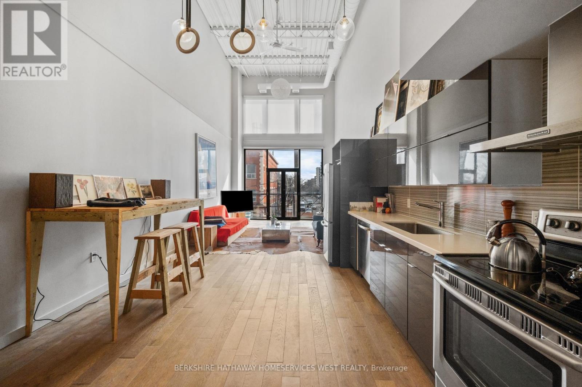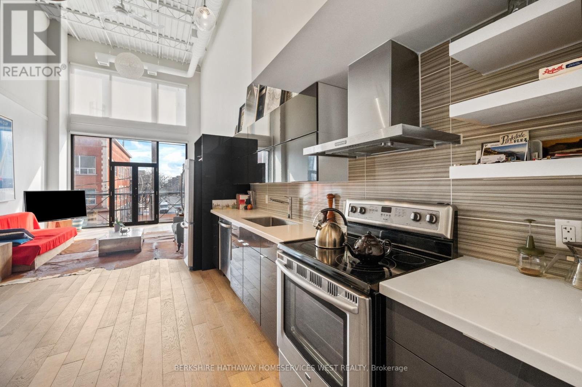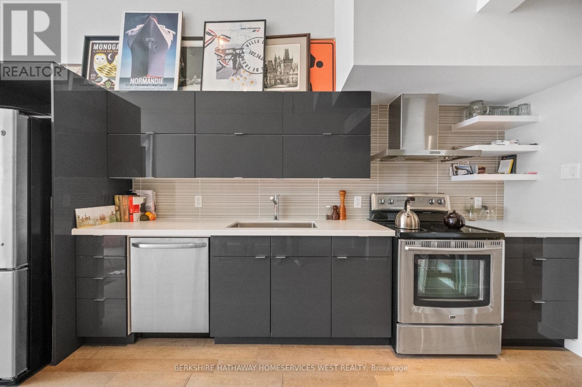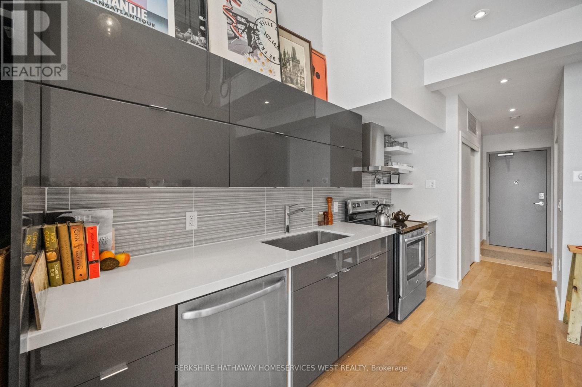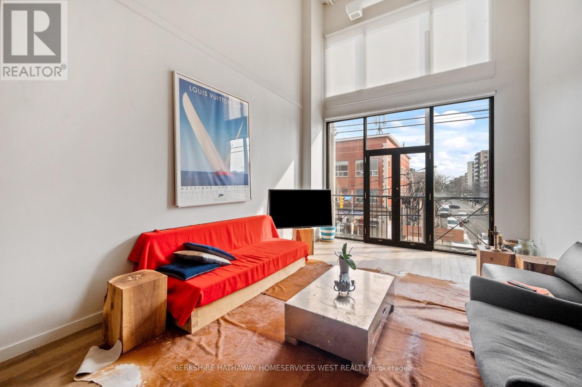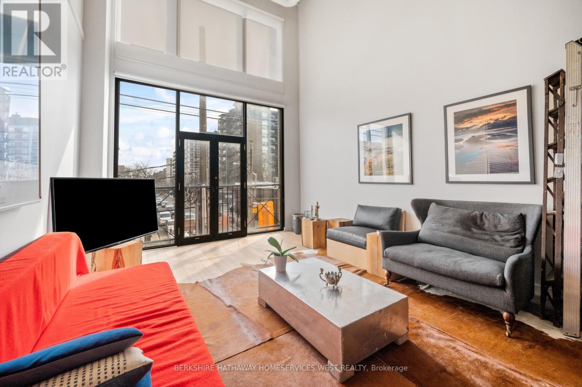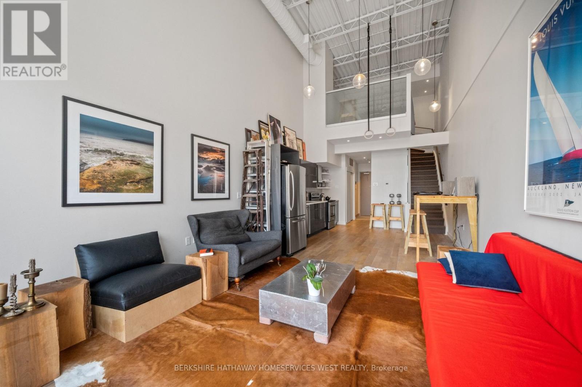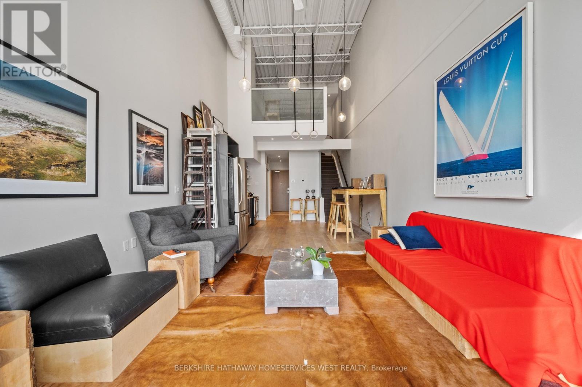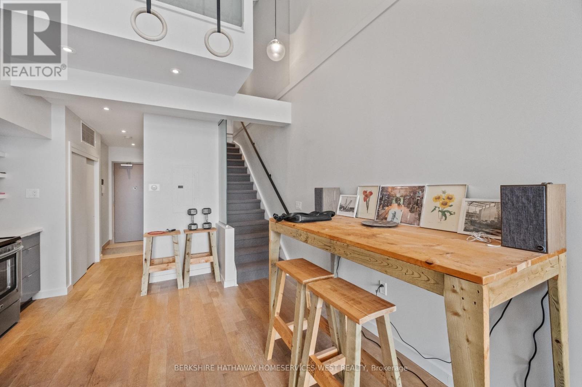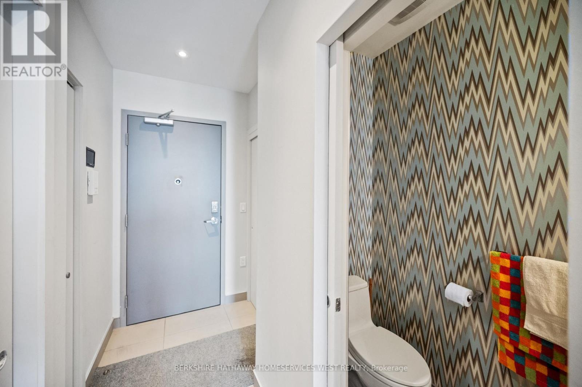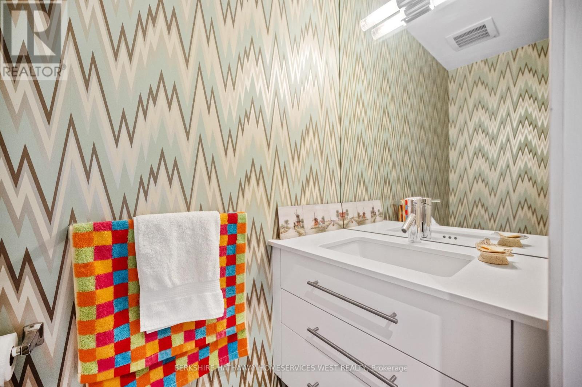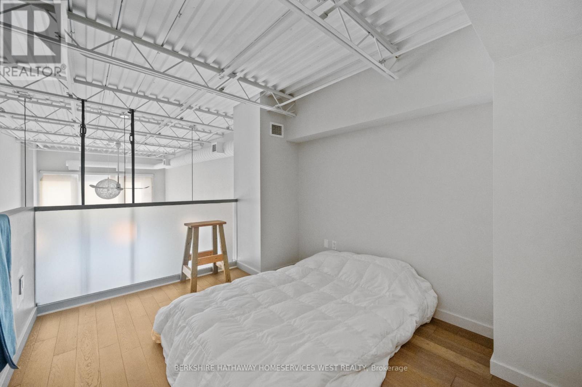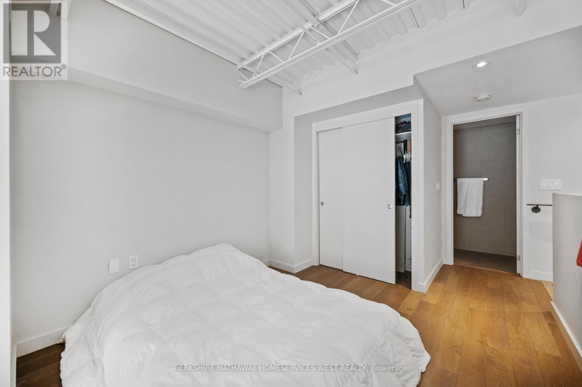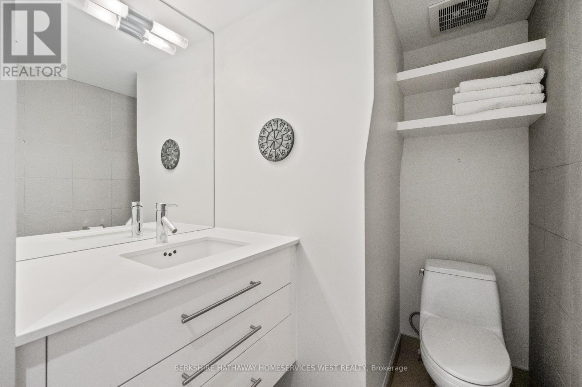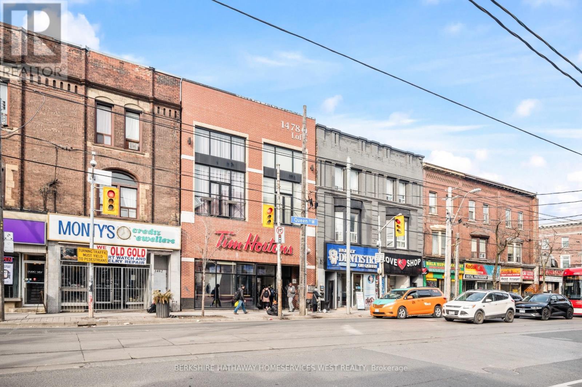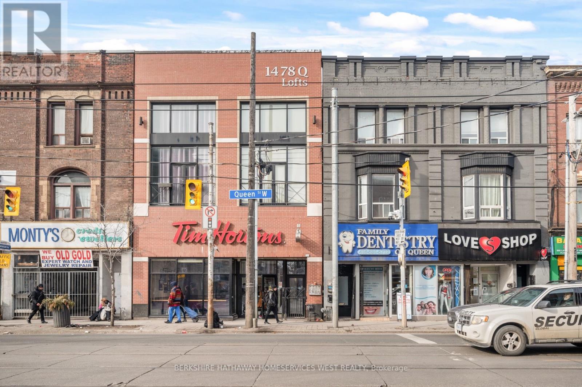#202 -1478 Queen St W Toronto, Ontario M6K 1M4
$719,000Maintenance,
$234 Monthly
Maintenance,
$234 MonthlyEmbrace Urban Luxury In The Heart Of Toronto's Vibrant Queen West Neighbourhood. This Rare Gem Boasts A Unique Blend Of Industrial Charm & Modern Elegance, With Only 4 Units In The Building. As You Step Into This Sun-Drenched Oasis, Prepare To Be Captivated By The Flood Of Natural Light Streaming Through The Floor-To-Ceiling Windows, Illuminating The Open Concept Living & Kitchen Area. The 18 Foot Exposed Industrial Ceiling Adds An Edgy Yet Inviting Atmosphere. The Sleek Kitchen Is A Chef's Dream Featuring Stainless Steel Appliances & Quartz Countertops. Designer Light Fixtures Accentuate The Contemporary Aesthetic, While Hardwood Floors Add Warmth & Character To The Space. Sunny South Exposure With Juliette Balcony. Venture Upstairs To Discover The Spacious Bedroom, Complete With A 3Pc Bath. Location Could Not Be More Ideal, With The TTC, Trendy Restaurants, Cafes, Bars & Boutiques Just Steps Away!**** EXTRAS **** Whether You're A Foodie, Art Enthusiast Or Simply Seeking The Pulse Of Toronto's Dynamic Urban Scene, This Condo Offers The Ultimate Urban Lifestyle Experience. Unit Has Been Very Well Maintained. (id:46317)
Property Details
| MLS® Number | W8088750 |
| Property Type | Single Family |
| Community Name | Roncesvalles |
| Features | Balcony |
Building
| Bathroom Total | 2 |
| Bedrooms Above Ground | 1 |
| Bedrooms Total | 1 |
| Cooling Type | Central Air Conditioning |
| Exterior Finish | Brick |
| Fire Protection | Security System |
| Heating Fuel | Natural Gas |
| Heating Type | Forced Air |
| Type | Apartment |
Land
| Acreage | No |
Rooms
| Level | Type | Length | Width | Dimensions |
|---|---|---|---|---|
| Second Level | Primary Bedroom | 3.45 m | 2.87 m | 3.45 m x 2.87 m |
| Main Level | Kitchen | 4.57 m | 3.86 m | 4.57 m x 3.86 m |
| Main Level | Living Room | 4.57 m | 3.86 m | 4.57 m x 3.86 m |
| Main Level | Laundry Room | 1.65 m | 0.79 m | 1.65 m x 0.79 m |
https://www.realtor.ca/real-estate/26545455/202-1478-queen-st-w-toronto-roncesvalles

1 Willingdon Blvd #1
Toronto, Ontario M8X 1B9
(416) 294-1877
(437) 700-5572
www.bhhswest.ca/
Interested?
Contact us for more information

