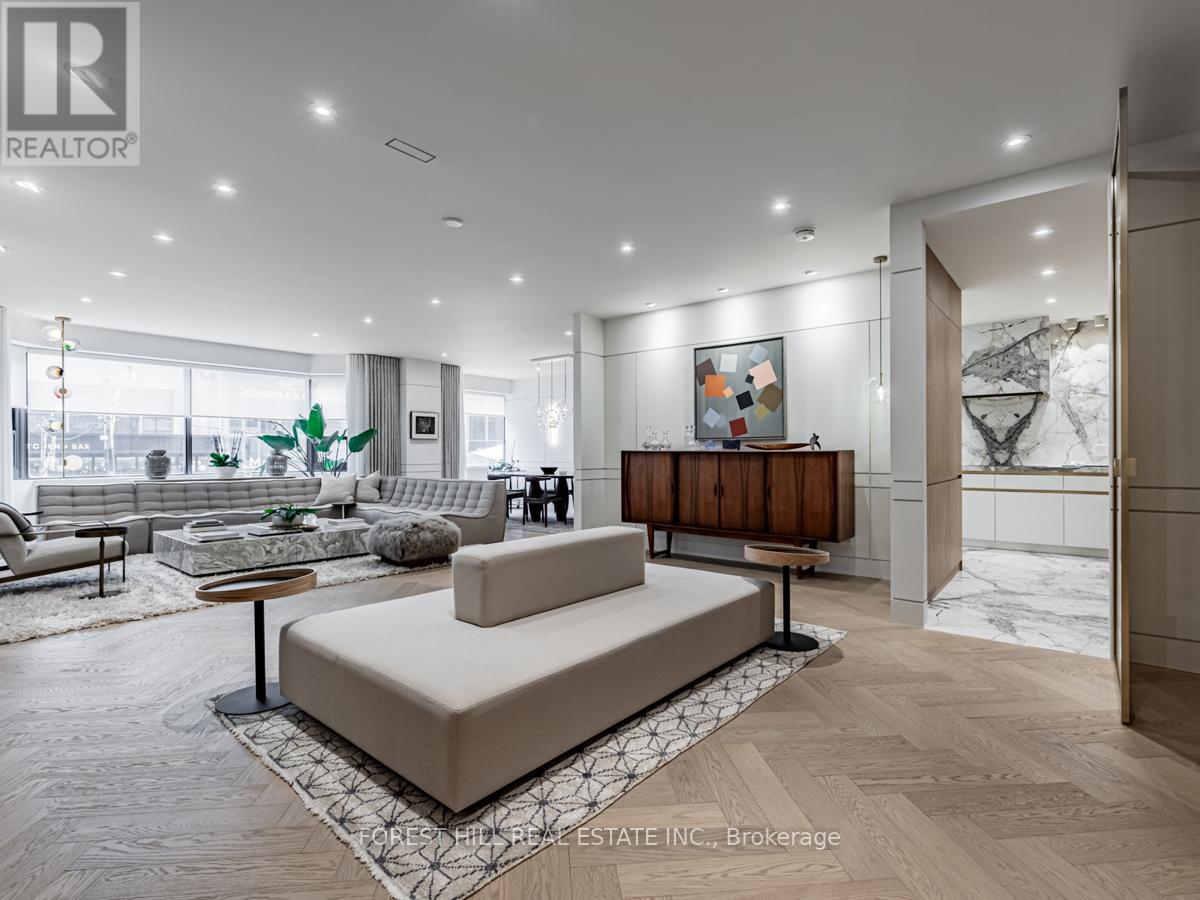#202 -1166 Bay St Toronto, Ontario M5S 2X8
$3,395,000Maintenance,
$2,605.78 Monthly
Maintenance,
$2,605.78 MonthlyFeatured in the worlds finest condos renowned architectural publication. Its rare to find the elegance, craftmanship and luxury, this 2300 sq.ft. newly renovated suite offers in the most desirable iconic building in the heart of downtown/Yorkville. Rarely found raised ceiling heights, stained oak millwork, intricate brass inlays, 2 generous spa-like baths, gourmet kitchen with floor to ceiling marble, countless custom built-ins providing warmth and a perfect flow for entertaining. Pampered by exceptional white glove service and unparalleled amenities including valet parking. Welcome Home! (id:46317)
Property Details
| MLS® Number | C8104554 |
| Property Type | Single Family |
| Community Name | Bay Street Corridor |
| Amenities Near By | Hospital, Park, Public Transit |
| Parking Space Total | 1 |
| Pool Type | Indoor Pool |
Building
| Bathroom Total | 2 |
| Bedrooms Above Ground | 2 |
| Bedrooms Below Ground | 1 |
| Bedrooms Total | 3 |
| Amenities | Car Wash, Security/concierge, Visitor Parking, Exercise Centre |
| Cooling Type | Central Air Conditioning |
| Exterior Finish | Brick |
| Fire Protection | Security Guard |
| Heating Fuel | Electric |
| Heating Type | Heat Pump |
| Type | Apartment |
Parking
| Visitor Parking |
Land
| Acreage | No |
| Land Amenities | Hospital, Park, Public Transit |
Rooms
| Level | Type | Length | Width | Dimensions |
|---|---|---|---|---|
| Flat | Foyer | 2.54 m | 2.54 m | 2.54 m x 2.54 m |
| Flat | Living Room | 5.41 m | 5.18 m | 5.41 m x 5.18 m |
| Flat | Great Room | 5.49 m | 5.56 m | 5.49 m x 5.56 m |
| Flat | Kitchen | 4.37 m | 5.56 m | 4.37 m x 5.56 m |
| Flat | Dining Room | 3.12 m | 5.18 m | 3.12 m x 5.18 m |
| Flat | Family Room | 3.05 m | 4.88 m | 3.05 m x 4.88 m |
| Flat | Primary Bedroom | 4.88 m | 4.57 m | 4.88 m x 4.57 m |
| Flat | Bedroom 2 | 3.48 m | 4.57 m | 3.48 m x 4.57 m |
| Flat | Laundry Room | 1.65 m | 2.44 m | 1.65 m x 2.44 m |
https://www.realtor.ca/real-estate/26569168/202-1166-bay-st-toronto-bay-street-corridor
Salesperson
(416) 488-2875

441 Spadina Road
Toronto, Ontario M5P 2W3
(416) 488-2875
(416) 488-2694
www.foresthill.com
Interested?
Contact us for more information



























