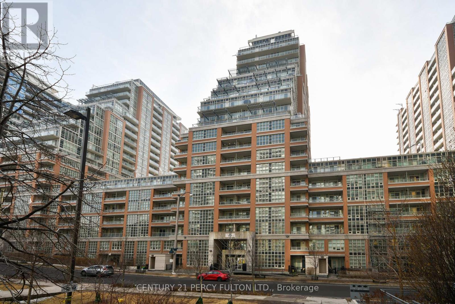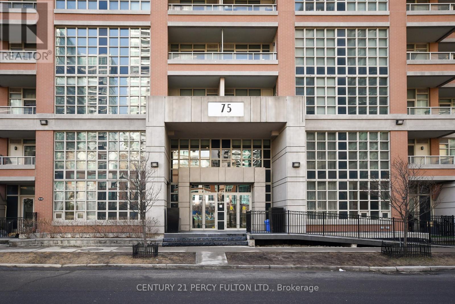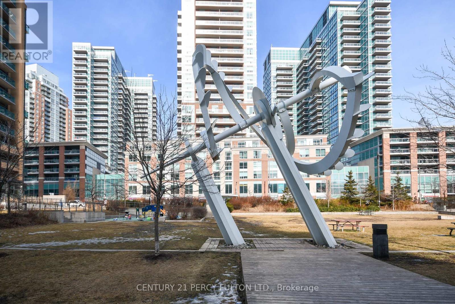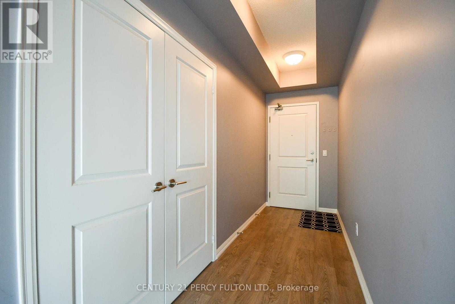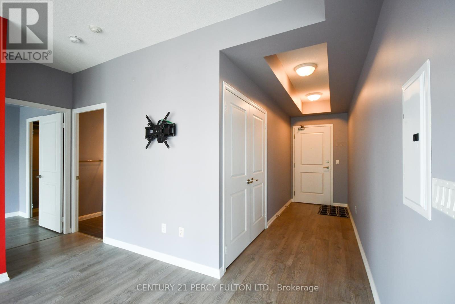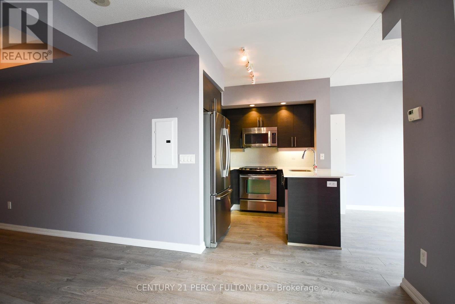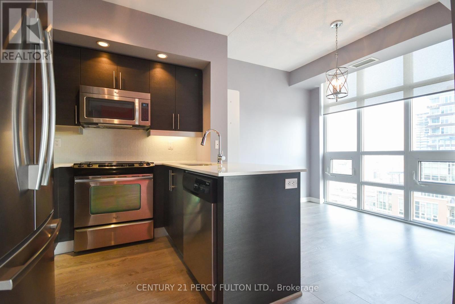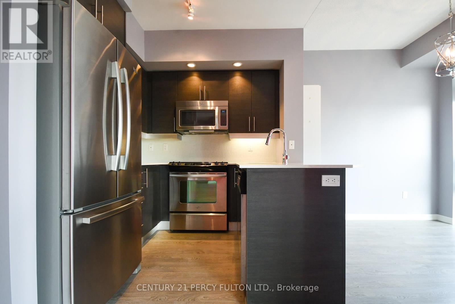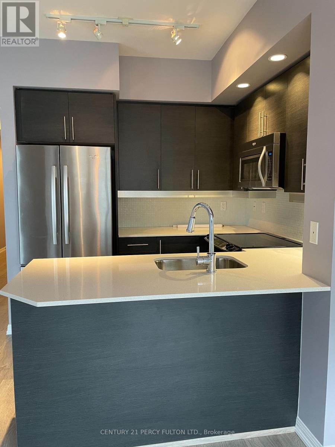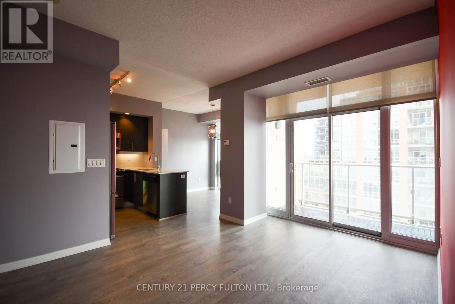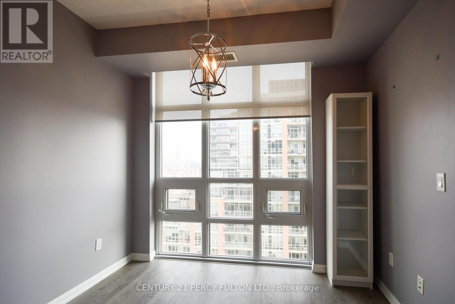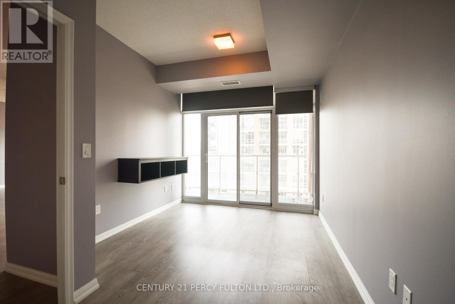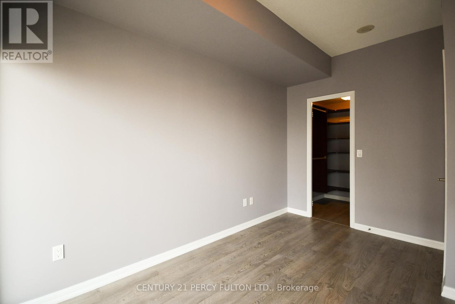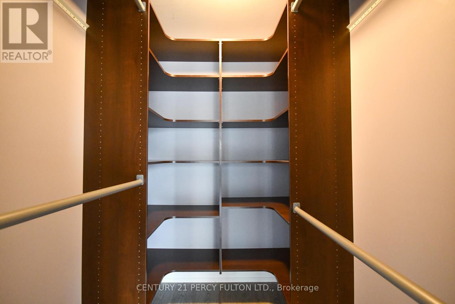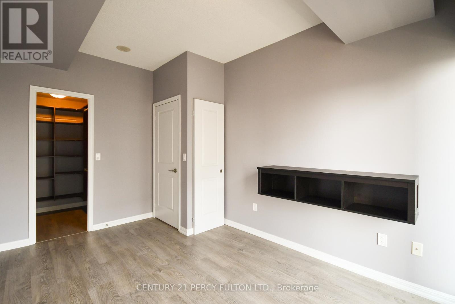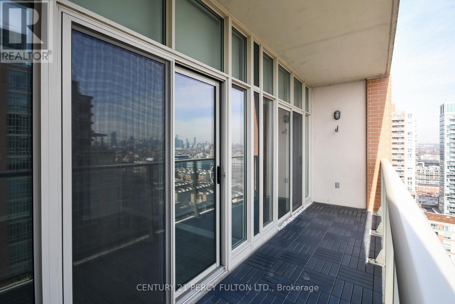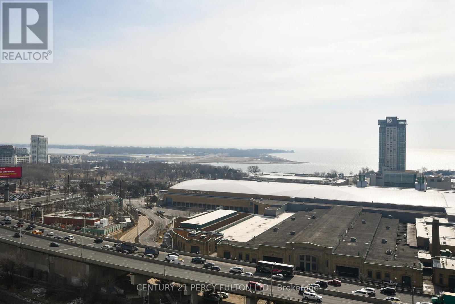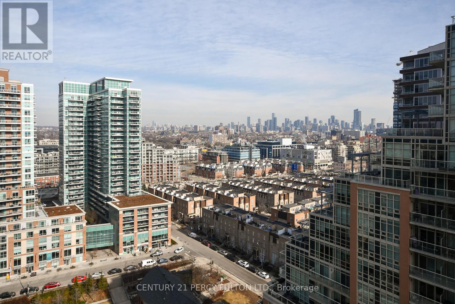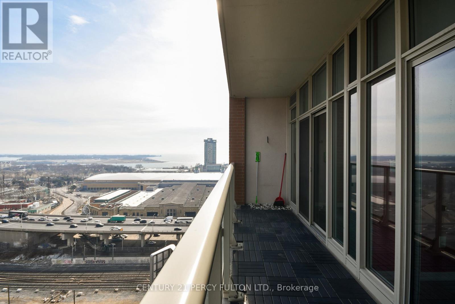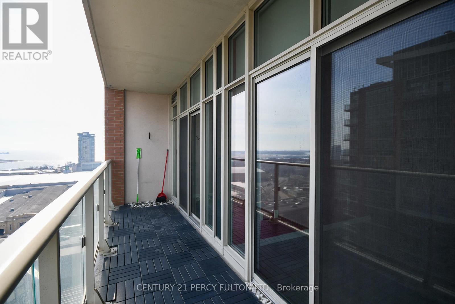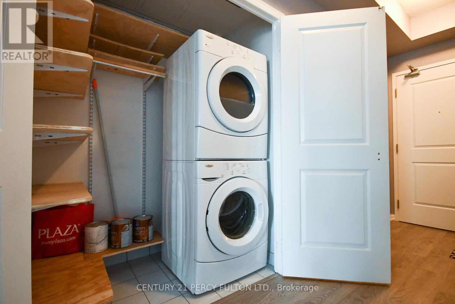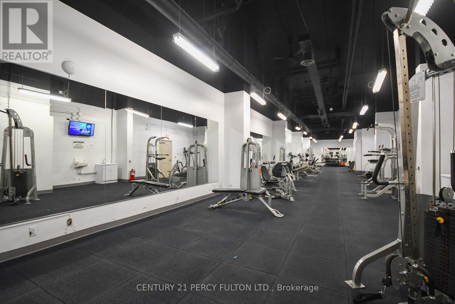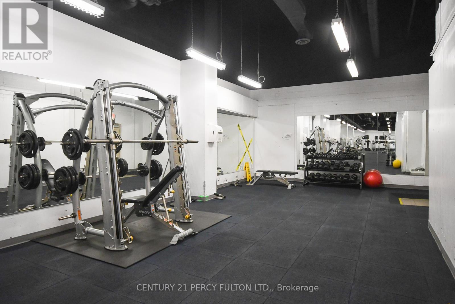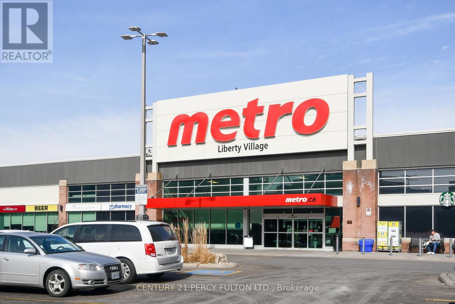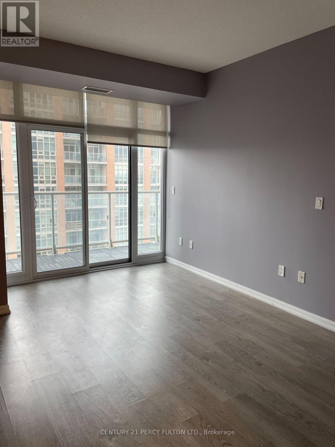#2019 -75 East Liberty St Toronto, Ontario M6K 3R3
$649,900Maintenance,
$534.25 Monthly
Maintenance,
$534.25 Monthly**Absolutely Beautiful** Open Concept, Spacious 635 SF, 1 Bedroom with Living and Separate Dining. Located at King West in Liberty Village. Walk out to Huge Balcony with Panoramic Lake and City views. Laminate floors throughout, Full-size Stainless-Steel Appliances, New ELF in Kitchen, TTC at doorsteps, Walk to Exhibition Place and Lake. Close to Shopping, Restaurants, Go Train, Gardiner Expwy. Fantastic Amenities includes Gym, Virtual Golf, Bowling, Roof Top Garden, Party Room, Indoor Pool, 24hrs Concierge.**** EXTRAS **** S/S Fridge, S/S Stove, S/S built-in Dishwasher, S/S built-in Microwave, Washer, Dryer, All ELF's, All Blinds, Closet Organizer in Master bedroom Walk-in Closet and Laundry room, Bedroom Wall unit, Balcony tiles, 1 Locker, 1 Parking. (id:46317)
Property Details
| MLS® Number | C8136670 |
| Property Type | Single Family |
| Community Name | Niagara |
| Amenities Near By | Park, Public Transit, Schools |
| Community Features | Pets Not Allowed |
| Features | Balcony |
| Parking Space Total | 1 |
| Pool Type | Indoor Pool |
Building
| Bathroom Total | 1 |
| Bedrooms Above Ground | 1 |
| Bedrooms Total | 1 |
| Amenities | Storage - Locker, Security/concierge, Party Room, Visitor Parking, Exercise Centre |
| Cooling Type | Central Air Conditioning |
| Exterior Finish | Brick |
| Heating Fuel | Natural Gas |
| Heating Type | Forced Air |
| Type | Apartment |
Parking
| Visitor Parking |
Land
| Acreage | No |
| Land Amenities | Park, Public Transit, Schools |
Rooms
| Level | Type | Length | Width | Dimensions |
|---|---|---|---|---|
| Flat | Living Room | 4.02 m | 3.71 m | 4.02 m x 3.71 m |
| Flat | Dining Room | 2.72 m | 2.84 m | 2.72 m x 2.84 m |
| Flat | Kitchen | 3.02 m | 3.02 m | 3.02 m x 3.02 m |
| Flat | Primary Bedroom | 4.01 m | 2.84 m | 4.01 m x 2.84 m |
https://www.realtor.ca/real-estate/26614100/2019-75-east-liberty-st-toronto-niagara
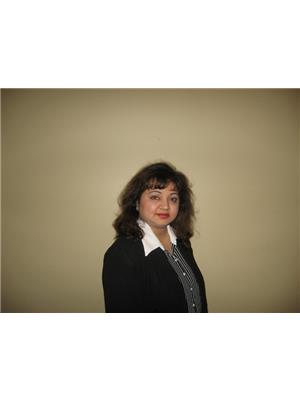
Salesperson
(416) 298-8200

2911 Kennedy Road
Toronto, Ontario M1V 1S8
(416) 298-8200
(416) 298-6602
HTTP://www.c21percyfulton.com
Interested?
Contact us for more information

